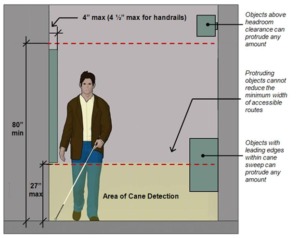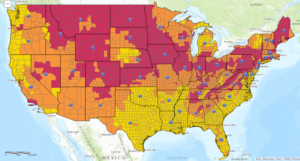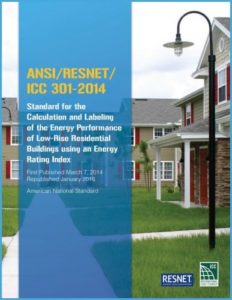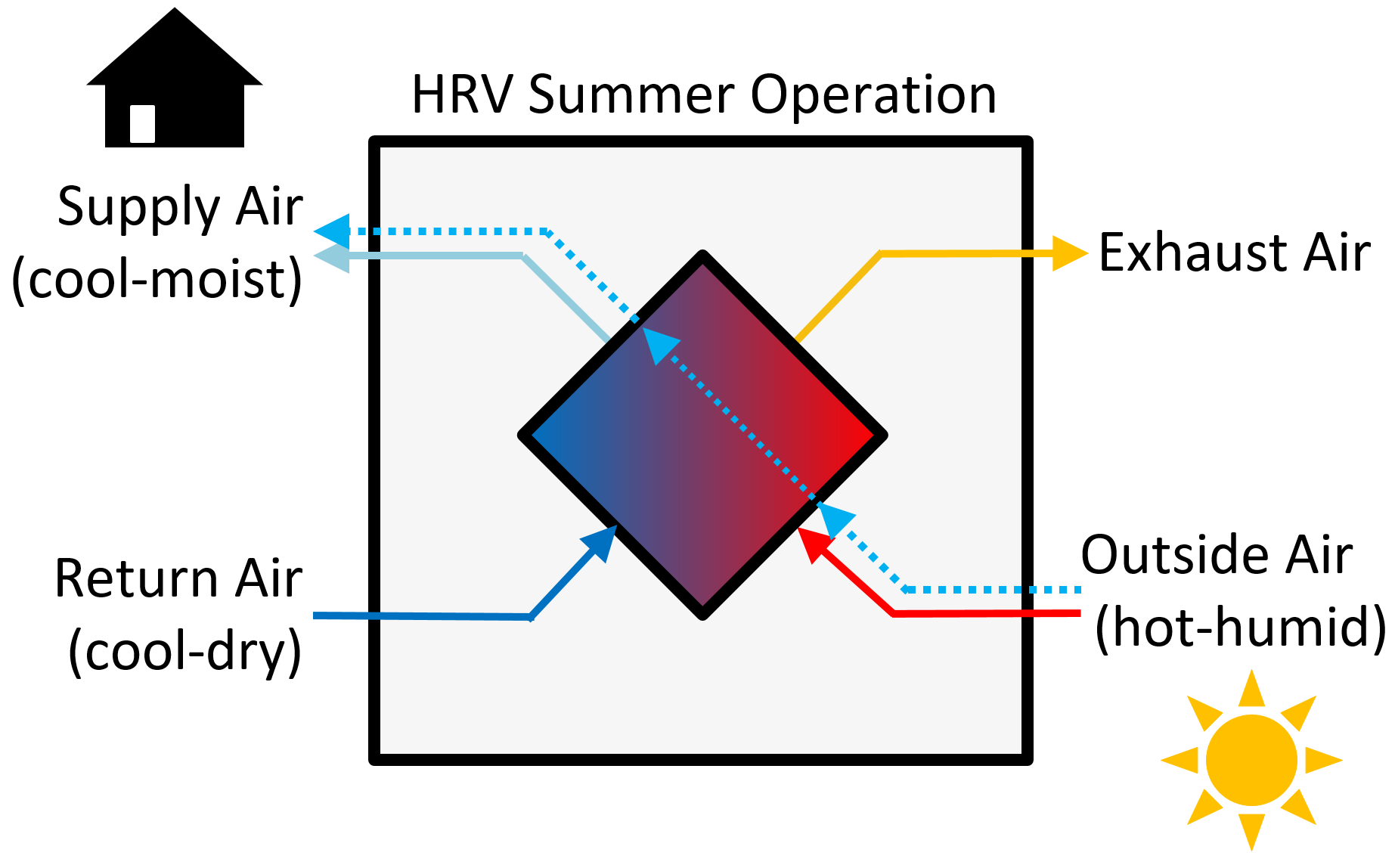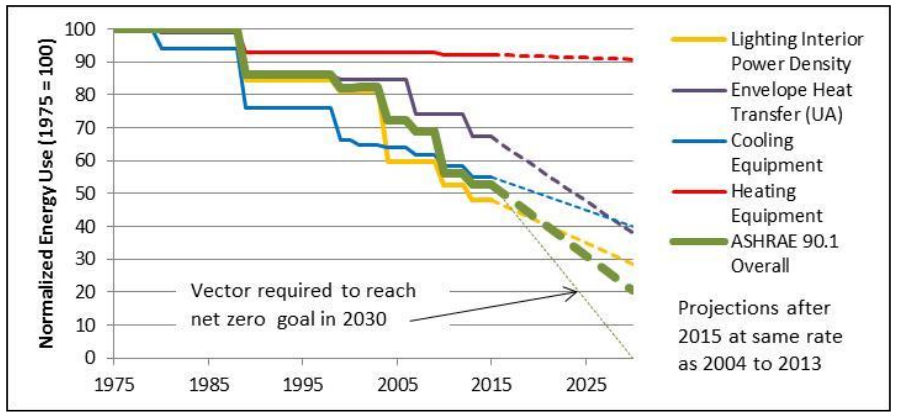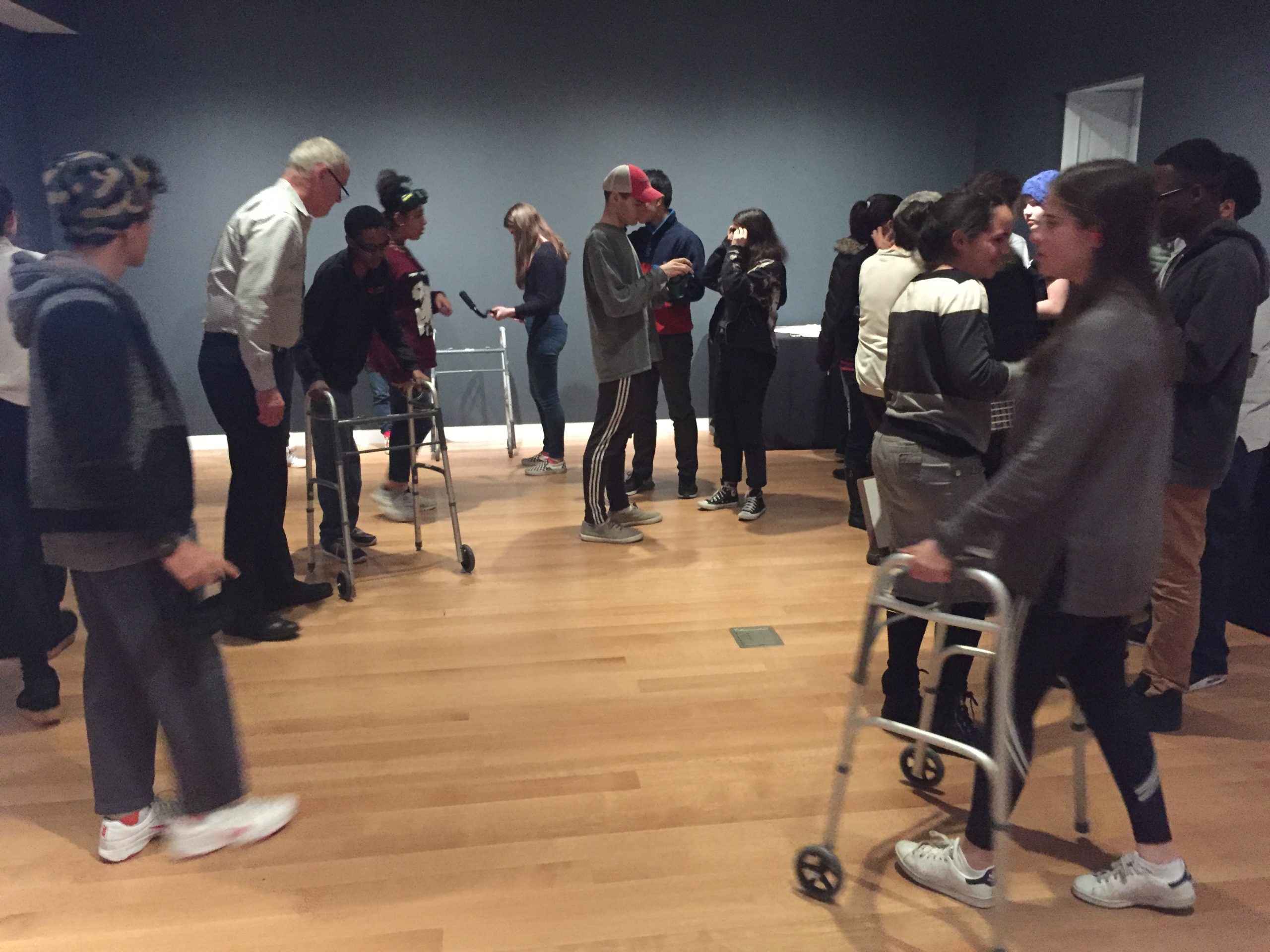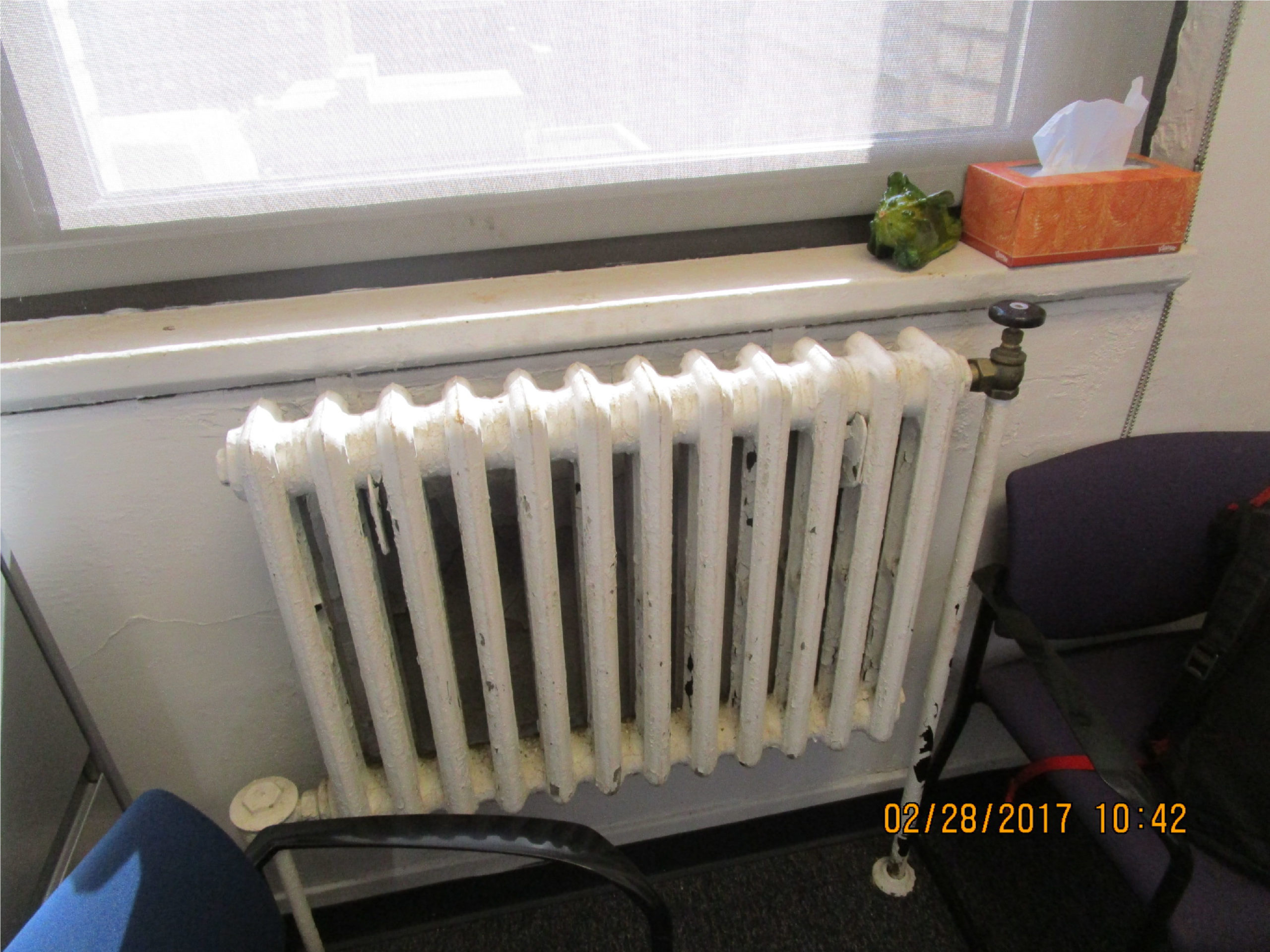*click here to read Part 2 of this blog
Project teams pursuing Passive House frequently ask, “Where do we locate the HRV/ERV?” The answer is complex when the Passive House concept is scaled to a multifamily program. While there are two primary arrangements for HRV/ERV systems, the trade-off is dynamic and needs to be carefully considered as multifamily Passive House projects begin to scale. A low volume HRV/ERV unit ventilating an individual apartment is a unitized HRV/ERV. High volume HRV/ERV units ventilating multiple apartments and often servicing several floors, is referred to as centralized HRV/ERV.
As Passive House consultants we can attempt to address the system arrangement question with building science; however, in New York City rentable floor space is very valuable, so considering the floor area trade-off is of particular interest to project teams. When a unitized HRV/ERV system cannot be located in a drop-ceiling due to low floor-to-floor height, it is placed in a dedicated mechanical closet. This closet is typically no smaller than 10 ft2 and includes the necessary ductwork connections to the HRV/ERV unit. The alternative solution is to increase the floor-to-floor height to accommodate the HRV/ERV unit and horizontal duct runs in the ceiling. Centralized HRV/ERV systems, however, allow short horizontal duct runs but require floor space to accommodate vertical shafts. With supply and exhaust ducts coupled together the required floor area is about 8-12 ft2. As a result, centralized HRV/ERV systems may actually require more floor area than a unitized system.
Example: In the case of Cornell Tech, vertical supply and exhaust duct work for the centralized HRV/ERV system required 222.5 ft2 per floor, or 13 ft2 per apartment (see image 1 below). Unitized HRV/ERV mechanical closets would have required an estimated 170 ft2 per floor, or 10 ft2 per unit (image 2 on right).
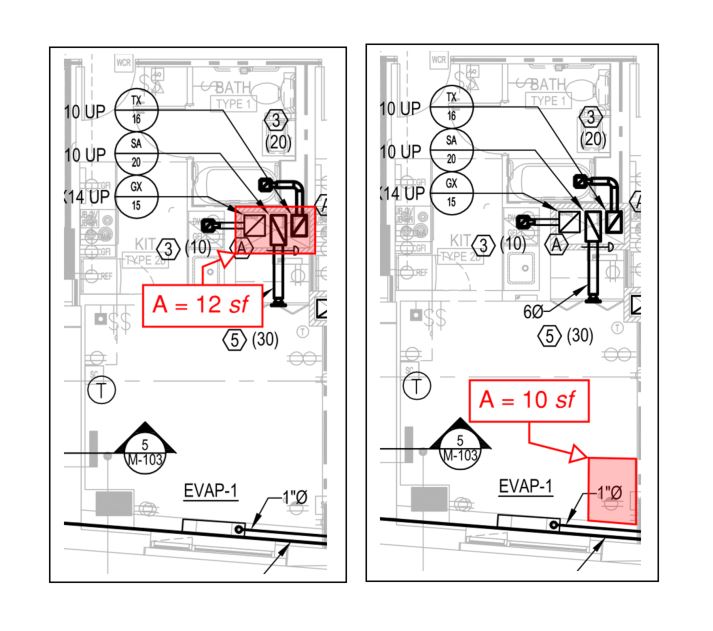
Image 1 & 2: These images compare the amount of floor area required for centralized and unitized HRV/ERV systems. Image 1 on the left, shows the 12ft2 floor area required for vertical shafts servicing the centralized ERV at Cornell Tech. Image 2 on the right is hypothetical, showing the typical location and 10ft2 floor area required for a unitized HRV/ERV mechanical closet.
(more…)

