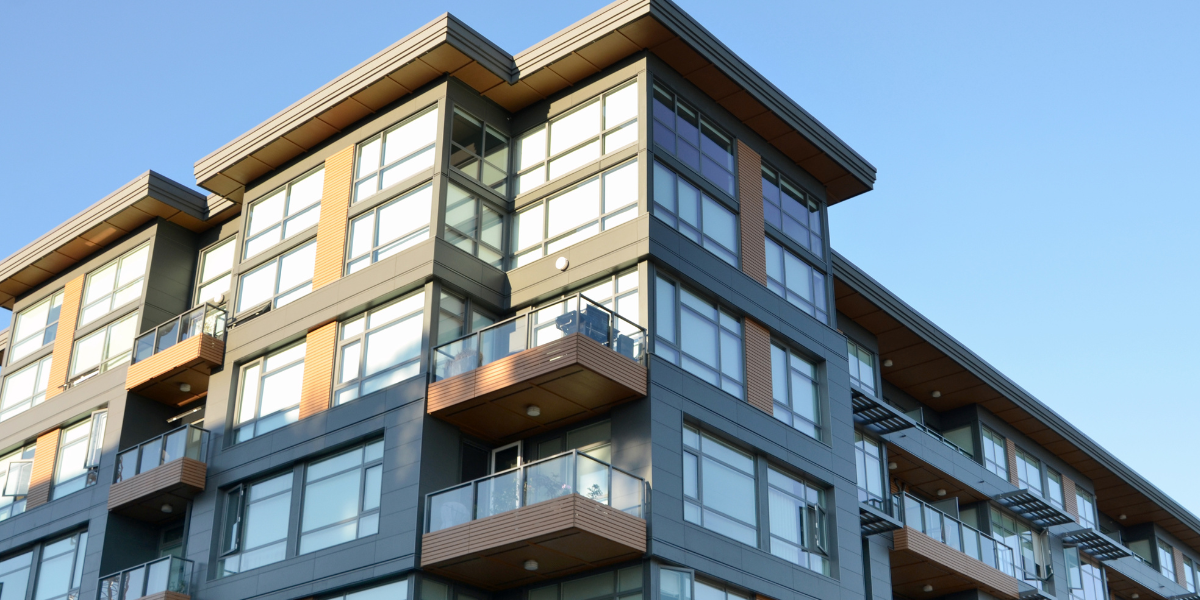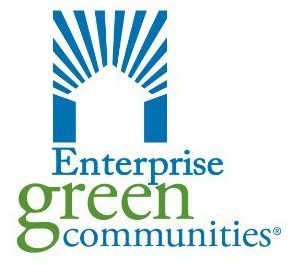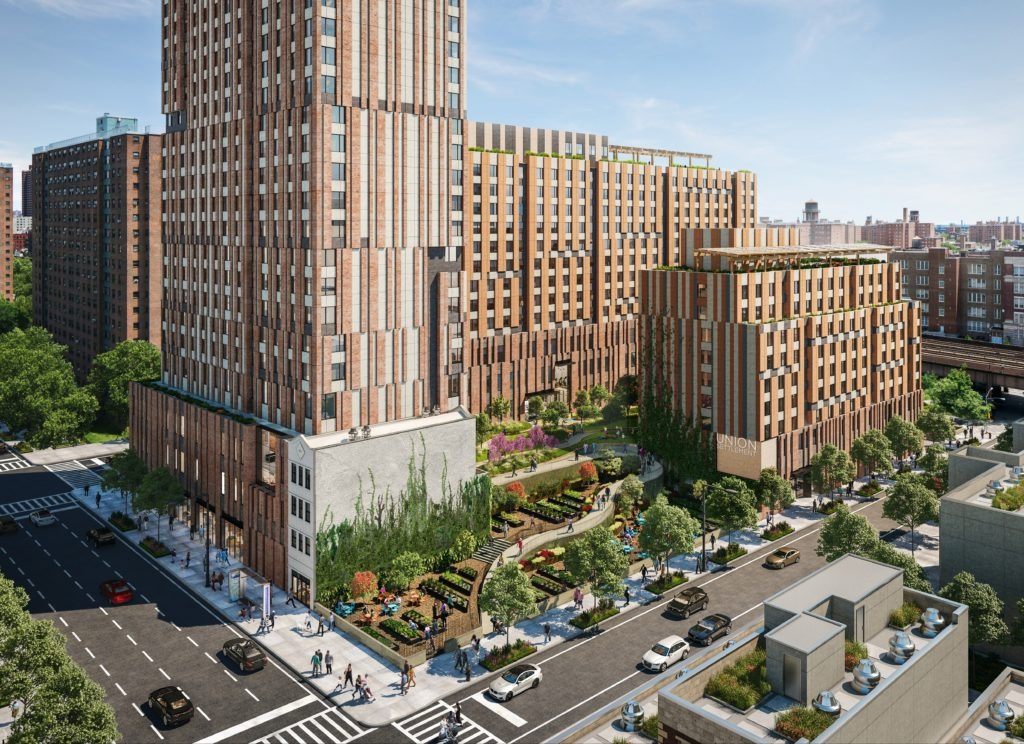

Blog
The Enterprise Green Communities (EGC) criteria is one tool we can use to drive green building efforts to affect populations most in need.


Is Sustainability only for the wealthy? While staring at the double-digit price of organic tomatoes at the local farmers’ market I am inclined to think sustainable is synonymous with exclusive. Unfortunately, many things labeled “sustainable” or “eco-friendly” seem not to be within everyone’s budget. A society where the cost of a Tesla is the average annual income of a household easily convinces us that making sustainable choices comes with a cost many can’t afford.
The ”green” housing industry is no different. Walkable and well-connected neighborhoods, where residents can enjoy abundant services are often the pricey neighborhoods. Toxic-free natural materials, daylight, fresh air, and even living green walls fill the homes of the wealthier and healthier tenants, while high-efficient mechanical systems and solar panels provide (almost invisible) energy savings as compared to their sky-high rents.
On the other side, low-income families are often located in neighborhoods at the edges of cities where community services and fresh healthy food are out of reach except by driving, and where parks and options to catch some fresh air are far and rare. Here the apartments are more likely to be exposed to toxic materials, increasing chances to develop asthma or other diseases. Energy bills are often high with little opportunity to get any lower by using newer energy-saving appliances and equipment.

In a society, equity is guaranteed when all receive what they need to fully enjoy their lives. When tied into sustainability, this includes providing everyone the ability to make healthier choices for themselves and the environment. So, how can we shape the housing landscape to be more sustainable and equitable?
The Enterprise Green Communities (EGC) criteria is one tool we can use to drive green building efforts to affect populations most in need. As the program is tailored to fit Affordable Housing buildings and improve their tenants’ life and living conditions, EGC helps to rebalance equity throughout housing options.
EGC focuses on balancing sustainability and equity and is used to guarantee that green building standards are met in developments receiving public funding. Not only is it possible to provide green living and sustainability to low-income families, but it should be mandated when spending public money.
EGC employs a simpler certification process compared to other programs. For example, to pursue the certification, there is no explicit need for a third-party verifier, the documentation required is relatively slim, and the certification fees are minimal. These decreased costs are crucial for developers walking the slippery slope of affordable housing budgets.
EGC is deeply focused on tenants, with health as the core goal. The requirements concerning healthier materials selections are often mandatory, pushing the market toward broader selection and application for such materials, thus lowering prices on green alternatives. Furthermore, the energy savings resulting from high-efficient systems and a high-performance envelope provide relief to the building management and operations, and to the tenants who will undoubtedly benefit from lower utility bills. Other aspects of the EGC certification focus on creating and nurturing the community of residents in the building, the location of the buildings, and the presence of services that could help the building tenants live a more sustainable and healthy life.
I have been working on projects pursuing EGC certification for a few years now, and, among various challenges, it has been reassuring to see the affordable housing market taking steps toward a sustainable and equitable environment: a promise that everyone deserves.
Links to NYC EGC projects on our website:
Contributor: Giulia Luci, Sustainability Consultant
Steven Winter Associates