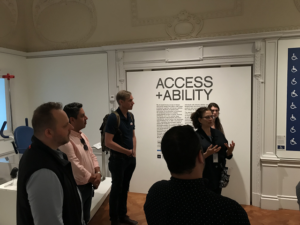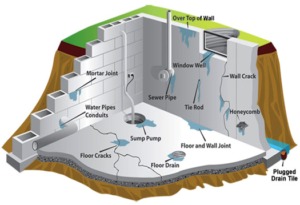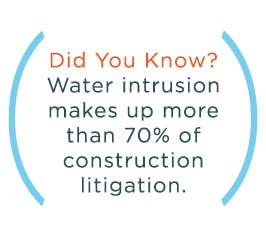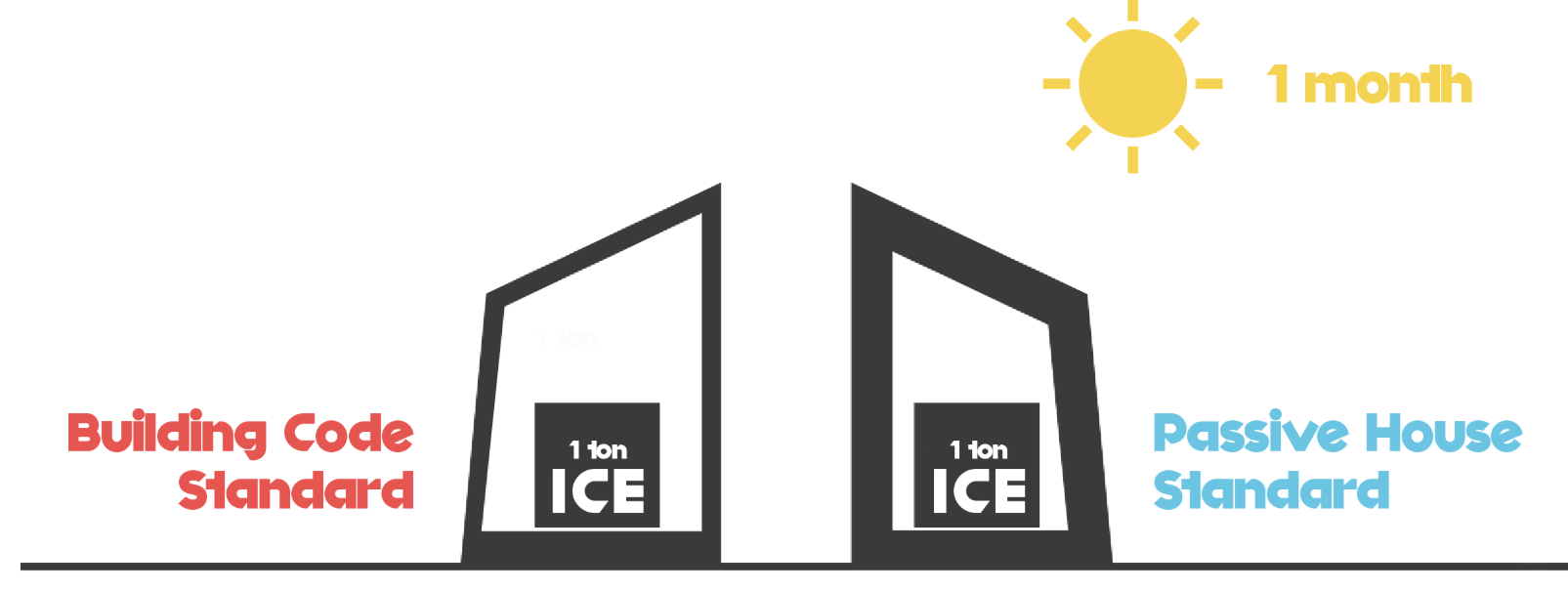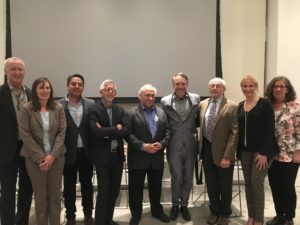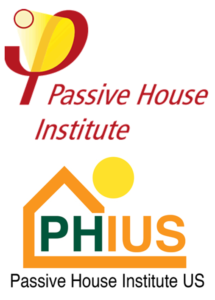- July 10, 2018
- 0 Comments
- In Accessible Design and Construction
- By Peter Stratton
SWA’s Accessibility Consulting Team recently had the opportunity to tour the Cooper Hewitt Museum’s Access+Ability exhibition, where the theme of inclusive and accessible design is displayed and celebrated. The exhibit narrates a history of design with disabilities in mind, focusing on the “surge of design with and by people with a wide range of physical, cognitive, and sensory abilities.” As we moved through the exhibit, I found it fascinating to see how products or designs that were initially intended to address a need brought on by a disability (like email or text messaging) have now been adapted into everyday modern conveniences. It’s interesting to bring this idea back to our work as accessibility consultants – often, if designers are willing to incorporate inclusive or universal design principles, it is possible for accessible features to blend seamlessly into the overall design intent, providing an environment that can be easily and equally used by everyone, with or without a disability.
Here are some thoughts on the exhibition from other members of our Accessibility Consulting Team…

