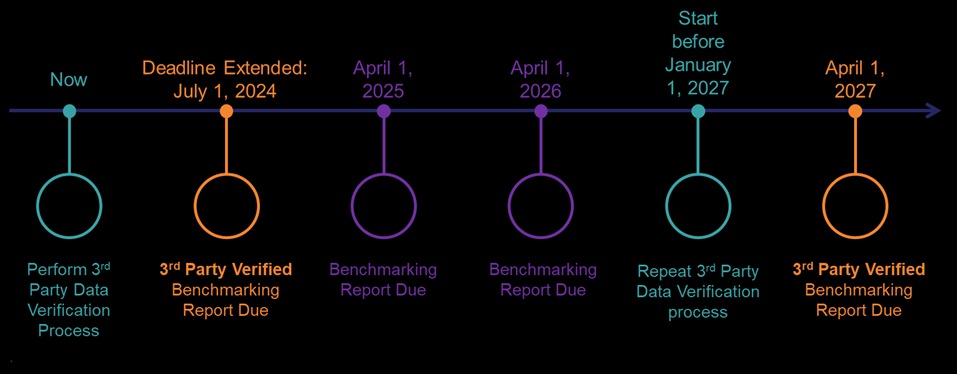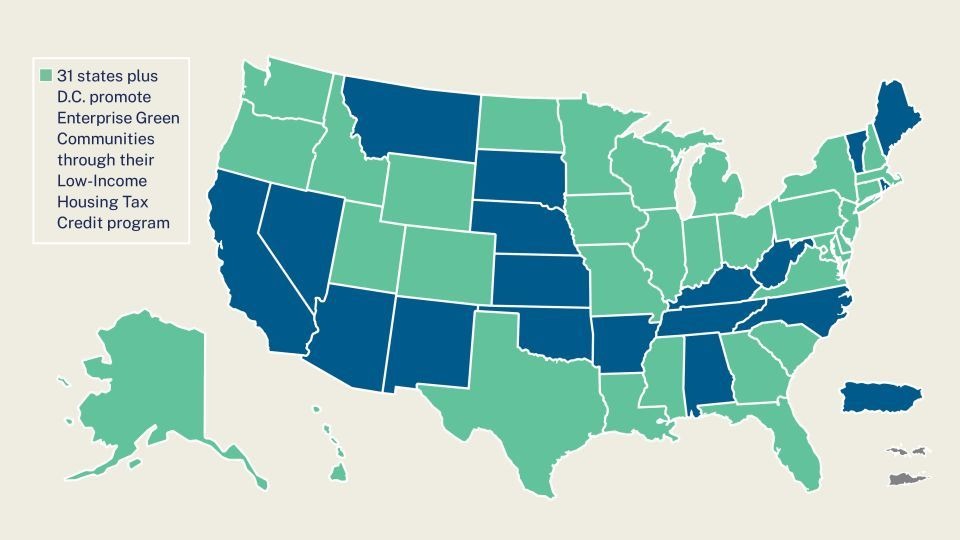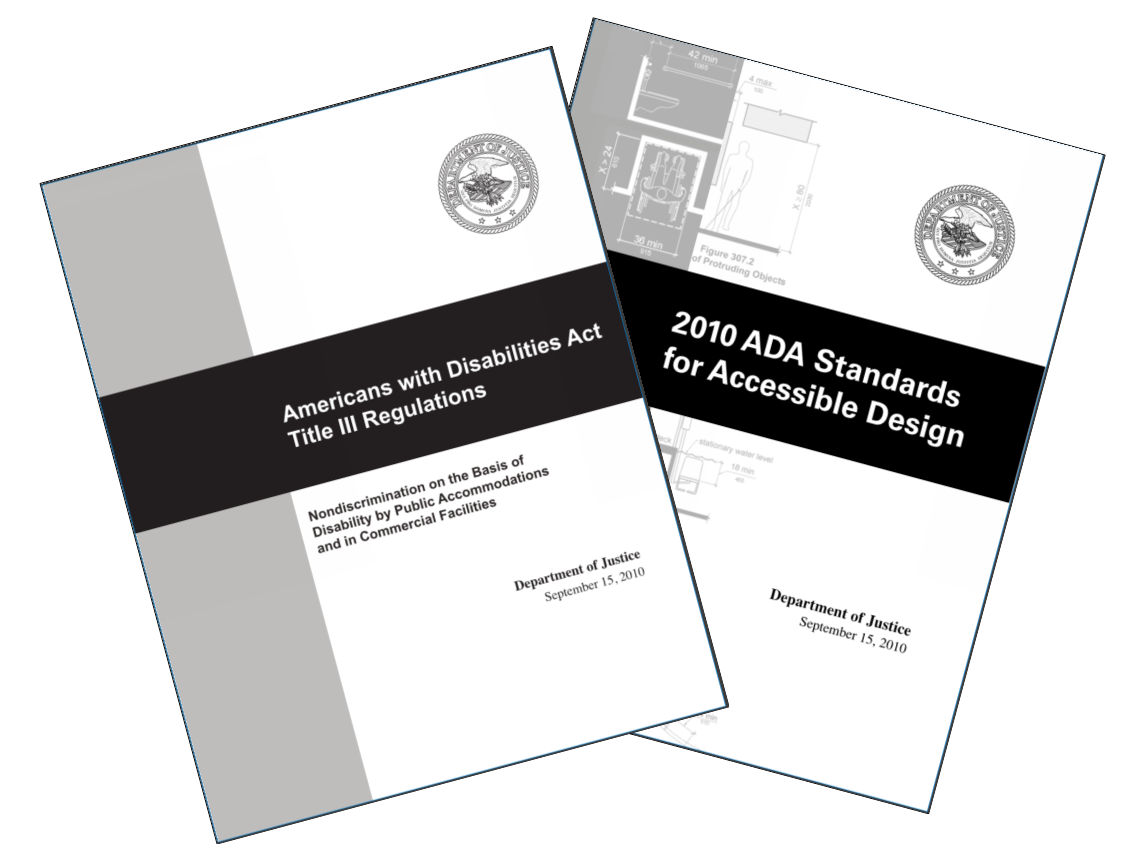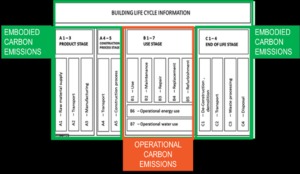- August 19, 2024
- 0 Comments
- In Existing Building Performance
- By Steven Winter Associates
Maryland is implementing a state-wide Building Energy Performance Standard (BEPS) for buildings 35,000 square feet and over as a requirement under the Climate Solutions Now Act of 2022. The proposed regulations have also established benchmarking and reporting deadlines for covered buildings. These regulations were first published in December 2023, followed by a new draft (PDF) in July 2024.
Let’s take a look at what we know so far about this new BEPS in the Mid-Atlantic region. (more…)



 One year later, on July 26, 1991, the Department of Justice released the 1991 ADA Standards for Accessible Design to be used in the design and construction of new and altered buildings. These technical standards have since been replaced with the 2010 ADA Standards for Accessible Design that we use today.
One year later, on July 26, 1991, the Department of Justice released the 1991 ADA Standards for Accessible Design to be used in the design and construction of new and altered buildings. These technical standards have since been replaced with the 2010 ADA Standards for Accessible Design that we use today. There are several stages in a building’s life. The middle stage is when a building is in use, and it’s all about the operational carbon emissions that result from running—or using—the building. Addressing operational carbon has been critical to reducing greenhouse gas (GHG) emissions, and the building industry has made some progress. But important climate action opportunities are missed by focusing only on the middle stage.
There are several stages in a building’s life. The middle stage is when a building is in use, and it’s all about the operational carbon emissions that result from running—or using—the building. Addressing operational carbon has been critical to reducing greenhouse gas (GHG) emissions, and the building industry has made some progress. But important climate action opportunities are missed by focusing only on the middle stage.