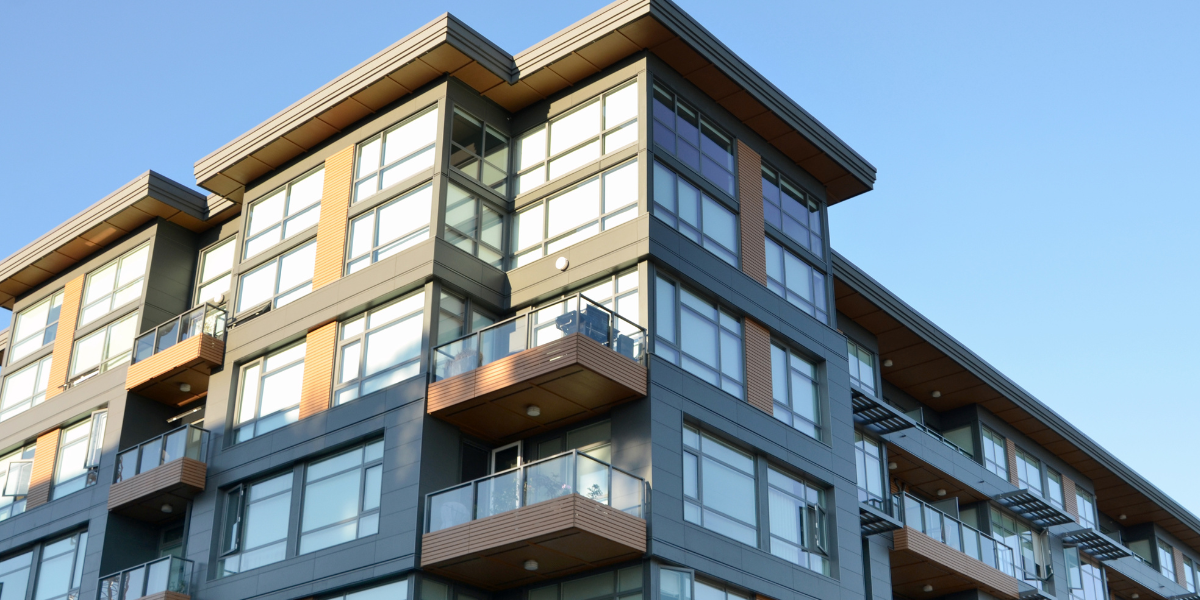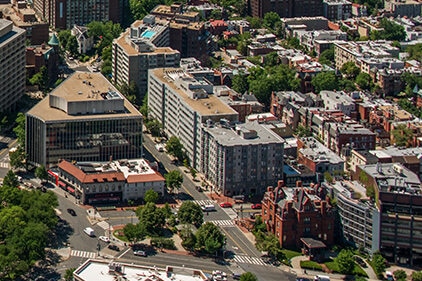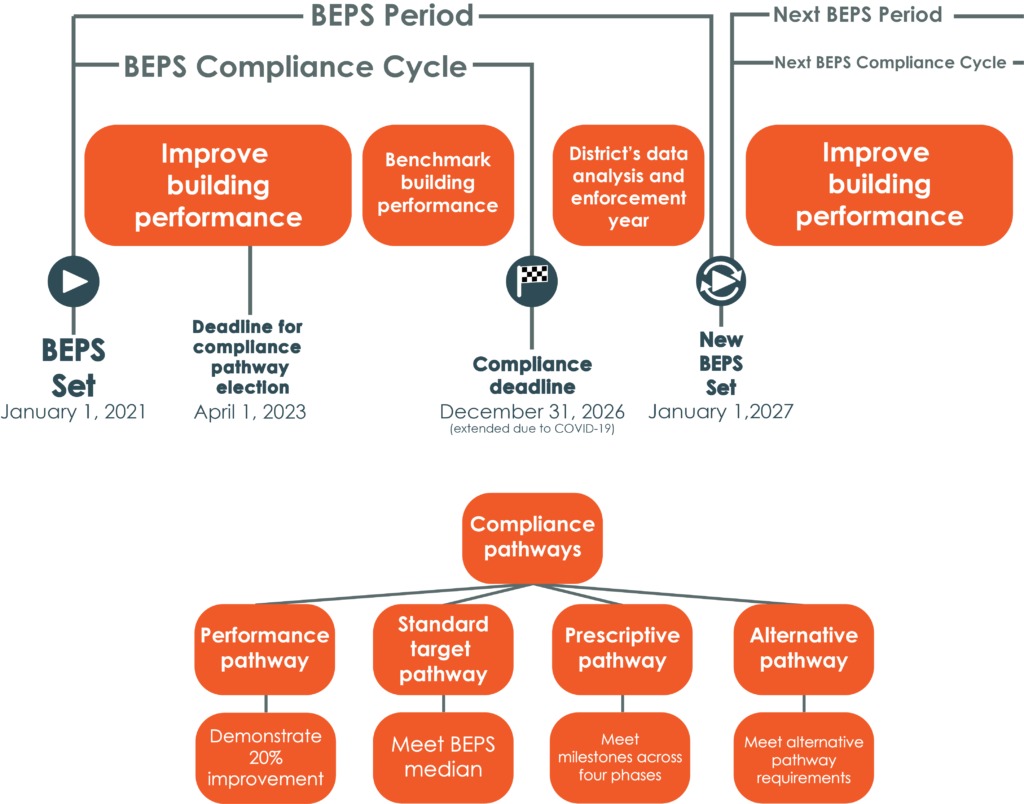

Blog
The final BEPS compliance rules from DOEE cover the different compliance pathways and the documentation required for each pathway.

The Clean Energy DC Omnibus Amendment Act of 2018 was signed into law in 2019, establishing minimum Building Energy Performance Standards (BEPS) for existing buildings. The law requires all private buildings over 50,000 SF to benchmark energy use and demonstrate energy performance above a median baseline beginning January 1, 2021. The law also lowers the threshold for buildings that need to benchmark; buildings between 25,000 and 49,999 SF will need to benchmark energy use beginning in 2021. Buildings between 10,000 and 24,999 square feet will need to benchmark energy use beginning in 2024.
If a building does not score above the median performance of Washington, DC buildings, it has five years to demonstrate improvement or face financial penalties. By definition, 50% of the buildings required to comply with BEPS will fall below the median—even those just a point or two under. (You can download a list of property types and their medians here.) Building owners can use this map from DOEE to check if their building meets the BEPS.
This month, DOEE released the final BEPS compliance rules. These rules cover the different compliance pathways and the documentation required for each pathway.
This blog post was originally published on September 11, 2019. It was updated on November 18, 2021 with new guidance in response to the DOEE’s final BEPS compliance rules. Click here to learn more.
At SWA, we’re working with our clients to evaluate their BEPS compliance options. Here are the first steps we recommend:
Data accuracy is a critical first step in the compliance process. Check that square footages, space use types, occupancy, and all meters are entered. A good place to start is Portfolio Manager’s Data Quality Checker. If updates need to be made to your Portfolio Manager entry, SWA can work with you to ensure you have the documentation you need.
Review the BEPS compliance pathways (summarized below) and determine which are viable. Factors to consider in choosing the best pathway include distance to the BEPS median ENERGY STAR score, building and equipment age, current or upcoming renovations, planned equipment upgrades, and access to capital.
SWA expects BEPS to get more stringent over time. Make a plan for aligning building upgrades with future performance targets and start to think about how to fully electrify building systems. We expect future policies and performance standards to target greenhouse gas reductions, which lends itself to using more electric and less gas. Changes in performance standards can create major future headaches for building owners if not incorporated into planning now.
Buildings that meet the BEPS for the current period should still consider taking these steps, especially if they have major capital upgrades planned for the next few years, to ensure buildings stay above the medians.
The graphics below illustrate the BEPS compliance timeline for a building falling below the initial 2021 baseline and the steps needed to demonstrate an improvement in energy use to avoid any financial penalties.

As you can see, 2026 isn’t so far away once you begin to factor in all the steps necessary to design, install, measure, and verify energy conservation measures in an existing building.
SWA can work with your team on a BEPS pathway analysis to help determine a plan of action. Some buildings may be able to comply with operations improvements and retro-commissioning of systems. Others should expect major equipment replacements or upgrades.
Click here to speak with one of our energy efficiency experts.
Andrea Foss