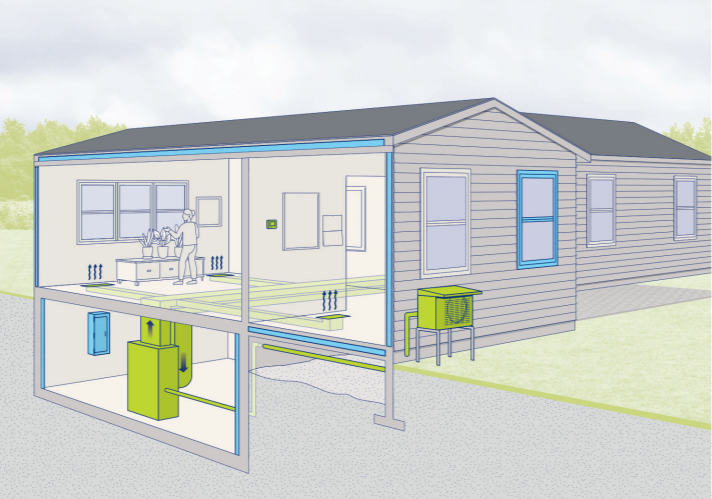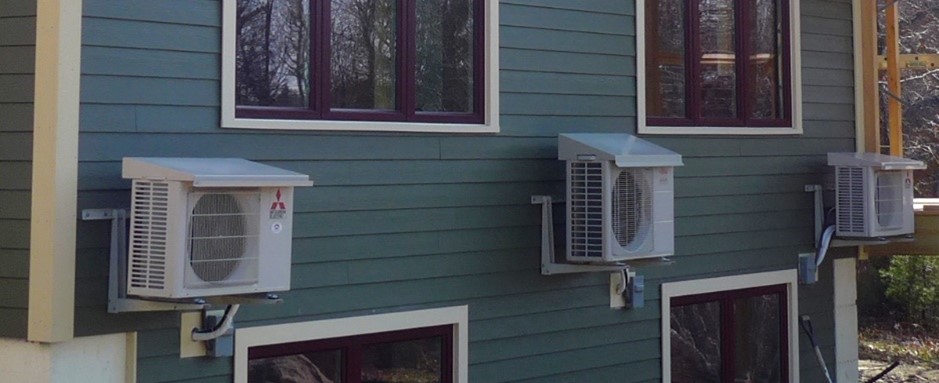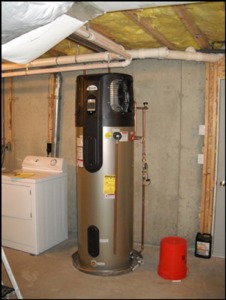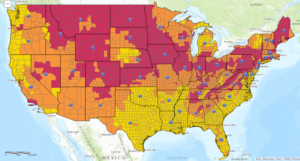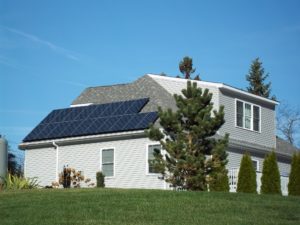- November 17, 2022
- 0 Comments
- In Residential Home Performance
- By Steven Winter Associates
Each state in the U.S. can adopt its own residential building code. States tend to use a specific edition of the IECC as their residential code (with the exception of California). And while 2022 is nearly over, only a few states have adopted the 2021 IECC.
However, several more states are likely to use the 2021 IECC given that under the Inflation Reduction Act, an additional $1 billion has been allocated to support jurisdictions in adopting the 2021 IECC or its zero-energy appendices.
Due to its lack of country-wide adoption, most building professionals might not be familiar with the 2021 IECC as it compares to the current codes in the states where they work. For example, there are significant increases in the minimum insulation requirements, changes to the air leakage test thresholds, and a new section, R408, with requirements to achieve “additional efficiency” through the selection of “packages.”

