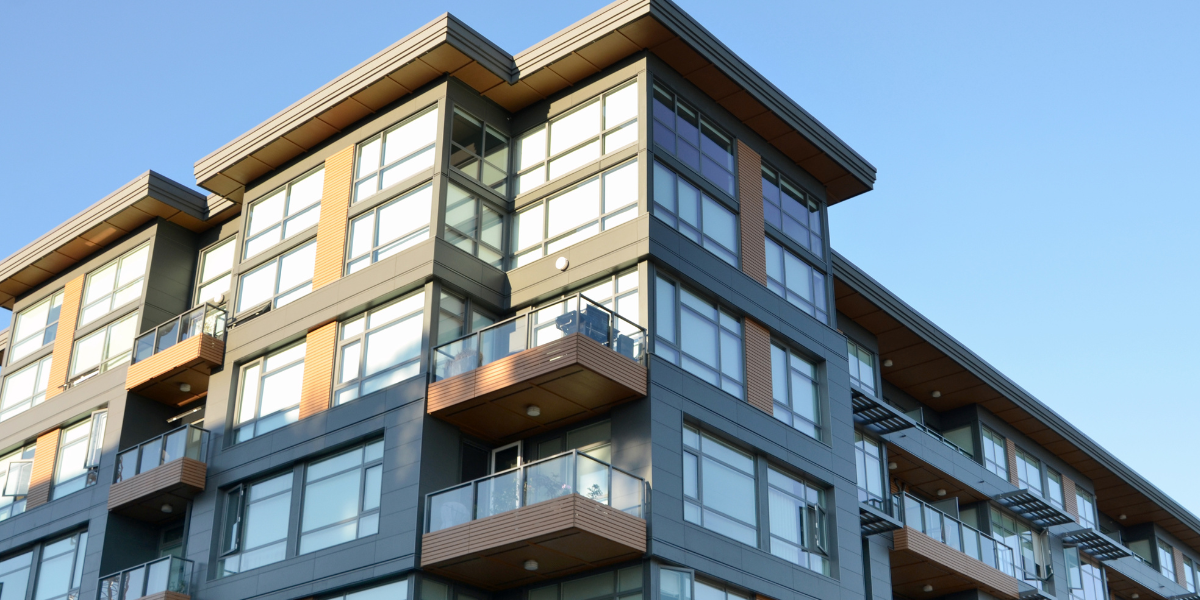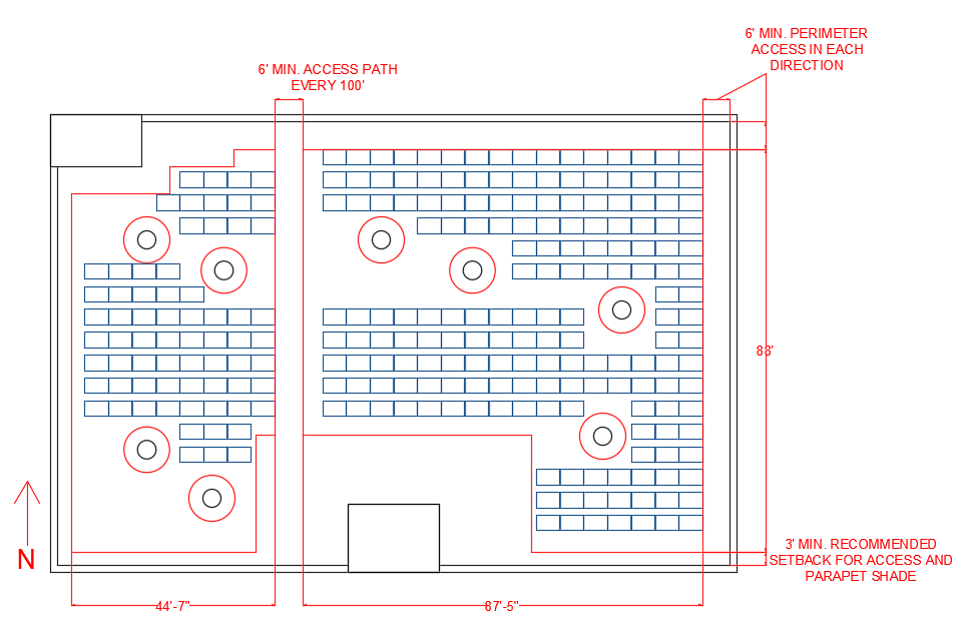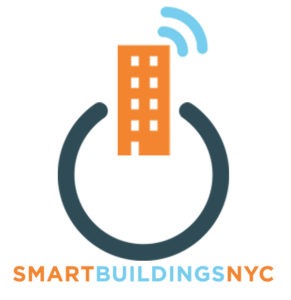

Blog
The term “net zero” commonly refers to zero-energy buildings. In simple terms, a zero-energy building is one that produces as much energy as it consumes on an annual basis. There can be nuances and caveats to this definition, but for now, we want to bring you up to speed on five key net zero energy strategies to consider if you’re interested in developing a net zero building.

Net zero buildings are becoming increasingly mainstream, with many jurisdictions adopting policies to move towards net zero new construction codes. A good overview of advanced energy codes is available on the Getting to Zero Forum, which includes a snapshot of activity around the country including Washington, DC, New York and Massachusetts.
The term “net zero” commonly refers to zero-energy buildings. In simple terms, a zero-energy building is one that produces as much energy as it consumes on an annual basis. There can be nuances and caveats to this definition, but for now, we want to bring you up to speed on five key net zero energy strategies to consider if you’re interested in developing a net zero building.
1. Maximize space for on-site renewable energy.
How tall is your building?

Do you have other spaces available for solar photovoltaics (PV)?
Do I have to have all renewables on-site to be net zero?
Now that you’ve considered renewables, let’s move on to net zero building design considerations.
2. Reduce the building’s energy demand.
Design and install a robust thermal envelope.

Use heat recovery for your fresh air system.
Limit the amount of unwanted internal heat generation.
Passive House is a great design guideline to achieve a building with significantly reduced energy demand.
3. Select high efficiency heating, cooling, and water heating.
By following Step 2, you have the potential to down size your heating and cooling equipment.
Higher efficiency units will use less energy to meet the needs of your building.
4. Account for plug loads.
It’s all about how you model.
If your building is residential:
If your building is commercial or industrial:
Consider controls to reduce run time and cut “phantom” loads.

5. Establish a building commissioning plan and follow through with it.
Develop a commissioning (Cx) plan.
Follow through on this plan.
Once your building is up and running, it’s important to fine tune operations and track performance against net zero goals. The building operations team plays a critical role in ensuring net zero is maintained. Ensure building staff are provided training on an ongoing basis on the site specific equipment and systems and tools for logging ongoing maintenance tasks. Check controls and schedules and re-commission systems on a regular basis to fine tune performance and ensure building systems are meeting their energy and operational goals.
Track your energy usage using tools like ENERGY STAR Portfolio Manager ensuring all meters and space types are accurately entered and accounted for. You may need to request aggregate data from your utility to capture any separately metered spaces or units. When reviewing energy usage, compare it with expected usage and also note any spikes or irregularities. If there are spikes or irregularities, that can also be a good time to conduct a re-commissioning of some or all of your building systems.
Ready to take on the net zero challenge? Contact Steven Winter Associates for a feasibility assessment of your building.
Contributors: Dylan Martello, Senior Building Systems Consultant; Andrea Foss, Sustainability Director
Dylan Martello