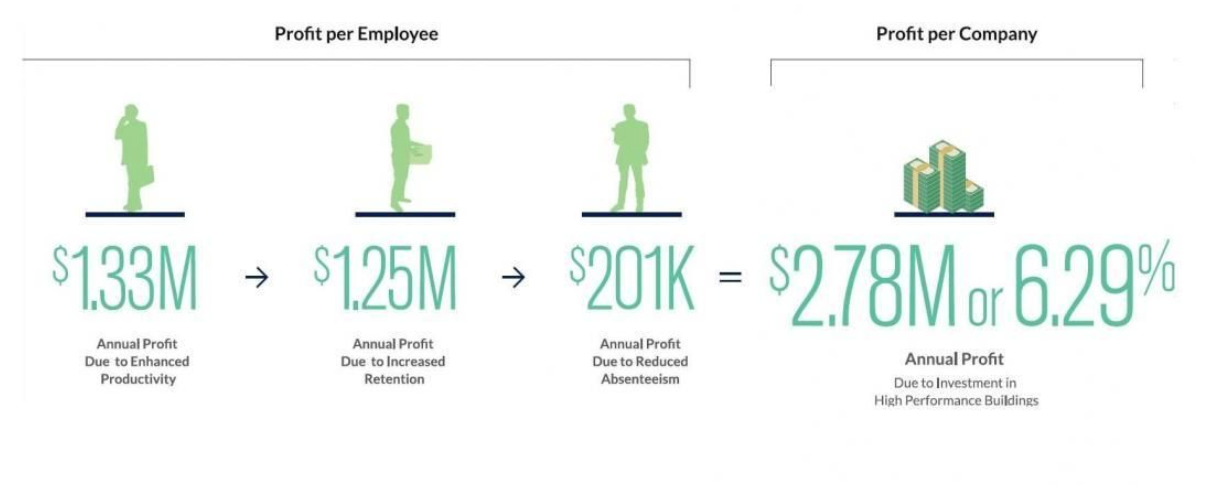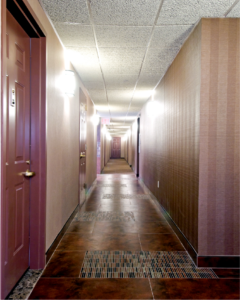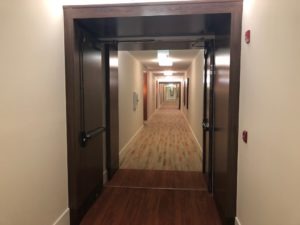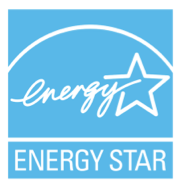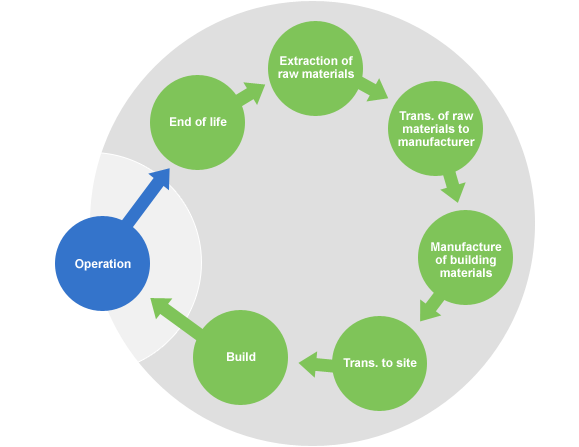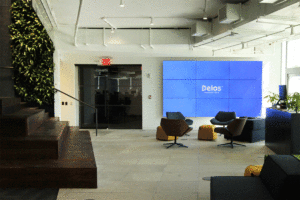- October 17, 2018
- 0 Comments
- In Occupant Health & Wellness
- By Steven Winter Associates
How many of you out there would say you are happy at your place of work? Are you having a hard time concentrating? Now, take a pulse on your surroundings. Are the lights too bright? Are you too cold? Too hot? Do you hear constant humming from the HVAC equipment in the background? How much sleep are you getting at night? How many plants are in your view? Do you even have a view?
I’m sure many of you have heard the statistics that we spend nearly 90% of our days indoors. BUT, did you know that:
- 75% of deaths are caused by chronic disease, up from 13% in 1800;
- Today’s children are the first generation expected to have a shorter life expectancy than their parents;
- 85% of the 82,000 chemicals in use are lacking in available health data.
When we hear the term “high performance building,” many of us think about energy efficiency first. But, what factors contribute to human health in buildings? How do we design for and maintain efficient building performance without compromising occupant health and well-being? What benefits are associated with healthy homes and work spaces? These are the questions we should be asking ourselves.
Lots of research has been done. Pulling from the LEED, EGC, and WELL concepts, and supported by case studies (specifically Harvard’s School of Public Health’s 9 Foundations and Stok’s report on how workspaces that promote health and wellness), here are SWA’s Top 5 (of 10) tips to effectively address Indoor Air Quality (IAQ) in buildings:

