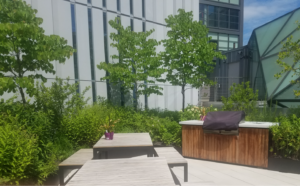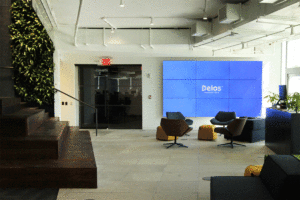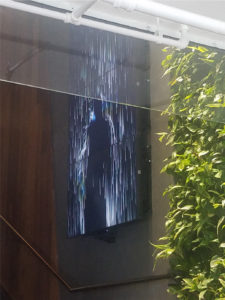- July 18, 2018
- 0 Comments
- In Certifications & Programs Occupant Health & Wellness
- By Katie Troy
A team of SWA consultants recently had the opportunity to tour the newly constructed Delos Office Headquarters, located in the Meatpacking District of New York City. The office, which occupies the fourth and fifth floors of a ten-story building adjacent to the High Line, has obtained WELL Platinum certification through the International WELL Building Institute (IWBI), Petal Certification through the Living Building Challenge, and is currently pursuing LEED v4 Platinum certification through the US Green Building Council (USGBC). From the inception of the tour, it was clear that the space had exceeded the expectations of these certifications, and more.
Overview
Stepping off the elevator, occupants walk over a large metal grate designed to remove debris from shoes, preventing dirt and other particles from contaminating the floor. Then, upon entering the office, visitors are immediately greeted with an abundance of natural light and sense of biophilia. The office is enclosed by large glass curtain walls and filled with an array of plant life. Next to the entrance, a large monitor displays office conditions, such as temperature, humidity, carbon dioxide, and other levels affecting tenant comfort.
The main office area is largely free address, which means employees can freely move to where they feel most comfortable. Each desk is adjustable and includes a monitor, a temperature adjustable task light, and many other utilities that foster productivity. There are greenwalls placed throughout the office (22 to be exact), which are used to purify the air. Clean air is also distributed through floor diffusers and dirty air is removed through the ceiling. Additionally, it is noticeably quiet in the office; the mechanical systems are well insulated and there is a low level white noise sound masking system that lessens harsh noises.
The Fourth Floor
The fourth floor of the office offers an open concept environment and provides a diversity of spaces for tenants. Open seating areas, focus rooms, wellness rooms, and conference rooms are just some of the spaces available to Delos employees.
 The kitchen, or “wellness café,” is home to a plethora of plant life, providing a relaxing atmosphere for a snack or even a spontaneous meeting. Nearly all appliances and equipment in the space have been EnergyStar™ certified, and each countertop was constructed using repurposed or sustainably harvested wood. To encourage kitchen use without disturbing the remainder of the office, there is a rolling garage door that can be closed to minimize noise output. Additionally, there are central composting, recycling, and trash bin options located in the kitchen to promote employee participation.
The kitchen, or “wellness café,” is home to a plethora of plant life, providing a relaxing atmosphere for a snack or even a spontaneous meeting. Nearly all appliances and equipment in the space have been EnergyStar™ certified, and each countertop was constructed using repurposed or sustainably harvested wood. To encourage kitchen use without disturbing the remainder of the office, there is a rolling garage door that can be closed to minimize noise output. Additionally, there are central composting, recycling, and trash bin options located in the kitchen to promote employee participation.
 Those looking to further escape their desks can utilize the 1,520 square-foot terrace overlooking the High Line. The terrace, designed by Harrison Green, is broken up into different zones, so it can be used for a variety of purposes. To harmonize with the outdoor environment, plants native to New York were selected that can cross-pollinate with the gardens located on the High Line below.
Those looking to further escape their desks can utilize the 1,520 square-foot terrace overlooking the High Line. The terrace, designed by Harrison Green, is broken up into different zones, so it can be used for a variety of purposes. To harmonize with the outdoor environment, plants native to New York were selected that can cross-pollinate with the gardens located on the High Line below.
The Fifth Floor
The staircase to the fifth floor is remarkably inviting, positioned in the center of the office and enhanced by a greenwall spanning both floors. Sensors are mounted beside the stairs to count how often they are being used, and a digital display mimics the body’s motions walking by. The lights are set to adjust their temperature to follow the natural circadian rhythm of the human body.
The fifth floor features a slightly quieter and more focused working space. Additional rooms for collaboration are present and feature their own unique style to allow employees to choose where they work best. For example, the conference room offers a productive and energetic feel, while the wellness room provides a more comfortable and relaxing atmosphere.
Overall, the Delos Headquarters Office provides occupants with a sense of productivity and serenity. This combination, paired with the improvements to health and accessibility, make for a superior workplace environment. Delos is now in the process of assembling data that will measure the impact their new office is having on employees. We look forward to hearing the results; however, we expect nothing short of significant improvements to occupant comfort, performance, and health!
If you are interested in more information about the Delos Headquarters, or would like to take a tour yourself, you can follow this link.
By Katie Zoppo, Passive House Coordinator



