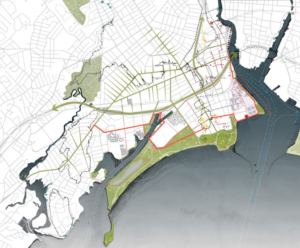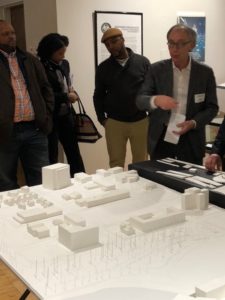The pattern along the water’s edge in Bridgeport, Connecticut presents a familiar scene to New Englanders: active harbors and historic homes interspersed with blighted buildings and weathered infrastructure. The city’s architecture suggests a prosperous past and a difficult present. But this city—prone to acute and chronic flooding, and facing the ills of climate change and sea level rise—will not leave its future to chance. The City of Bridgeport has a plan to survive and even thrive in the next decades of environmental change, and may position itself as a national leader in resiliency.
In this context, “resiliency” refers to adaptation to the wide range of regional and localized impacts that are expected with a warming planet. Last fall, David Kooris, former Connecticut Director of Housing, visited SWA’s Norwalk office and presented Bridgeport’s vision: Resilient Bridgeport. The project began in 2014 when the City assembled a multidisciplinary design team, led by New Orleans-based Waggonner and Ball, to prepare an integrated resilience framework for the U.S. Department of Housing and Urban Development’s (HUD) Rebuild by Design Competition. The following year, Connecticut was awarded a HUD grant of $10,000,000 to develop a plan for reducing flood risk, improving resilience for the South End and Black Rock Harbor areas, and building an ambitious pilot project in the South End that combines physical barriers and low impact development.
As a resident of Black Rock, I was naturally interested in what was going on, so I attended a Public Hearing and Design Workshop in March at the University of Bridgeport Schelfhaudt Gallery. The event began with an open house and opportunity to speak one-on-one with Resilient Bridgeport staff.
The staff then gave a presentation on the Environmental Impact Statement (EIS) and opened the floor for public comment. During a design update and workshop after the public hearing concluded, I learned that, as part of the National Disaster Resilience Competition, the State of Connecticut was awarded funding to plan for a “Resilience Hub,” envisioned as a neighborhood anchor point that will provide community services throughout the year and emergency response in times of crisis. The design team also shared several scaled models to graphically show key infrastructure improvements being considered.
Witnessing the design process first hand spurred new insight into the complex issues of urban planning, and I look forward to attending other workshops and collaborating with the project team to create a more resilient South End and City of Bridgeport! Please feel free to spread the word of the next Resilient Bridgeport Design Workshop with your colleagues, friends and neighbors who share an interest in the future of Bridgeport’s South End. All are welcome and encouraged to attend!
For more information, visit https://resilientbridgeport.com
By Kai Starn, Senior Sustainability Consultant



