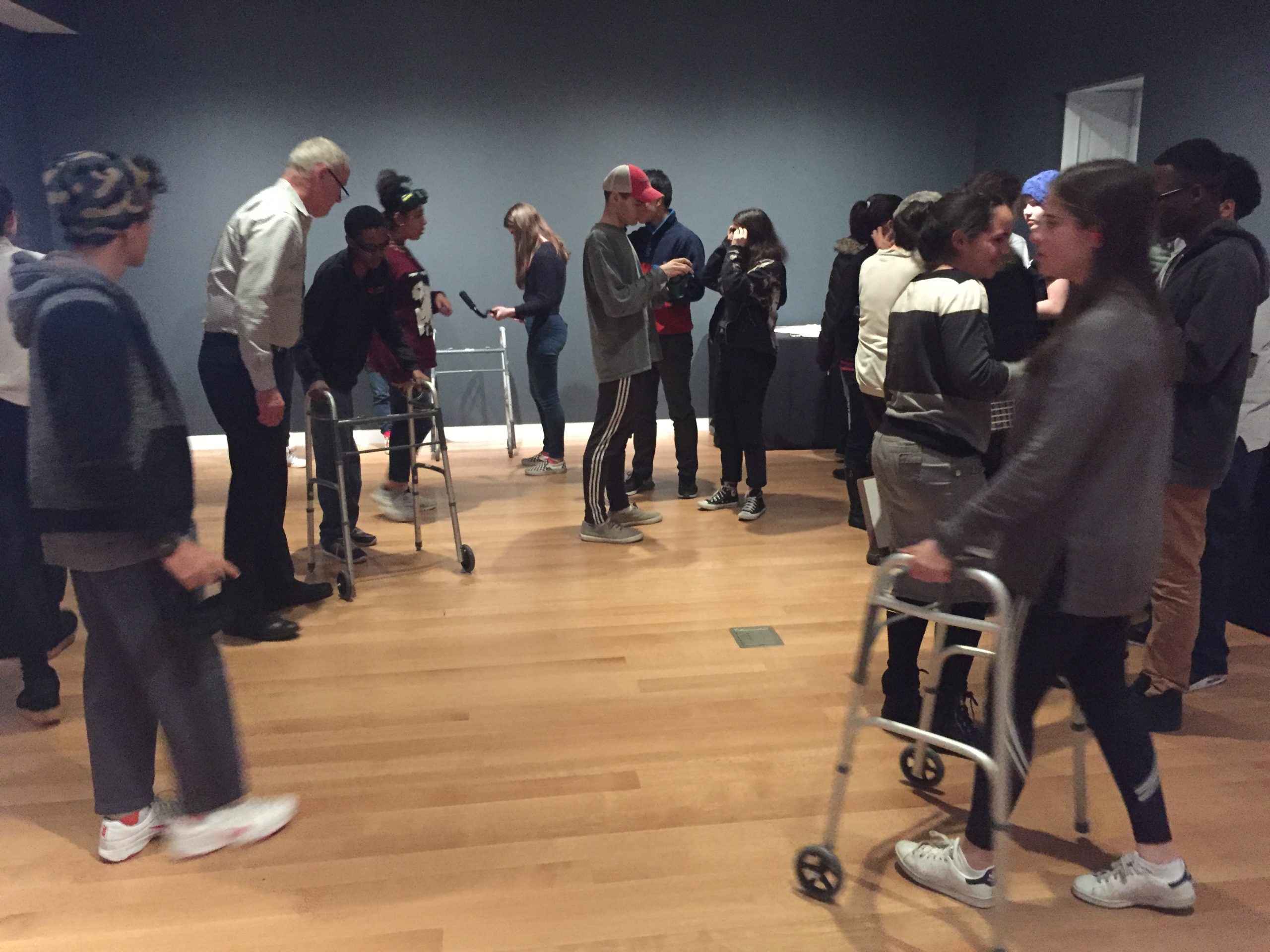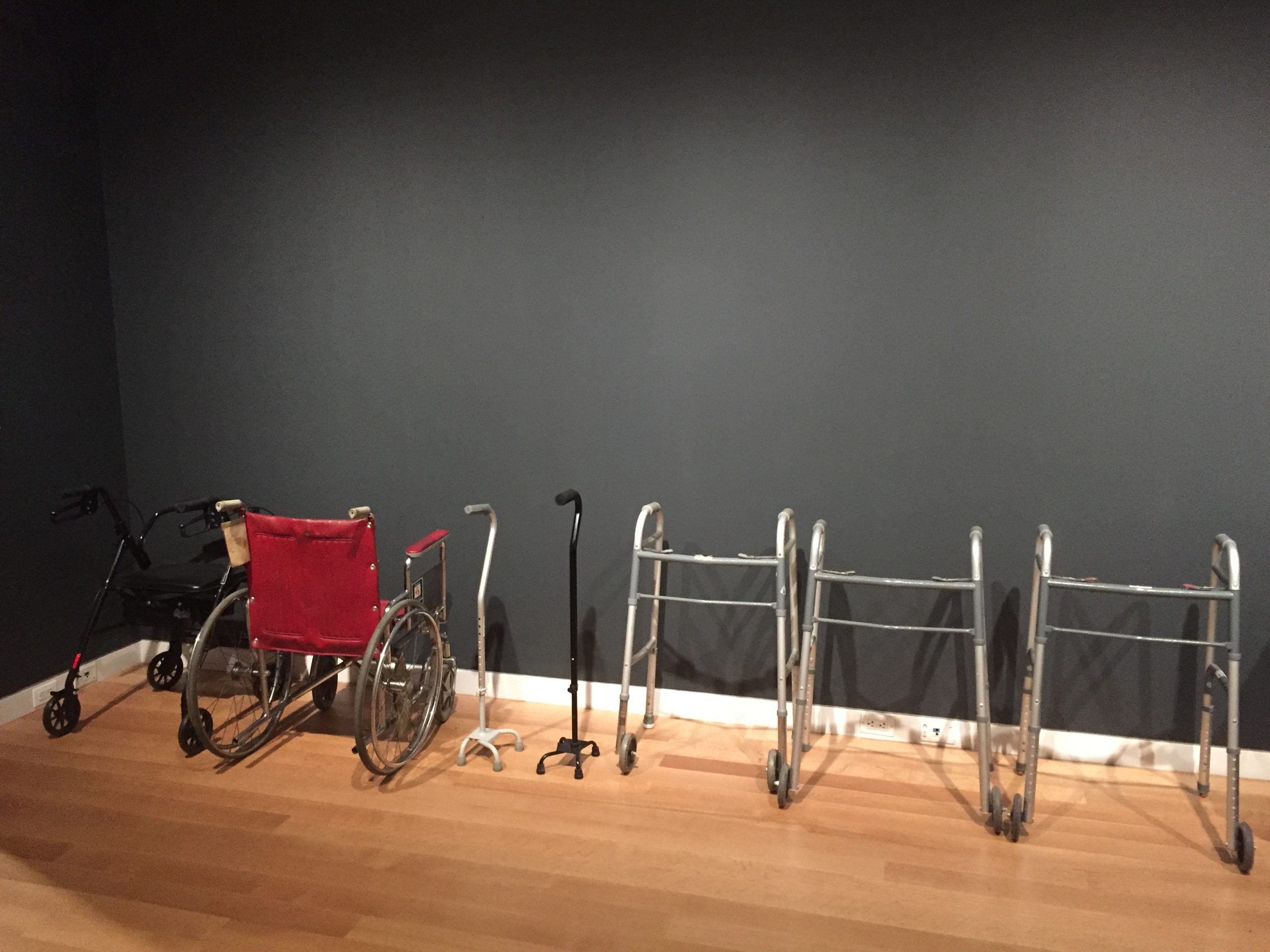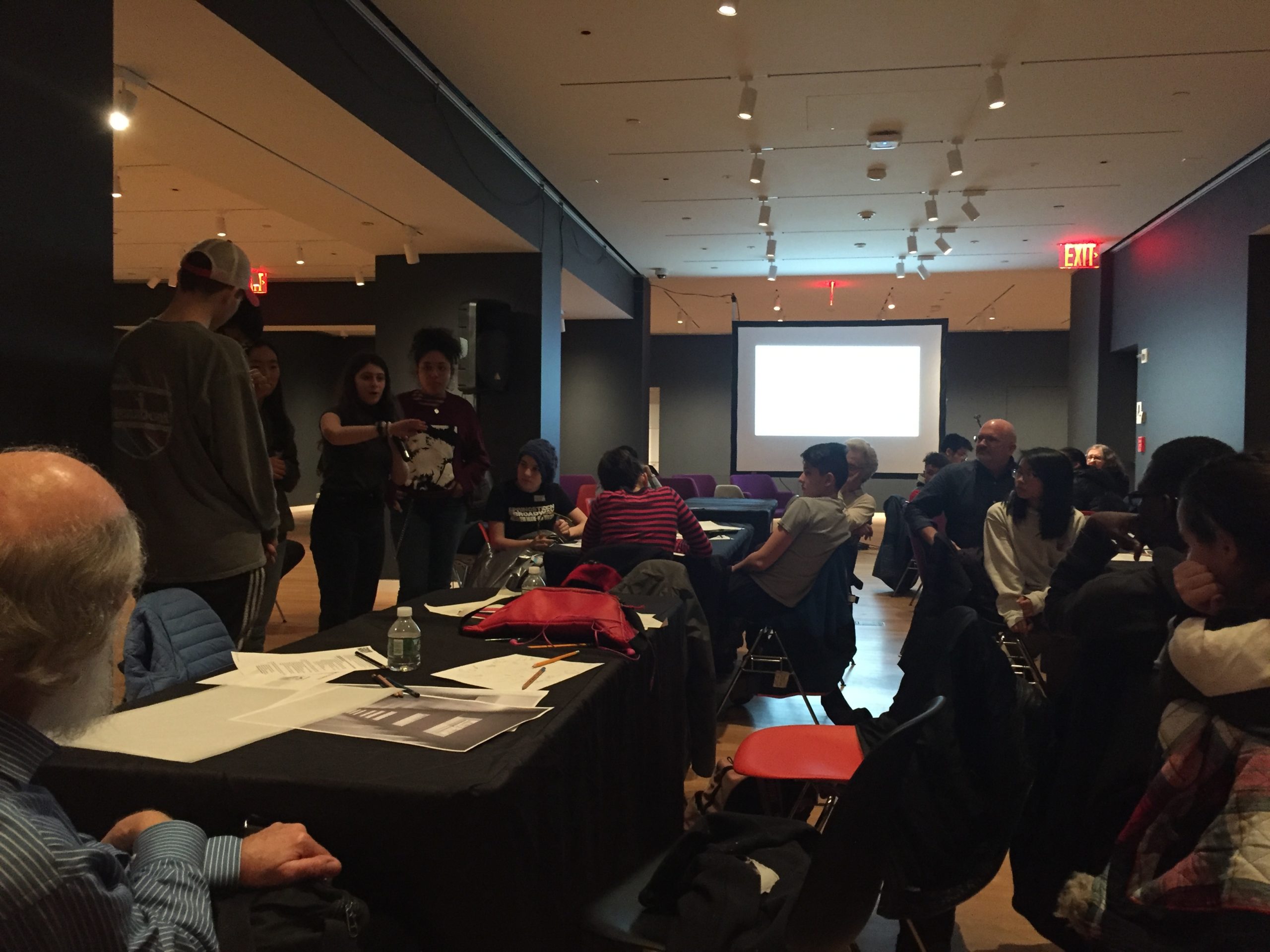- February 28, 2018
- 0 Comments
- In Accessible Design and Construction
- By Peter Stratton
As part of Cooper Hewitt Lab | Access Design Teen Program and the museum’s ongoing ‘Access+Ability’ exhibition (on view through September 3, 2018), the Design for Aging Committee of the American Institute of Architects (AIA), New York Chapter, was invited to facilitate a workshop with high school students to explore challenges experienced by seniors and people with disabilities. As an Accessibility Consultant here at Steven Winter Associates, Inc. and a member of the committee, I had the opportunity to attend the event.
Students at the hands-on workshop were challenged to develop design solutions to address the needs of a hypothetical group of older adults attending a lecture on the 3rd floor of the Cooper Hewitt Museum. Included among the hypothetical attendees were people with visual, hearing, and motor disabilities and those with limited knowledge of the English language.
The students were asked to break into teams and propose design recommendations for rearranging the event space to provide the best experience possible for all attendees. To promote an understanding of the obstacles an older person or one with a disability might encounter while attending the hypothetical lecture, several props were set up to provide students with first hand experience of what it might feel like to have a sensory or mobility disability.
Among the ‘empathy’ props provided were glasses to simulate visual impairments (such as cataracts or glaucoma), gloves to simulate arthritis or other degenerative conditions, and earplugs to simulate hearing loss. Canes, walkers, and a wheelchair were also provided to simulate mobility impairments or reduced strength. The students were asked to navigate their way to the 3rd floor lecture space from the ground floor of the museum, paying special attention to lighting, materials, signage, acoustics, and obstacles that were made more obvious as a result of using the ‘empathy’ props.
Following the tour of the space, the students took part in a brainstorming exercise during which they shared their experiences navigating the space and came up with ideas for creating a more inclusive, accessible, and user friendly environment. Overall, the solutions presented by the teams were fantastic, especially because the students had little to no knowledge of architecture and interior design.
Among the solutions proposed for creating a more user-friendly space were the use of proper lighting, inclusive seating arrangements, tables that allow wheelchairs to easily roll under, chairs with armrests for people who need support getting up, accessible routes that are wide and free of obstructions, leaning rails, and organic designs without corners (making it easier for wheelchair users to get around). The team that I worked with even suggested the use of tablets for closed captioning of the lecture, with the option to switch languages and to regulate font size and contrast.
One of the takeaways from my experience attending the workshop is that we do not need to be designers or experts to empathize with what others may be going through. Simply putting yourself in someone else’s shoes is an eye opening experience that allowed a group of inexperienced students to come up with valuable solutions often taken for granted by professional designers who sometimes lack first hand experience.
Written by Samuel Tellechea, Accessibility Consultant





