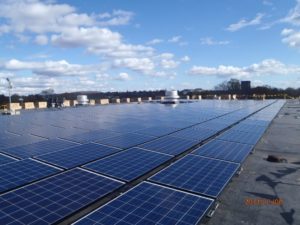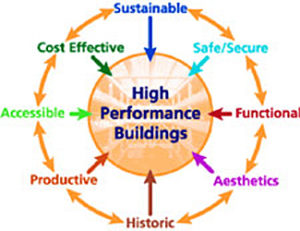- February 06, 2018
- 1 Comments
- In Certifications & Programs High-Performance Construction
- By Steven Winter Associates
*click here to read Part 2 of this blog
Project teams pursuing Passive House frequently ask, “Where do we locate the HRV/ERV?” The answer is complex when the Passive House concept is scaled to a multifamily program. While there are two primary arrangements for HRV/ERV systems, the trade-off is dynamic and needs to be carefully considered as multifamily Passive House projects begin to scale. A low volume HRV/ERV unit ventilating an individual apartment is a unitized HRV/ERV. High volume HRV/ERV units ventilating multiple apartments and often servicing several floors, is referred to as centralized HRV/ERV.
As Passive House consultants we can attempt to address the system arrangement question with building science; however, in New York City rentable floor space is very valuable, so considering the floor area trade-off is of particular interest to project teams. When a unitized HRV/ERV system cannot be located in a drop-ceiling due to low floor-to-floor height, it is placed in a dedicated mechanical closet. This closet is typically no smaller than 10 ft2 and includes the necessary ductwork connections to the HRV/ERV unit. The alternative solution is to increase the floor-to-floor height to accommodate the HRV/ERV unit and horizontal duct runs in the ceiling. Centralized HRV/ERV systems, however, allow short horizontal duct runs but require floor space to accommodate vertical shafts. With supply and exhaust ducts coupled together the required floor area is about 8-12 ft2. As a result, centralized HRV/ERV systems may actually require more floor area than a unitized system.
Example: In the case of Cornell Tech, vertical supply and exhaust duct work for the centralized HRV/ERV system required 222.5 ft2 per floor, or 13 ft2 per apartment (see image 1 below). Unitized HRV/ERV mechanical closets would have required an estimated 170 ft2 per floor, or 10 ft2 per unit (image 2 on right).
Image 1 & 2: These images compare the amount of floor area required for centralized and unitized HRV/ERV systems. Image 1 on the left, shows the 12ft2 floor area required for vertical shafts servicing the centralized ERV at Cornell Tech. Image 2 on the right is hypothetical, showing the typical location and 10ft2 floor area required for a unitized HRV/ERV mechanical closet.

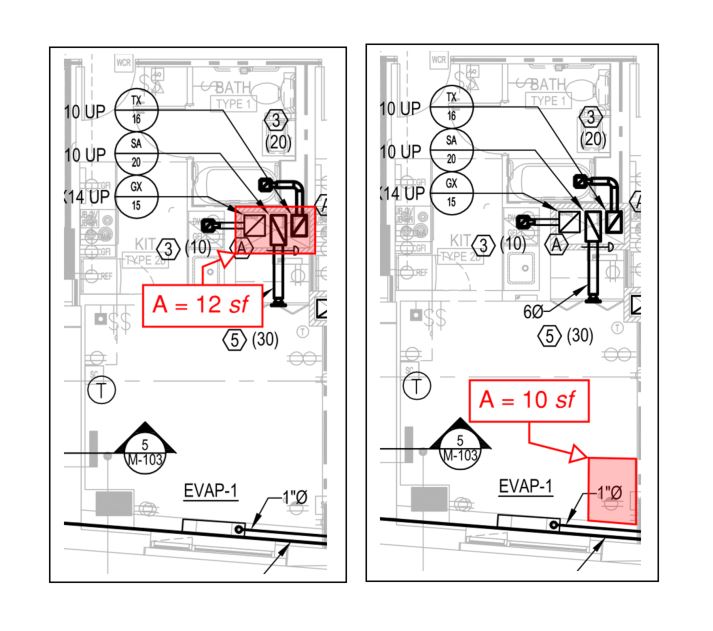
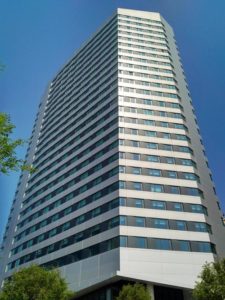
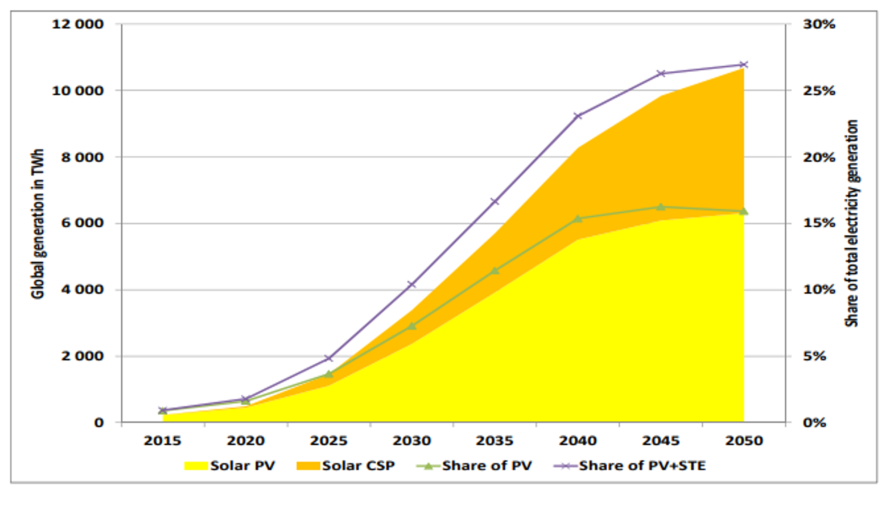
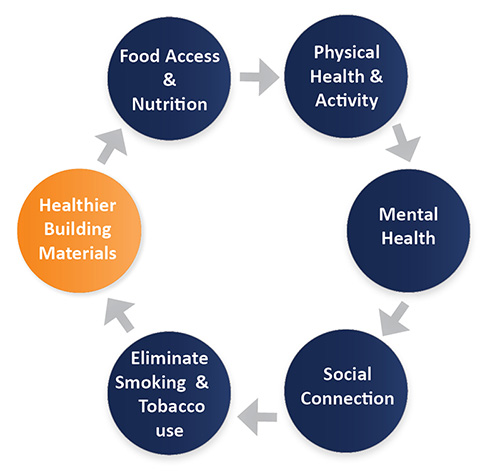
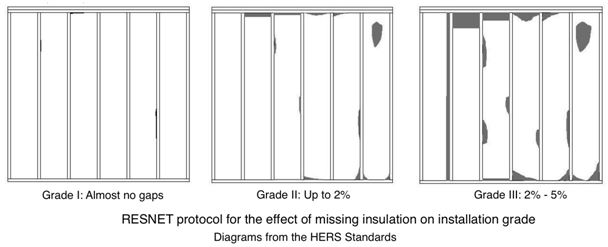
 Common laundry rooms are typically provided in market rate and affordable multifamily buildings. Because there are no ventless clothes dryers available for commercial use in North America (such as condensing or heat pump dryers), Passive House (PH) projects must make do with standard coin-operated, conventional vented clothes dryers. With a conventional electric or gas vented dryer, ambient air from the laundry room is heated and blown into the dryer’s drum as it tumbles. This air picks up the moisture from the laundry and is exhausted – sending hot moist air and lint particles to the outside. For any dryer that exhausts more than 200 cfm and in common laundries that have several dryers, make-up air must be supplied to the room so the dryers have enough air to operate properly. This make-up air must then be heated or cooled and therefore, increases the building’s energy demand.
Common laundry rooms are typically provided in market rate and affordable multifamily buildings. Because there are no ventless clothes dryers available for commercial use in North America (such as condensing or heat pump dryers), Passive House (PH) projects must make do with standard coin-operated, conventional vented clothes dryers. With a conventional electric or gas vented dryer, ambient air from the laundry room is heated and blown into the dryer’s drum as it tumbles. This air picks up the moisture from the laundry and is exhausted – sending hot moist air and lint particles to the outside. For any dryer that exhausts more than 200 cfm and in common laundries that have several dryers, make-up air must be supplied to the room so the dryers have enough air to operate properly. This make-up air must then be heated or cooled and therefore, increases the building’s energy demand.