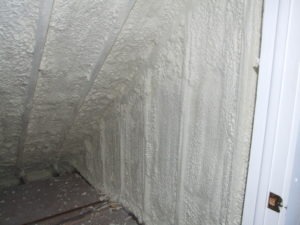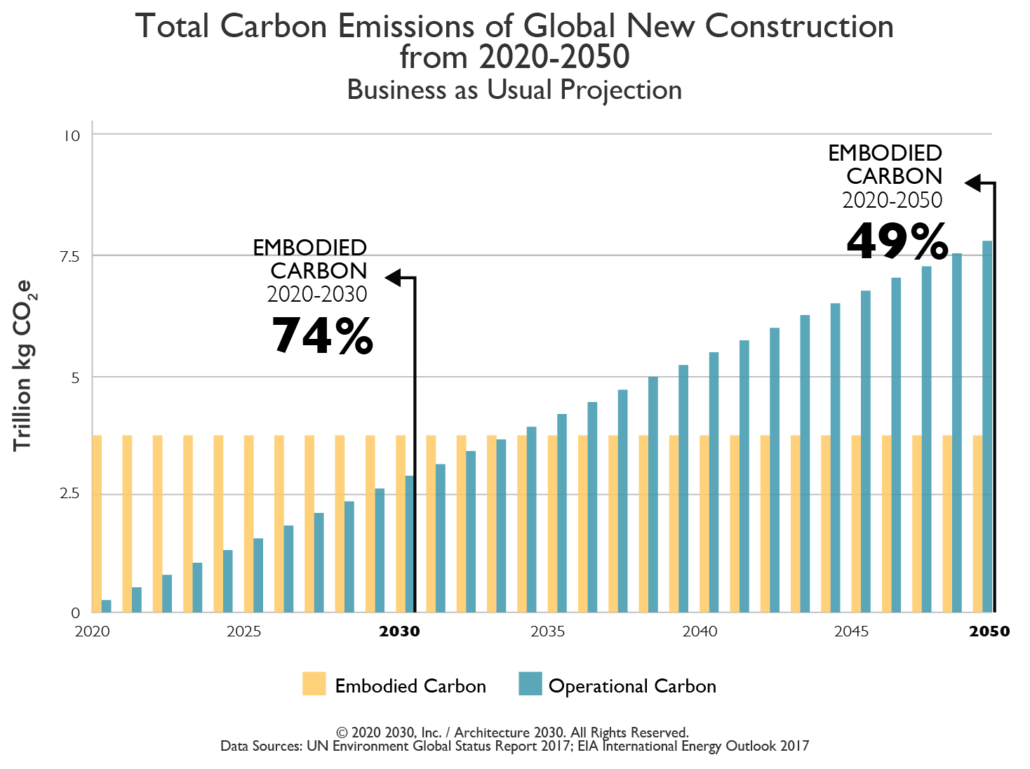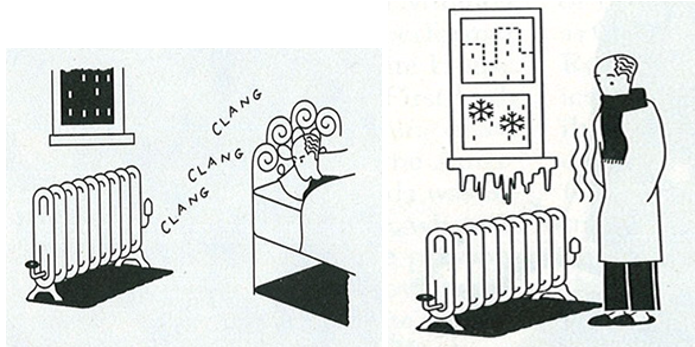- October 24, 2023
- 1 Comments
- In High-Performance Construction
- By Steven Winter Associates
The envelope of a Passive House building is designed to be significantly airtight. Mechanical ventilation systems introduce fresh, filtered air and exhaust stale, contaminated air 24 hours a day—which is extremely important in maintaining optimal indoor air quality and occupant comfort.
As the saying goes, build tight and ventilate right.
When ventilation systems are designed correctly, but installed, commissioned, or operated incorrectly, the system ends up being leaky and inefficient and uses more energy than expected.
Project teams for Passive House buildings must find solutions for these implementation and commissioning hurdles, or the potential energy penalty can adversely effect the building’s high-performance design intent.
What happens when a Passive House construction expert and a commissioning engineer collaborate to find a solution to common ventilation system issues that cause excess energy use? We, the authors of this blog post, did just that!
Keep reading to learn about common construction issues with Passive House ventilation systems and five lessons learned based on our experiences in the field. (more…)



