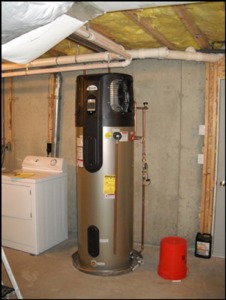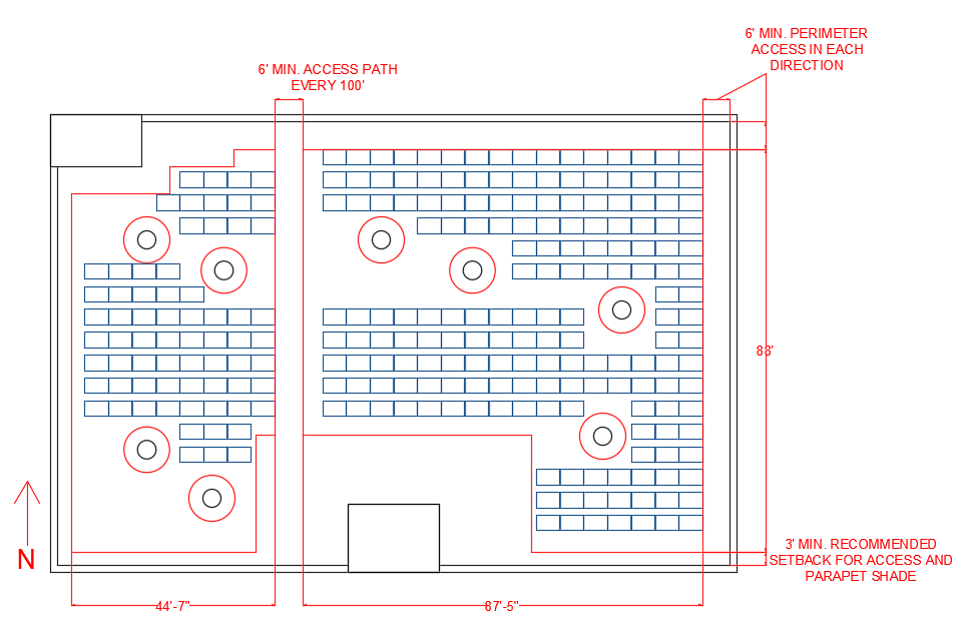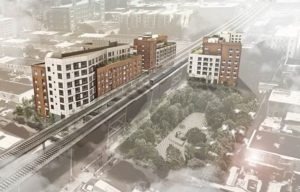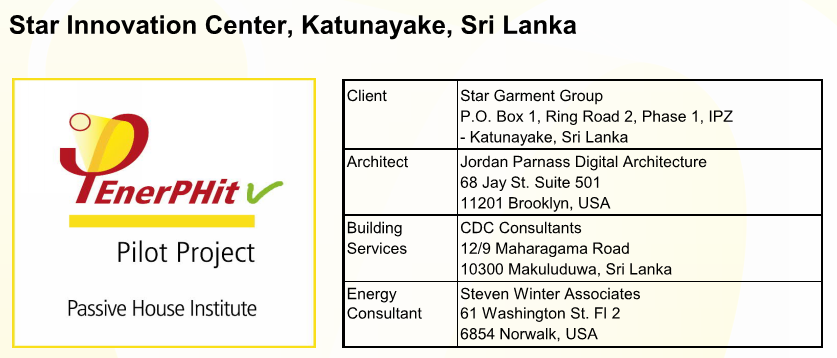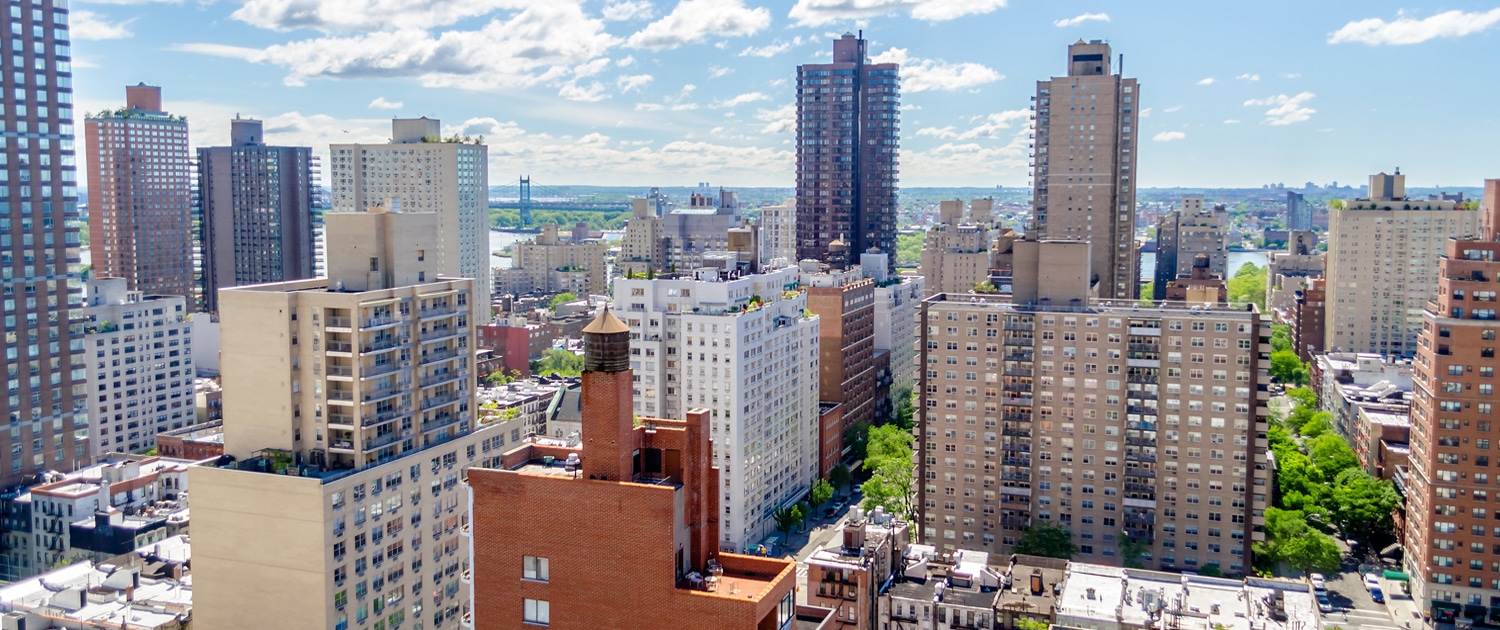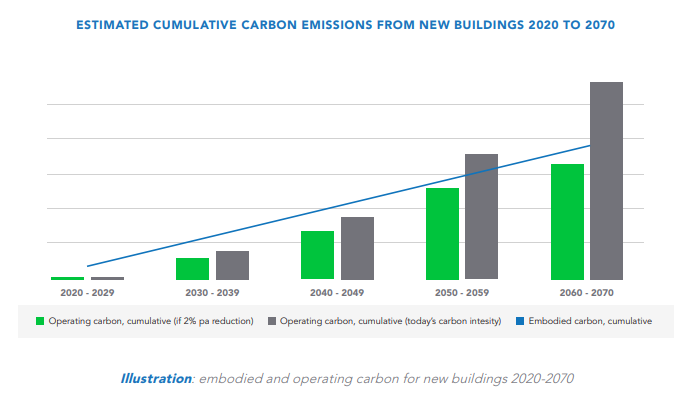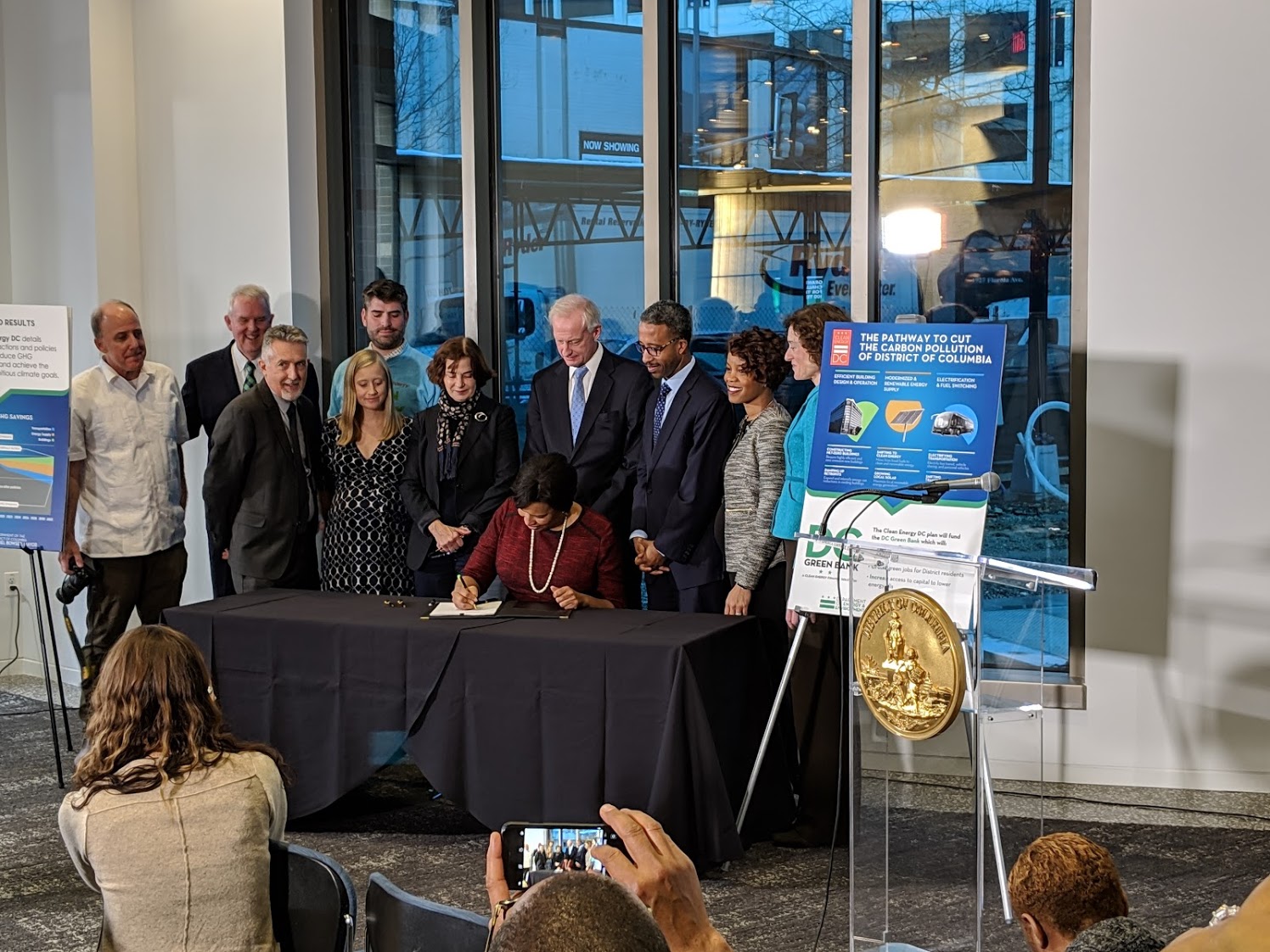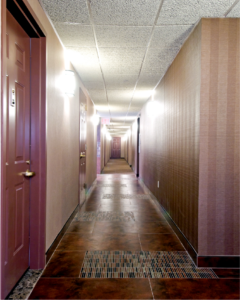- September 18, 2019
- 0 Comments
- In High-Performance Construction
- By Steven Winter Associates
Before you can really dig deep into the advanced design concepts of embodied carbon analysis and whole building energy modeling, you must first perform some bare minimum prep work. An easy way to get the pre-schematic plan up on its legs quickly is to add qualitative performance measures to the architect’s program study or create an Owners Project Requirements (OPR) document. For this article, “qualitative performance measures” refer to the metrics that express embodied carbon, but can also include operational energy, water, and even healthy materials.
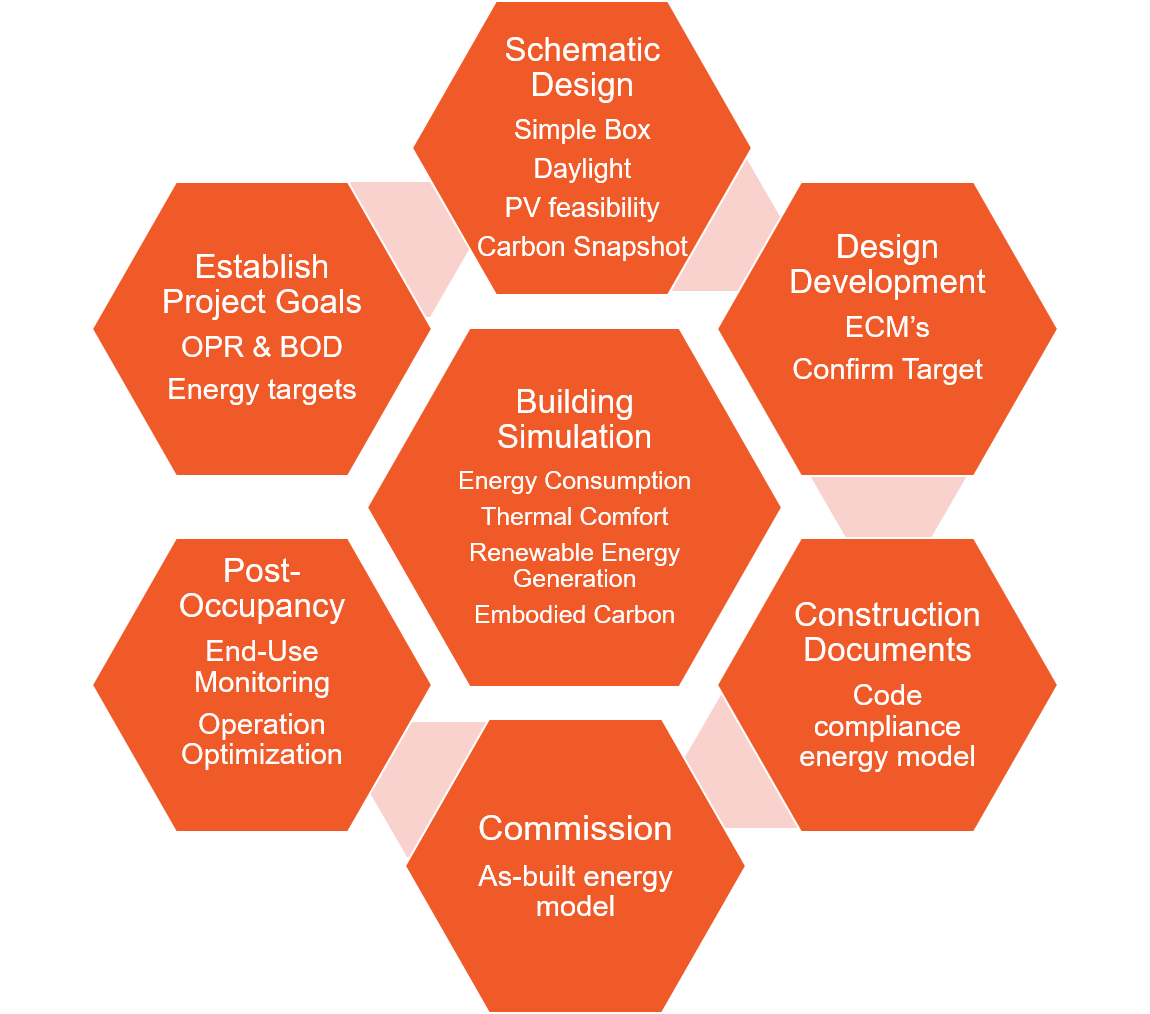 An integrated design process (IDP) anchors the architectural program to performance metrics such as carbon dioxide equivalents (CO2e), Energy Use Intensity (EUI), and zero Energy Performance Index (zEPI). So, by completing the IDP, you’re getting the basic tools to optimize embodied carbon and operational energy use in your design:
An integrated design process (IDP) anchors the architectural program to performance metrics such as carbon dioxide equivalents (CO2e), Energy Use Intensity (EUI), and zero Energy Performance Index (zEPI). So, by completing the IDP, you’re getting the basic tools to optimize embodied carbon and operational energy use in your design:
- Target the early phase of the project
- Prepare a Carbon Hotspot and Simple Box energy analysis to compare carbon sensitivity of different schemes not limited to wall and roof construction, massing, and solar exposure.
- Schedule a workshop with the design team and owner to discuss findings and recommendations.
- Establish performance targets such as total Carbon Dioxide equivalents as a basic program requirement.
- Choose a compliance pathway and verify design with Life Cycle Analysis and a Whole Building Energy model.


