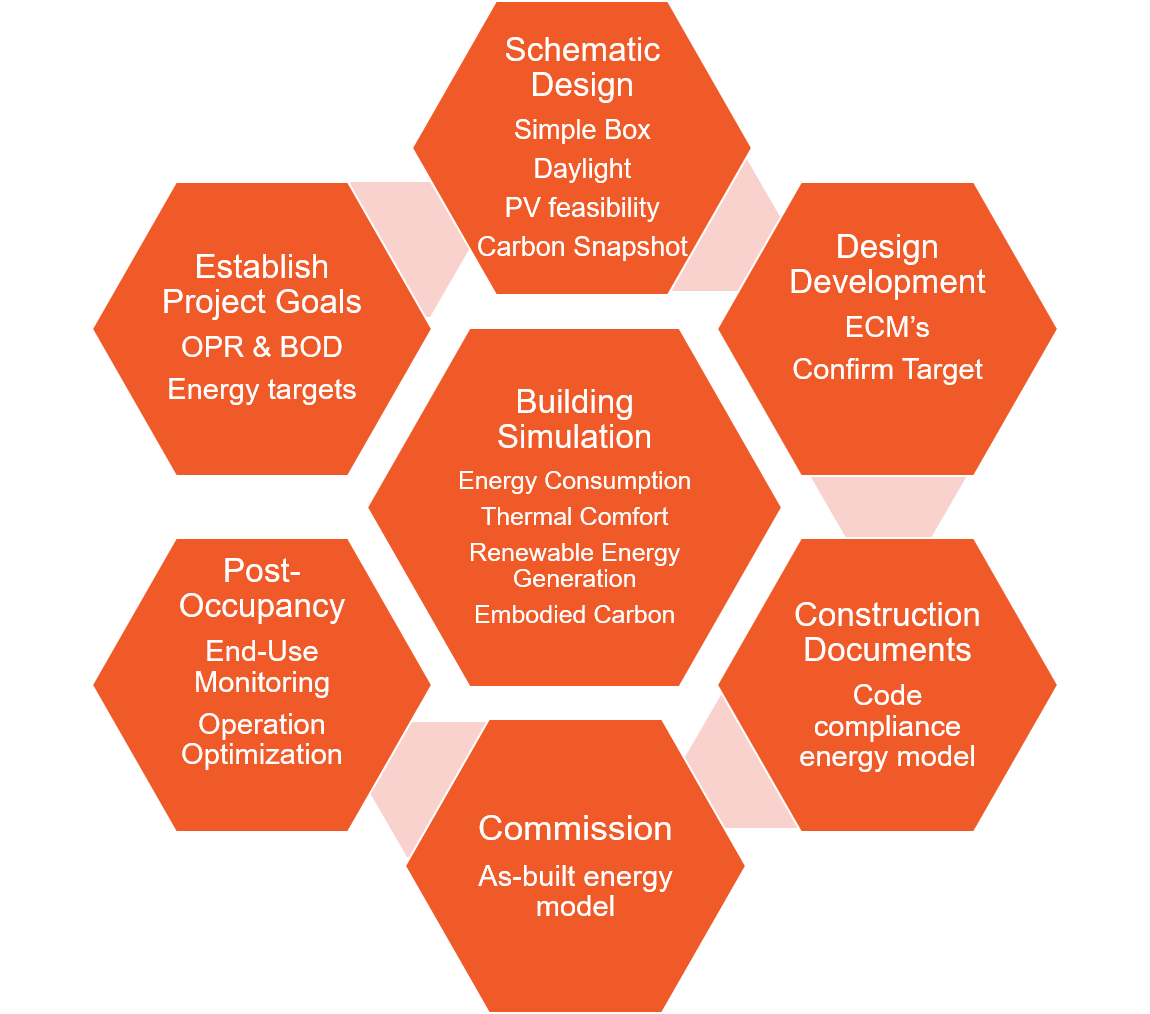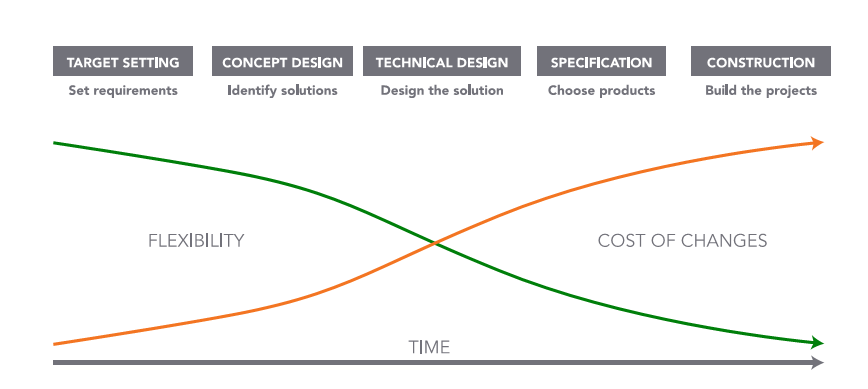- September 18, 2019
- 0 Comments
- In High-Performance Construction
- By Steven Winter Associates
Before you can really dig deep into the advanced design concepts of embodied carbon analysis and whole building energy modeling, you must first perform some bare minimum prep work. An easy way to get the pre-schematic plan up on its legs quickly is to add qualitative performance measures to the architect’s program study or create an Owners Project Requirements (OPR) document. For this article, “qualitative performance measures” refer to the metrics that express embodied carbon, but can also include operational energy, water, and even healthy materials.
 An integrated design process (IDP) anchors the architectural program to performance metrics such as carbon dioxide equivalents (CO2e), Energy Use Intensity (EUI), and zero Energy Performance Index (zEPI). So, by completing the IDP, you’re getting the basic tools to optimize embodied carbon and operational energy use in your design:
An integrated design process (IDP) anchors the architectural program to performance metrics such as carbon dioxide equivalents (CO2e), Energy Use Intensity (EUI), and zero Energy Performance Index (zEPI). So, by completing the IDP, you’re getting the basic tools to optimize embodied carbon and operational energy use in your design:
- Target the early phase of the project
- Prepare a Carbon Hotspot and Simple Box energy analysis to compare carbon sensitivity of different schemes not limited to wall and roof construction, massing, and solar exposure.
- Schedule a workshop with the design team and owner to discuss findings and recommendations.
- Establish performance targets such as total Carbon Dioxide equivalents as a basic program requirement.
- Choose a compliance pathway and verify design with Life Cycle Analysis and a Whole Building Energy model.
Methods to Select Low-Embodied Carbon Materials
Environmental Product Declarations
- An EPD is a tool for reporting product environmental performance, including carbon. EPDs are third-party verified and follow a minimum set of ISO standards.
- All things being equal, selecting a product with lower carbon emissions for a project is a good choice. However, all things are not always equal; For example, one product might result in thicker wall assemblies, thus increasing the use of other materials.
- Comply with the-buy-clean-California-act.
Hotspot Carbon Analysis
- Create a baseline for developing a whole building life cycle analysis.
- Set an effective embodied carbon target, for example building type averages.
- Identify and compare shape, size, site, and building type, and material selections.
Life Cycle Analysis (LCA)
- Add material details and compare a wide variety of alternatives.
- Verify outcomes and changes made to the proposed building to reduce material impacts.
- Claim Green Building incentives.
Pathways to the New Building Standard
LEEDv4.1 introduces several changes that make materials credits more accessible for projects. Also, for the first time, the Minimum and Optimize Energy Performance credits are weighed by both cost and greenhouse gas emissions.
- Path 1: Conduct a life cycle assessment of the project’s structure and enclosure – 1 point.
- Path 2: Conduct an LCA for structure and enclosure that demonstrates a minimum of 5% reduction in global warming potential and two other impact categories – 2 points.
- Path 3: Conduct an LCA for structure and enclosure that demonstrates a minimum of 10% reduction in global warming potential and two other impact categories – 3 points.
- Path 4: Incorporate building reuse and salvage materials into the project’s structure and enclosure for the proposed design. Demonstrate reductions compared with a baseline building of at least 20% for global warming potential and at least a 10% in two other impact categories – 4 points.
International Living Future Institute (ILFI) and Passive House Institute announced a new Crosswalk to support certification under both Living Building Challenge and Passive House programs highlighting principal requirements and underscores elements that need factoring early (psst sound familiar?)
- Dual-certification brings out the best in each program, e.g., embodied carbon, positive energy/water, healthy material optimization and disclosure, resiliency, aesthetics, etc.
NYC’s Building Emissions Law passed by the New York City Council on April 18, and is the most ambitious building emissions legislation enacted by any city in the world. The new law places buildings on a path to meet the city’s goal to reduce overall carbon emissions 80% by 2050. Buildings represent nearly 70% of those emissions.
- Setting energy ratings and mandatory maximum energy consumption for buildings has been an effective means for reducing the energy consumption of new buildings. The same logic applies to embodied carbon reductions.
- What this means for developers and construction teams.
Target the early phase of the project because low-carbon design practices, especially when looking at embodied carbon, are the most efficient (as well as cost-effective) in the early phases of a project. Steven Winter Associates, Inc. (SWA) supports early design analysis, goal setting, and comprehensive building pathways to achieve all your building performance goals.
Written by Kai Starn, Senior Sustainability Consultant


