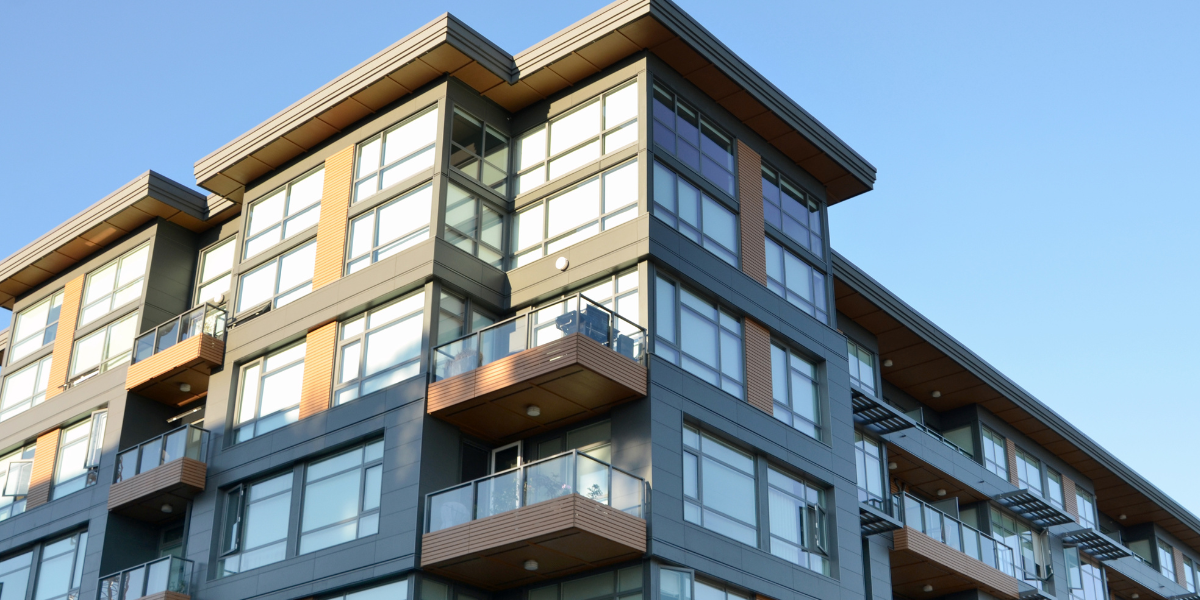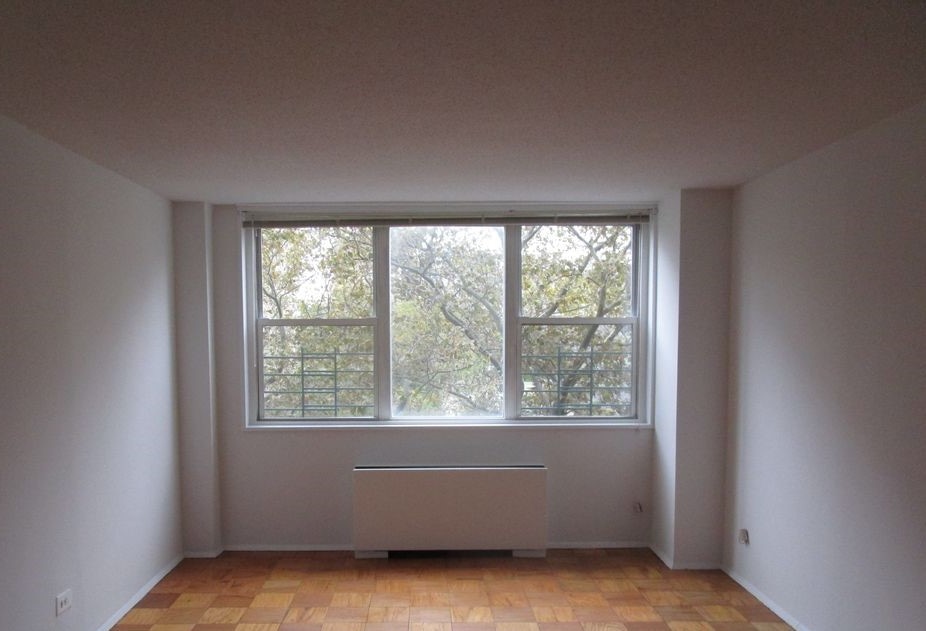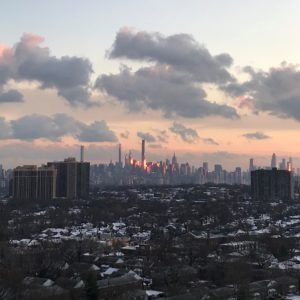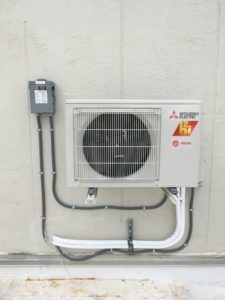

Blog
At Steven Winter Associates, Inc. (SWA), we work with clients who are approaching net zero from different angles: driven by institutional goals, climate concerns, marketing campaigns, and connecting with municipal emissions targets.


“Net zero” can mean a lot of different things depending on what you choose to measure – zero energy usage, zero carbon emitted, zero lifecycle impact, etc.
At Steven Winter Associates, Inc. (SWA), we work with clients who are approaching net zero from different angles: driven by institutional goals, climate concerns, marketing campaigns, and connecting with municipal emissions targets. One thing we see over and over is that super high performance is difficult to achieve, but with a key simplification – there are not many ways to do it. All roads may lead to Rome but the closer you get, the fewer roads there are to take.

We have numerous building systems in our existing building stock and many methods for improving each of those systems. It is possible to implement improvements to distribution, controls, equipment, operations, and more. Many levers can be pulled to improve comfort and energy efficiency, but when we look at the super high performance buildings, the diversity disappears. For example, there are no steam heated Passive Houses out there. Our roads converge and the list of eligible systems to consider during the design process decreases. We see either mostly electric buildings or all electric buildings.
Burning a therm of gas will release 11.7 pounds of carbon dioxide. This can have a huge climate impact unless the CO2 is recovered biogas, and looking at the New York City (or similar) market, there is no appreciable source to make that worth discussing for wide-scale application. Electricity on the other hand has the potential to cause no emissions. Some municipalities already have 100% clean grids, and New York State has recently announced plans for a clean grid by 2040. With a 100% clean grid, every all electric building is a net zero emissions building. We will need to make this transition intelligently to not over-tax the grid and/or trigger very high supply-side expenses. A super high performing building will not only tread lightly on the environment, it will also eliminate local pollution sources, improving occupant and neighbor health.

Supply-side and demand-side impacts also need to be balanced to ensure the building is economically efficient. What do these buildings look like? Such buildings typically have good envelopes. This may mean thick wall insulation, or it may mean leaving walls as is in an existing historic building where the cost of retrofit is high and cultural significance must be considered. Windows are installed well, and envelope penetrations are sealed. The ventilation system is balanced, with every unit receiving supply and exhaust air as required to promote indoor air quality. Energy Recovery Ventilation (ERV) equipment provides this air efficiently; heating is provided by heat pumps; and electricity drives them, either to heat the space directly via refrigerant (e.g., a VRF or split system) or to heat an intermediate hydronic loop that serves the space. Cooling is provided the same way. Domestic hot water is produced by heat pumps, preferably those driven by CO2, which yields hot water with a low climate impact refrigerant. Well controlled LEDs provide the lighting…
In a high performance building, residents have control of their energy usage so the classic New York double-hung thermostat (i.e., window) is not compatible with great performance. Real thermostats, real zoning, and real responsibility for usage connect residents with their energy consumption, and numerous studies show deep savings from these measures.
Heat recovery also begins to play an important role. High performance envelopes retain heat, and internal gains become important in typologies such as multifamily, where they have traditionally not had much of an impact. Harnessing excess gains and relocating them in the building or transferring them into domestic hot water supply becomes valuable for both cooling overheated spaces and chipping away at the stubborn remaining energy load of the building.
This is a simplification, but not overly. The recently introduced Deep Energy Retrofit Plan Analysis (DERPA) tool, which was developed from the New York City 80×50 Technical Working Group findings and evaluates pathways to deep savings is now required as part of all Local Law 87 filings.. This tool presents only four scenarios, two of which – those with the lowest energy use – include electrification. This shows that although there may be a mix of building types in a low carbon future, the highest performers will likely have much less diverse systems and energy usage than what we see today.
Contributor: Nicole Ceci, Principal Mechanical Engineer
Steven Winter Associates