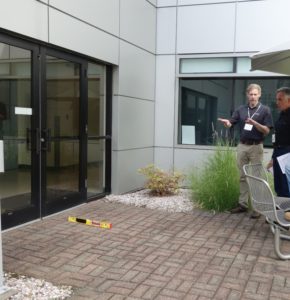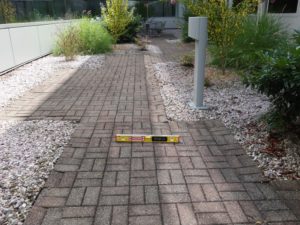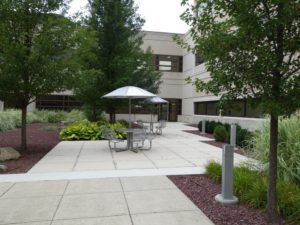- July 12, 2021
- 0 Comments
- In Accessible Design and Construction
- By Peter Stratton
“Trends in Healthcare” is a recurring series that focuses on exciting new designs and technologies we’re seeing in healthcare projects and provides best practices on how to ensure that these latest trends are accessible to persons with disabilities. We build on the wealth of knowledge we gain from working with healthcare design teams, construction crews, and practitioners to provide practical solutions for achieving accessible healthcare environments.
 Access to nature is known to promote healing and improve mental and physical wellbeing. The sights and sounds of the natural world have been proven to relieve anxiety, an attribute that can be immensely impactful in a hospital environment where patients, visitors, and staff experience increased stress on a consistent basis. With this in mind, hospital gardens that provide much needed respite have become an essential feature in many healthcare facilities. Even in hospitals built in places like New York City, where space is at a premium, healthcare owners and designers are prioritizing the integration of gardens and other natural spaces into facilities.
Access to nature is known to promote healing and improve mental and physical wellbeing. The sights and sounds of the natural world have been proven to relieve anxiety, an attribute that can be immensely impactful in a hospital environment where patients, visitors, and staff experience increased stress on a consistent basis. With this in mind, hospital gardens that provide much needed respite have become an essential feature in many healthcare facilities. Even in hospitals built in places like New York City, where space is at a premium, healthcare owners and designers are prioritizing the integration of gardens and other natural spaces into facilities.
In 1984, a study conducted by environmental psychologist Roger Ulrich was the first to establish that access to natural views can decrease the time it takes for patients to recover from surgery, infections, and other ailments as compared to patients whose rooms faced a brick wall. Access to nature was also proven to decrease the amount of pain medication needed by the patient and resulted in fewer complications post-surgery [1]. In the years since Ulrich published his study, it has become clear that providing access to a hospital garden can have a profound benefit.
A research study funded by the Center for Health Design confirmed that both staff and patients benefit from access to nature. The study included an analysis of the physical layout and daily use of several hospital gardens in northern California. Researchers found that “stressed hospital employees accounted for as many visits to hospital gardens as stressed patients, and interviews confirmed that staffers depend on the greenery.” [2] The importance of hospital gardens is clear. For patients and staff alike, having the opportunity to leave the stressful environment of the hospital building even for a few minutes to get some fresh air and reset can have an immense impact on wellbeing and recovery.
It is important to ensure that all users are provided with barrier-free access to hospital gardens, regardless of age, stature, and ability. Several design components can impact access to these revitalizing spaces. Here are just a few things to consider:
 Entrances/Exits
Entrances/Exits
- Doors – Maneuvering clearance must be provided on both sides of doors to gardens. The slope of the ground surface within the maneuvering clearance cannot exceed 2% in any direction.
- Opening Force – The force required to operate doors should be reduced as much as possible to provide ease of access. Fire doors shall have the minimum opening force allowable by the appropriate administrative authority. We highly recommend installing an automatic door opener to allow easier entry and exit.
Accessible Route
 Accessible Route – A 36-inch minimum wide route must be provided to each area of the garden, with cross slopes not exceeding 2%. Where possible, we highly recommend increasing the width beyond 36 inches.
Accessible Route – A 36-inch minimum wide route must be provided to each area of the garden, with cross slopes not exceeding 2%. Where possible, we highly recommend increasing the width beyond 36 inches.- Ground Surface – Ground surface materials must be firm, stable, and slip-resistant. Loose gravel, sand, and wood chips are not appropriate for accessible ground surfaces because they are not smooth or stable.
- Gaps – Openings along the accessible route must not exceed ½ inch, perpendicular to the predominant direction of travel. Openings can make it difficult for persons using an IV pole, walker, cane, wheelchair, or other mobility aid, to navigate the paths.

Most loose materials, including gravel, will not meet these requirements unless properly treated to provide sufficient surface integrity and resilience. Binders, consolidants, compaction, and grid forms may enable some of these materials to perform satisfactorily but require some maintenance.
Source: US Access Board
Seating Spaces
 Dining Surfaces – At least 5% of seating spaces must be accessible. To be considered accessible, specified tables must be no more than 34 inches in height and provide knee and toe clearance (30” min wide, 27” min high, 17” min deep) below. Typically, tables with pedestal bases are not accessible.
Dining Surfaces – At least 5% of seating spaces must be accessible. To be considered accessible, specified tables must be no more than 34 inches in height and provide knee and toe clearance (30” min wide, 27” min high, 17” min deep) below. Typically, tables with pedestal bases are not accessible.- Benches – Although benches in gardens are not technically subject to accessibility requirements, we recommend providing a 30×48 inch clear floor space adjacent to the short edge of the bench, clear of the circulation path, to allow a person using a wheelchair to sit with others.
Gardens and other spaces providing a connection to nature have become an important part of healthcare facilities. Designing these spaces to be accessible to all is essential to ensuring that patients, visitors, and staff can benefit from the boost to health and wellbeing that a garden offers.
Sources:
[1] Why Hospitals Are Planting Gardens. https://www.forbes.com/sites/lakenbrooks/2021/05/29/why-hospitals-are-planting-gardens/?sh=1f8d083e5812
[2] How Hospital Gardens Help Patients Heal. https://www.scientificamerican.com/article/nature-that-nurtures/
Written by Jennifer Low, Senior Accessibility Consultant

