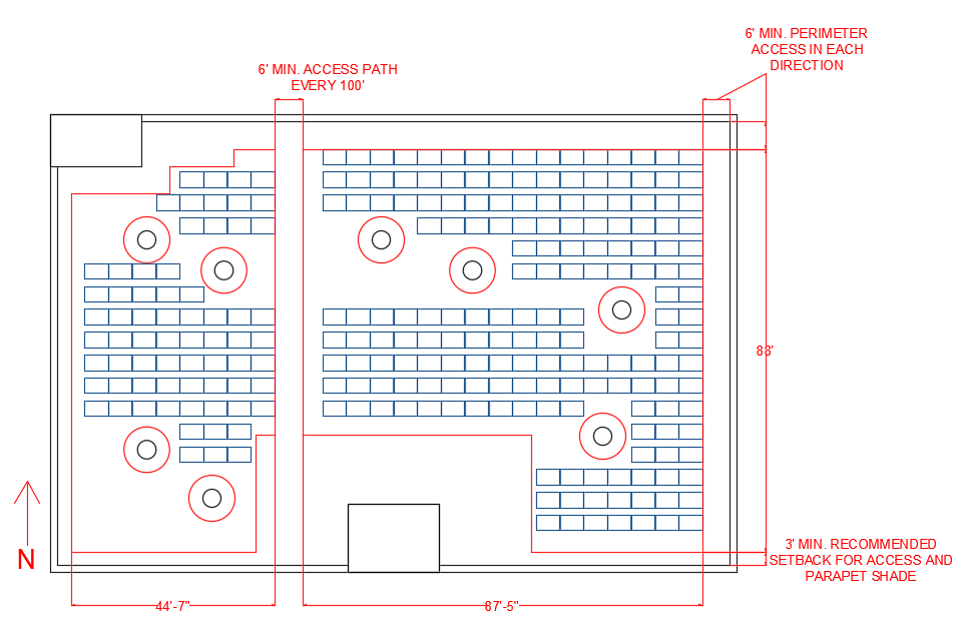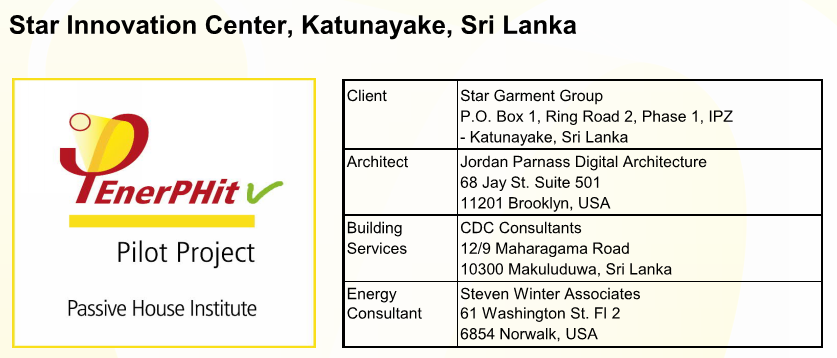- July 17, 2019
- 0 Comments
- In High-Performance Construction
- By Dylan Martello
Net zero buildings are becoming increasingly mainstream, with many jurisdictions adopting policies to move towards net zero new construction codes. A good overview of advanced energy codes is available on the Getting to Zero Forum, which includes a snapshot of activity around the country including Washington, DC, New York and Massachusetts.
What Does it Mean to be Net Zero?
The term “net zero” commonly refers to zero-energy buildings. In simple terms, a zero-energy building is one that produces as much energy as it consumes on an annual basis. There can be nuances and caveats to this definition, but for now, we want to bring you up to speed on five key net zero energy strategies to consider if you’re interested in developing a net zero building.
1. Maximize space for on-site renewable energy.
How tall is your building?
- Any building over five stories will be challenging, if not impossible, to achieve net zero with on-site renewable energy production alone because building energy demand will likely exceed available site area. Maximize your solar with a smart layout and consider if other renewables, such as geothermal, are possible.

Typical roof layout for multifamily building, including necessary setbacks for fire access, mechanical equipment access, and shading from bulkheads. Fire access is based on FDNY guidelines.
Do you have other spaces available for solar photovoltaics (PV)?
- Your development may have a separate parking garage or parking lot on site. These are great places to install a PV system, which can significantly increase the amount of on-site renewable energy production and help make achieving net zero more of a reality.
Do I have to have all renewables on-site to be net zero?
- If you don’t have enough room for on-site renewables, you can look into purchasing off-site renewable energy options, such as community solar, power purchase agreements, or renewable energy credits.
Now that you’ve considered renewables, let’s move on to net zero building design considerations.

