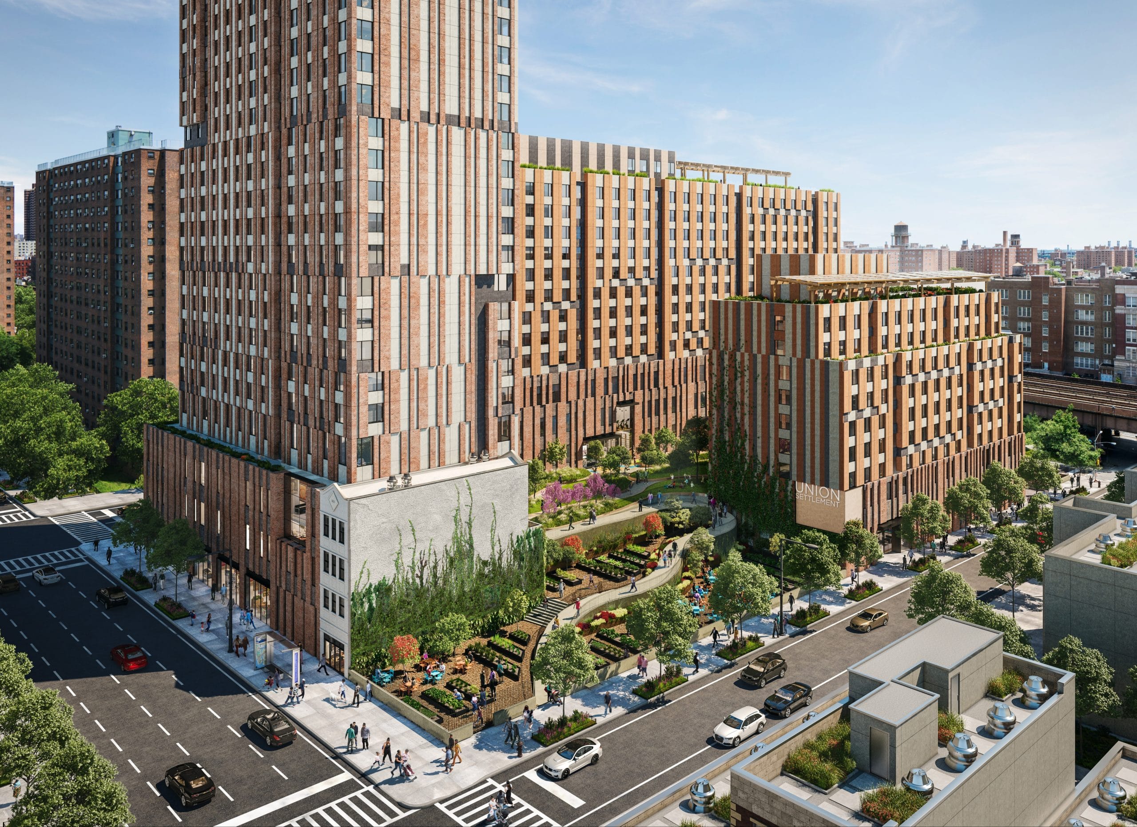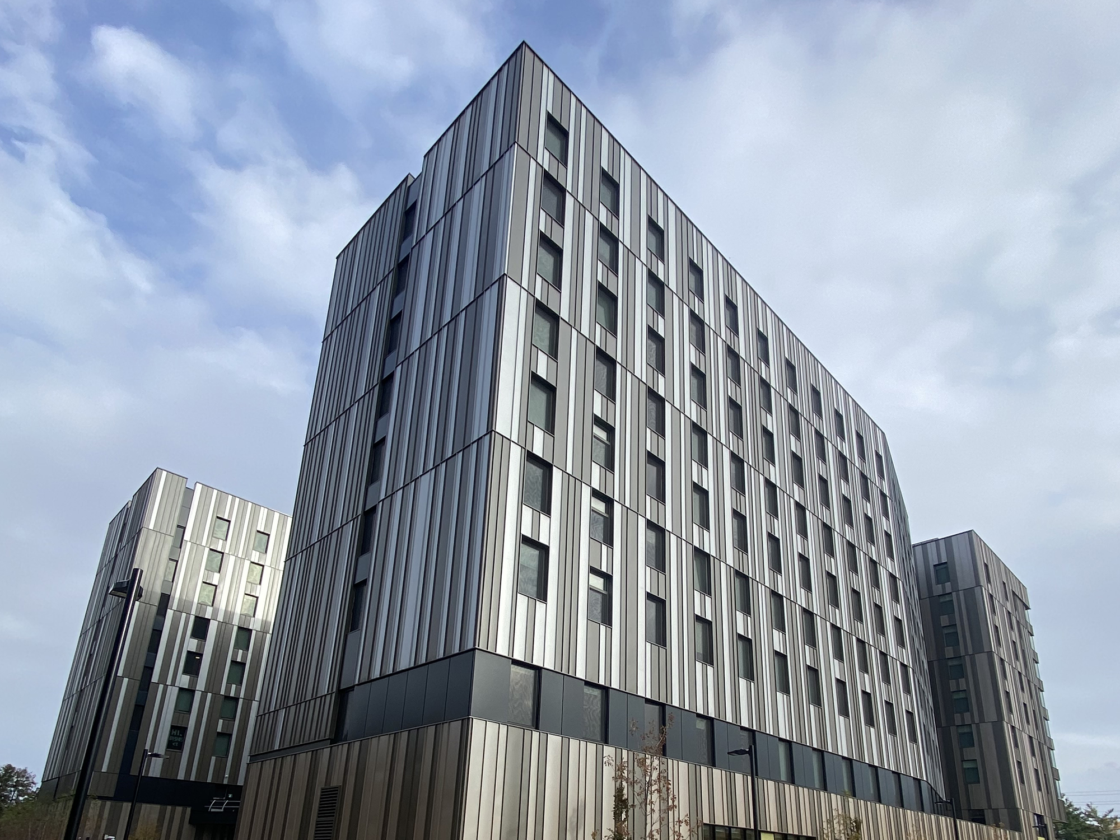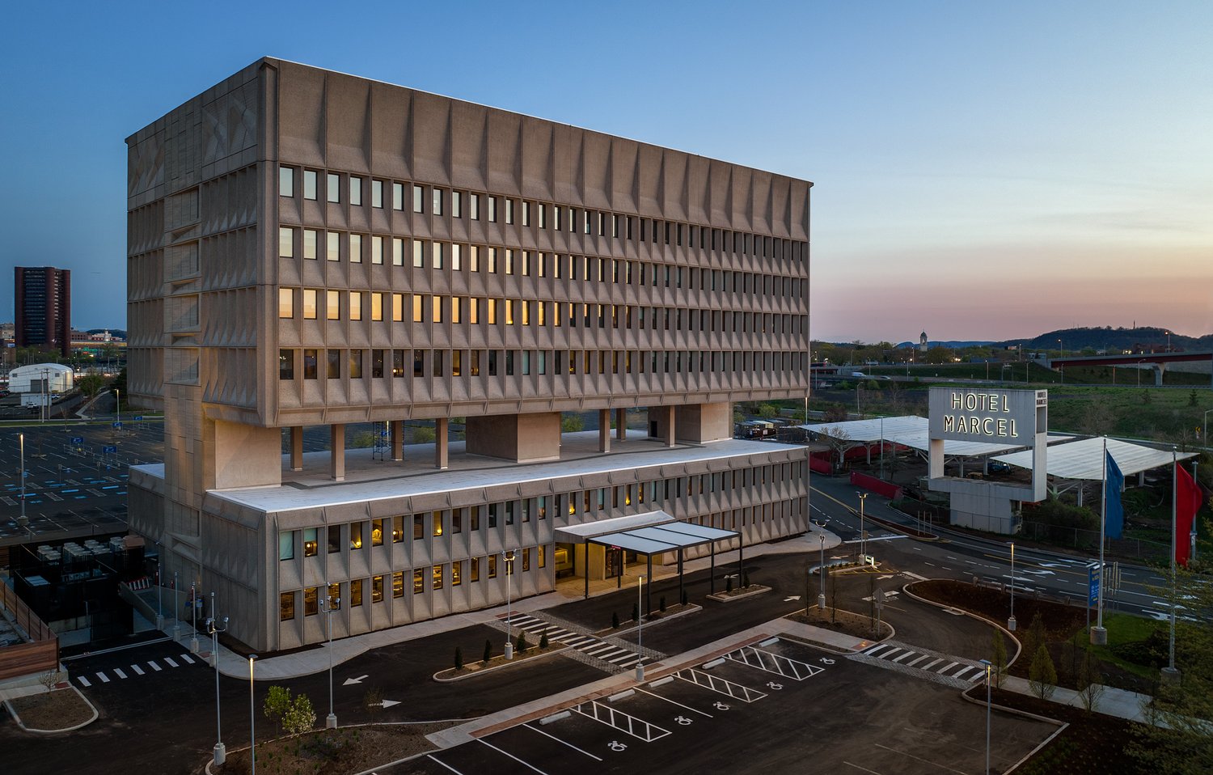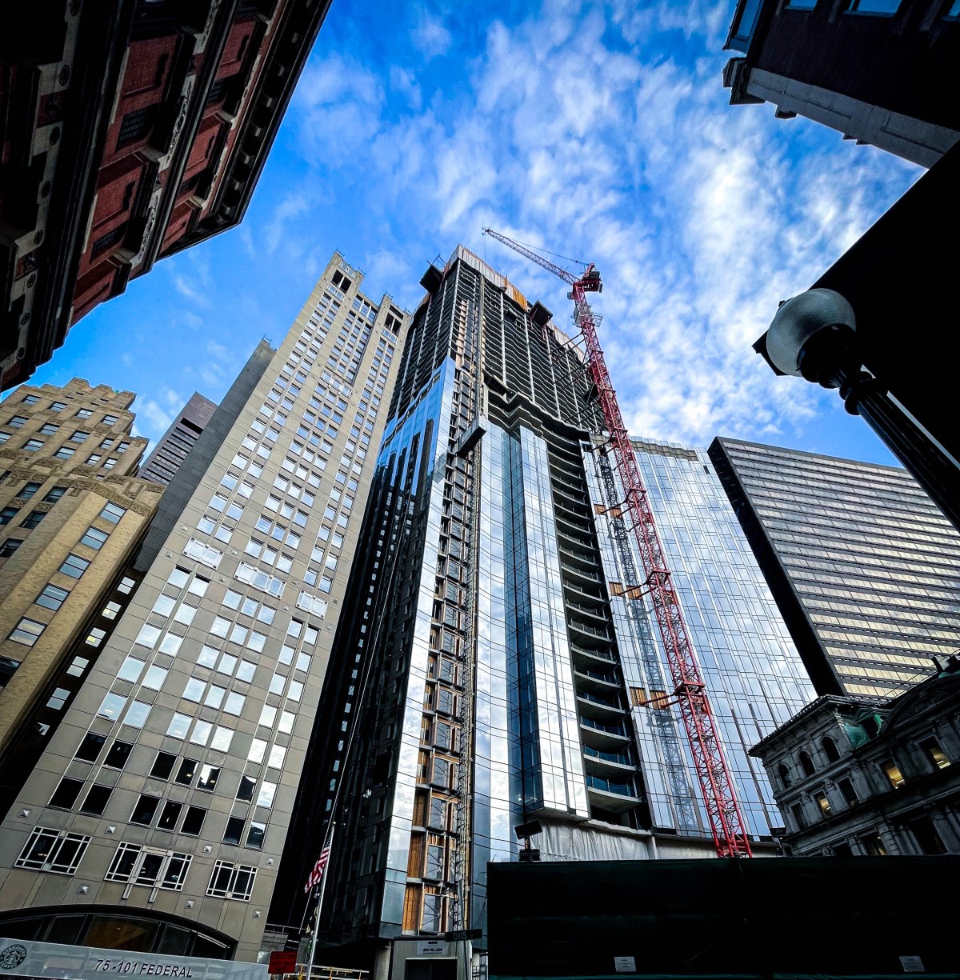
Hillsdale at Barry Farm Redevelopment
Washington, DC
Two all-electric Passive House multifamily buildings are coming to Barry Farm, one of the largest public housing communities in the District.
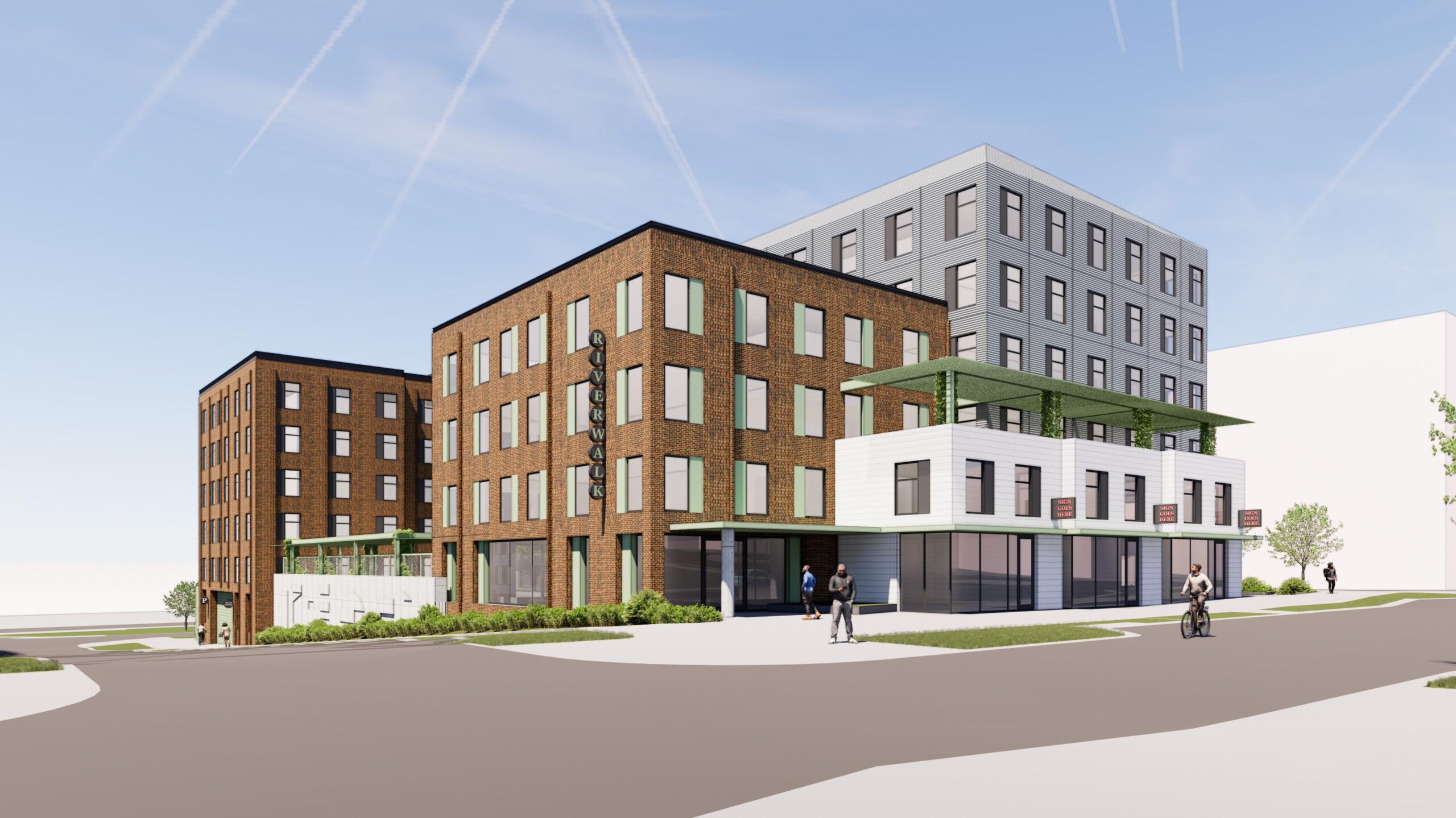
The Passive House standard has emerged as a scalable design solution for multifamily projects that are cost-effective to build and operate, surpass energy code requirements, and provide a pathway to secure imperative funding.
As part of the Barry Farm Redevelopment project, two high-performance Passive House buildings—Hillsdale Buildings 3 and 4—will bring 249 energy-efficient, comfortable, and healthy apartments to the community. SWA is leading the Phius+ 2021 Core Certification process as the Certified Passive House Consultant (CPHC) and Phius Certified Verifier. The SWA team is applying strategies that have proven to be successful in our previous largescale Passive House projects while prioritizing cost and constructability. Learn more below >>
Overall, the Barry Farm redevelopment will deliver over 900 residential units, including 320 affordable apartments and 200 homeownership units. This project is part of a broader effort to bring equitable, sustainable development to historically underserved communities in DC.
Building 3 rendering courtesy of Hickok Cole Architects
Project Details
- Owner: Preservation of Affordable Housing (POAH)
- Architect: Hickok Cole Architects
- 334,000 SF across two buildings
- More than 250 total units
- Both buildings include 40 replacement units for previous Barry Farm residents
SWA Services
- Certified Passive House Consultant (CPHC) and Phius+ verifier
- WUFI energy modeling
- Green building certification
- HERS rater
- Performance testing, including whole building blower door testing, unitized infiltration testing for energy code compliance; duct leakage, ventilation and local exhaust testing
- DC energy code commissioning
- Utility allowance analysis
Certifications

Phius+ 2021 Core (Passive House)
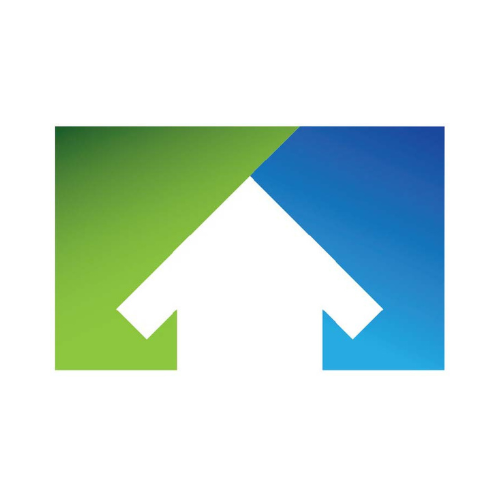
Zero Energy Ready Homes
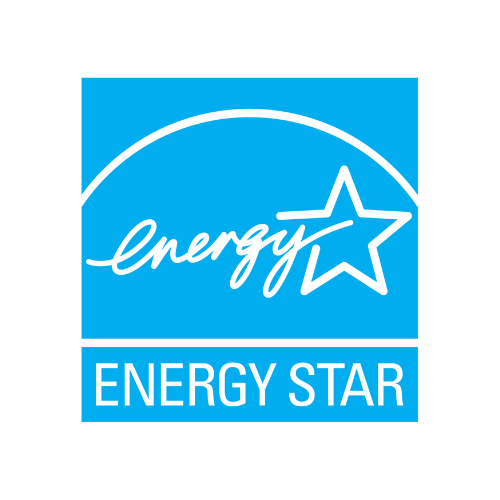
ENERGY STAR® Multifamily New Construction
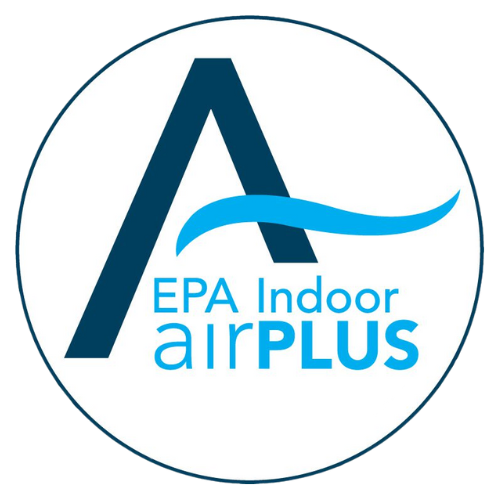
Indoor AirPlus
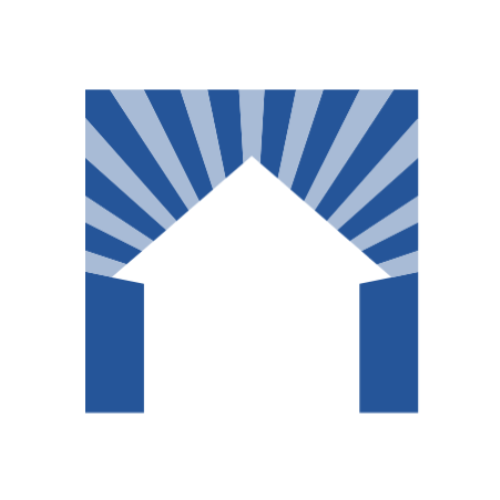
Enterprise Green Communities
Our Work
Design Review and Constructability
Our team conducted detailed reviews of the architectural drawings at key milestones to ensure compliance with the Phius+ 2021 Core standard and co-requisite programs. We also provided constructability feedback—identifying details that were difficult or costly to build—and proposed alternatives that maintained performance while improving feasibility.
Integrated Design Process
SWA helped facilitate the Integrated Design Process (IDP), coordinating with the architect, MEP engineers, and contractors to align design decisions with Passive House requirements. This helped ensure that energy performance goals were integrated into the project from the outset.
Cost-Effective Solutions
Our approach to meeting Passive House is to identify cost-effective strategies without compromising energy performance. For example, our analysis found high-performance double-pane windows (U-0.24 Btu/hr.ft2.F or better) could successfully meet requirements, rather than more costly triple-pane windows.
System Sizing and Optimization
Our team reviewed mechanical system sizing to avoid oversizing, which is a common issue in high-performance buildings. We confirmed that the envelope performance allowed for a smaller, more efficient variable refrigerant flow (VRF) system, which will reduce both capital and operating costs.
Code Compliance and Certification Coordination
Phius certification serves as an alternative compliance pathway for DC’s energy and green building codes. In addition to our role as CPHC and Phius+ Verifier, we are also serving as the DC Energy Code Commissioning Agent and HERS Rater. This allows us to streamline compliance across multiple programs, including ENERGY STAR, Indoor AirPlus, Zero Energy Ready Homes, and Enterprise Green Communities—all of which are required for this project.
Affordable Housing and Funding Alignment
Hillsdale includes 100% affordable housing with a mix of income levels. Our team is tracking the project’s low-income housing tax credit (LIHTC) and DC Green Building Act requirements to ensure all necessary green building certifications are in place to meet funding and permitting requirements.
Training
Hillsdale Building 3 is featured in the Passive House and Net Zero Building course developed by SWA and offered through the D.C. Sustainable Energy Utilities (DCSEU) Train Green program. DCSEU Train Green courses are available on-demand through SWA Academy and are free to DC residents and those working in the District.
Our Passive House Experience
SWA has helped certify some of the largest Passive House projects in the world:

