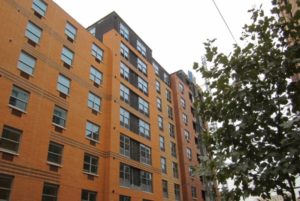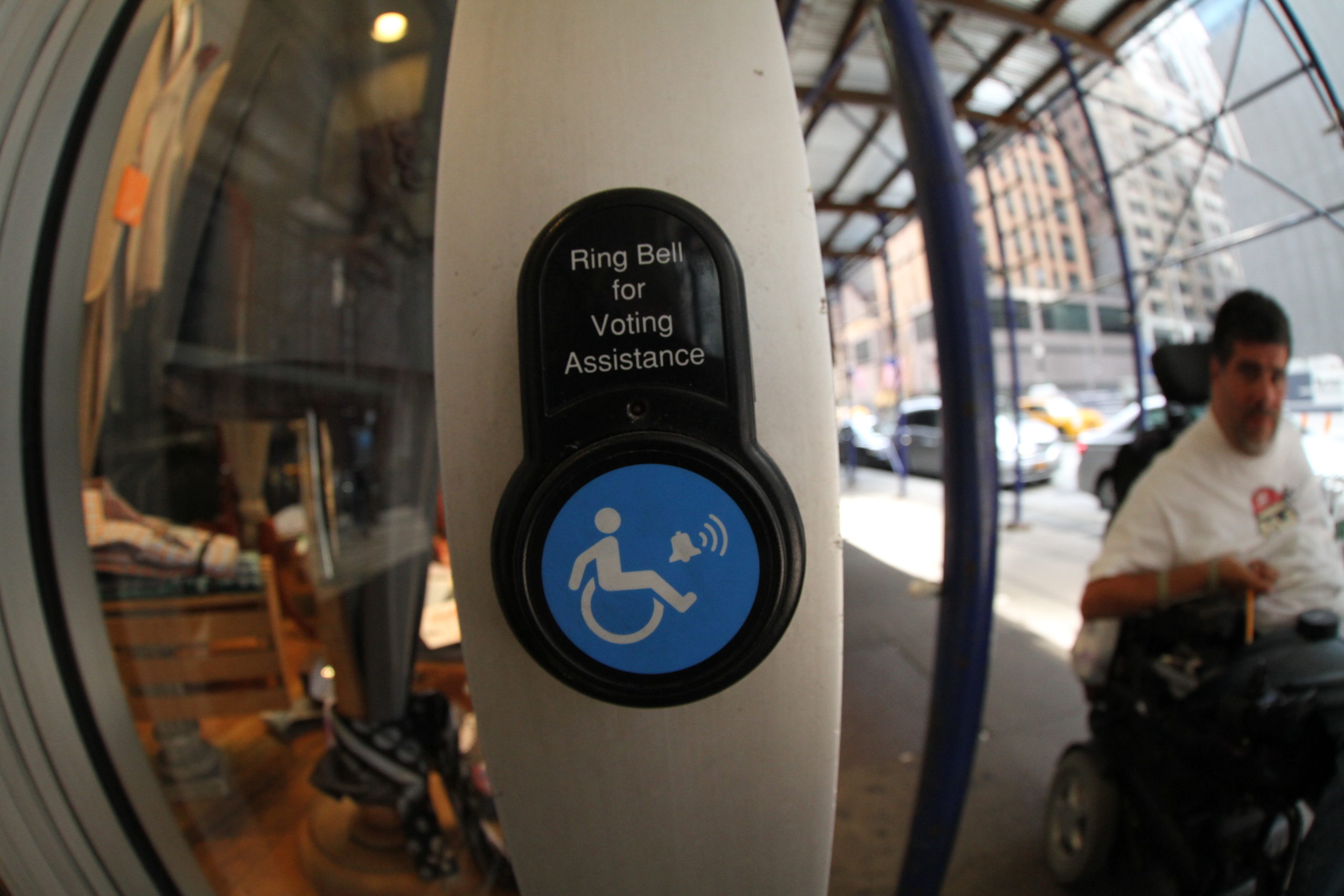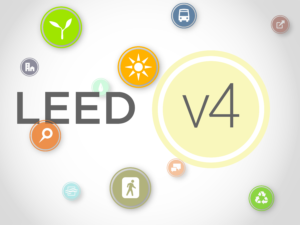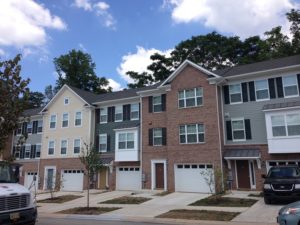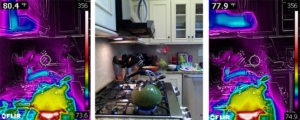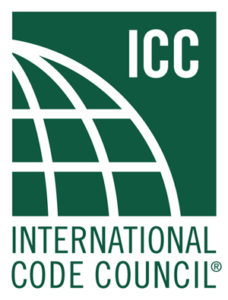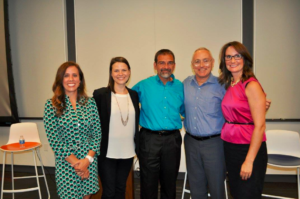- November 14, 2016
- 0 Comments
- In High-Performance Construction
- By Steven Winter Associates
It has now officially been over one month since the 2016 NYS energy code went into effect. In a recent blog post, we covered some of the significant changes for residential buildings in New York. In this post, we will explore the substantive changes made in the commercial code section, particularly with respect to envelope and air barrier requirements.
As a reminder, in this post, we are referring to retail, commercial, or larger than three-story R-2, R-3, or R-4 buildings. New York buildings can choose between one of two compliance pathways: ASHRAE 90.1 2013 or IECC 2015, by applying the appropriate state and city amendments. Prescriptive as well as performance options are available, depending on the chosen pathway. (more…)

