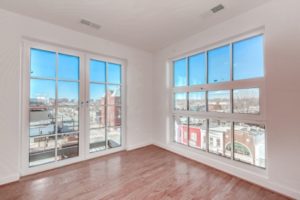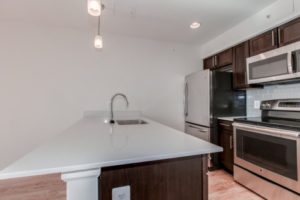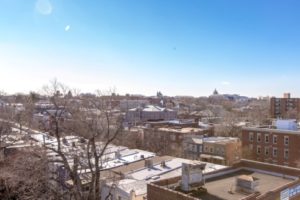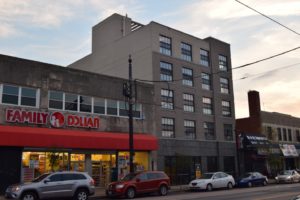- December 07, 2016
- 0 Comments
- In Certifications & Programs
- By
The newly constructed five-story mixed-use building located at 1115 H Street, NE is raising the bar with a LEED for Homes Platinum certification in the works. Offering 16 high-performance condominiums with an array of sustainable practices, including environmentally preferable products, and water- and energy-conserving fixtures and appliances, the project is contributing to the rapid revitalization of the H Street Corridor neighborhood. Steven Winter Associates, Inc. supported the energy and green building goals for the project, including LEED certification.
Located on one of the most popular streets in the neighborhood, easy access and ample options for public transportation is an added bonus for the owners. Capital Bikeshare, metro and commuter buses are all within walking distance of the site. In addition to the transit-oriented, low-carbon aspect of the residences, the condos are each priced at under $400,000, attracting first-time home buyers able to invest in a home where their monthly mortgage payments would be similar to, if not less than, their rent in the city.
The developer of the building, Stan Wall, said in a statement in the Washington Post that he “opted to stay close to the community by working with students at the nearby Phelps Architecture, Construction and Engineering High School to generate ideas for the site.” He also stated that he planned on continuing to work with the students after the residential portion of the development was completed.
Some great features of the building that are contributing to the targeted LEED Platinum rating are:
Large triple glazed windows – With just four units per floor, the access to natural light is maximized in each residence.

ENERGY STAR Appliances – Refrigerators, dishwashers and clothes washers are all ENERGY STAR certified, reducing energy and water consumption.
High insulation values – R-19 fiberglass batts plus 1.5” EIFs have been installed on the exterior walls of the building and R-30 fiberglass batts plus R-18 sprayed PolyISO (polyisocyanurate) insulate the roof. This high quality thermal barrier, in conjunction with advanced air-sealing strategies, contributes to lower electric bills, keeping the cold out during the winter and the heat out during the summer.
Low or zero-VOC paints – Volatile Organic Compounds (VOC) are known to cause a number of health issues, including headaches, loss of coordination and nausea, damage to liver and the central nervous system so avoiding their use is a plus for residents and the environment.

Recycled glass counter tops – Tough and durable, these countertops are chip resistant and very easy to clean, and with approximately 80% recycled content, are very ecofriendly.
Environmentally preferable flooring – SCS FloorScore hard flooring and Green Label Plus certified carpeting was installed throughout the building to reduce toxic emissions.

Access to the outdoors – One of the greatest attractions of the building is the access to a rooftop deck, which has amazing skyline views, including those of the Washington Monument and the Capitol dome. With all these features and a low purchase price, it’s no wonder that these units have already been snatched up.

