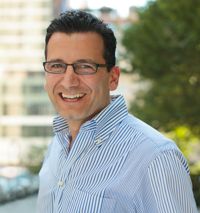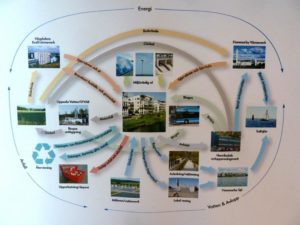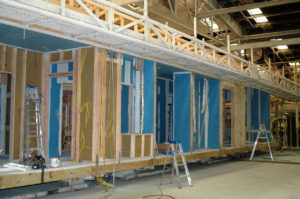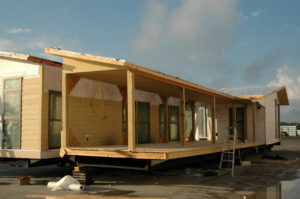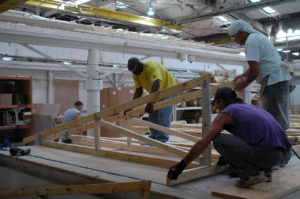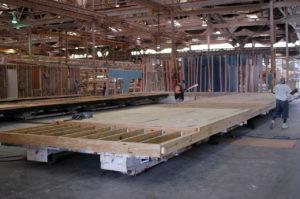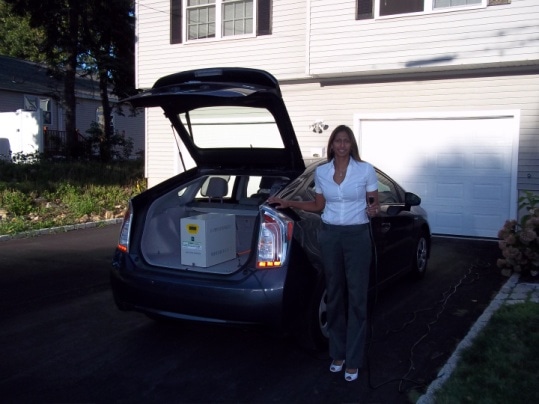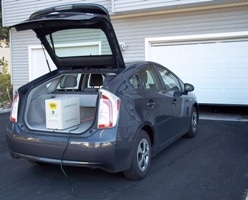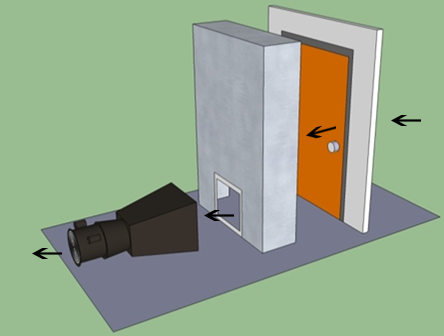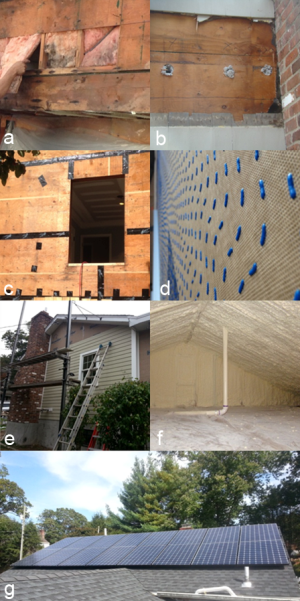- [av_image src=’https://www.swinter.com/party-walls/wp-content/uploads/sites/2/2014/11/EnergyCode-copy-234×300.png’ attachment=’177′ attachment_size=’medium’ align=’left’ animation=’no-animation’ link=” target=” styling=” caption=” font_size=” appearance=”][/av_image]
Energy Code. We could use that term for many things: how you feel after a cup of coffee, before a dreaded workout, or even at 2am when you’re staring at your bedroom ceiling knowing you have to be up in 4 hours. But here we’re talking about buildings, specifically in NYC.
Apparently, nine out of every 10 buildings have failed to meet the energy code, a set of standards that have been in place for a whopping 30 years. Crain’s New York published an article about it, featuring the NYC DOB’s audit results of thousands of architectural plans for new and renovated office and residential buildings.
Worried that your building might fail? Don’t fret, SWA’s in-house energy code expert, Michael O’Donnell, answered a few questions for us. Get the low down on what the energy code is all about and what these results mean.
Party Walls: So tell us, what is the energy code? And what (or who) brought about the need to enforce an energy code?
Michael O’Donnell: The energy code contains the minimum requirements that buildings must meet with regards to energy efficiency measures. According to the Department of Buildings, to meet the City’s goal of reducing greenhouse emissions by 30% by 2030, the New York City Energy Conservation Code (NYCECC) sets energy-efficiency standards for new construction, alterations, and changes to existing buildings. All new building and alteration applications filed on or after December 28, 2010 must comply with the 2011 edition of the NYCECC. The need to for an energy code has been around for many years but it is only really being enforced relatively recently.
PW: What are the benefits of a building meeting the energy code?
MO: Buildings that effectively meet the energy code will be better insulated, have better HVAC systems, and better lighting systems. As these systems are designed, implemented, and optimized, reduced operating costs for both owners and tenants will result. There are also environmental benefits of reducing greenhouse gas emissions achieved by utilizing less electricity and/or heating fuel.
PW: What are the potential risks of not meeting the energy code standards?
MO: Potential risks of not meeting the energy code include tenant comfort complaints, higher operating costs for electricity and/or heating fuel, and, more recently, action by the Department of Buildings. Energy code audits of building plans have the potential to stop a project in its tracks as well as impose fines for constructed buildings that are not meeting the code.
PW: What are the biggest reasons buildings fail to meet the energy code?
MO: There are a few reasons buildings fail to meet the energy code. Specific details are often missed or not included in the construction drawings and specifications. If details are not included, the contractor will not incorporate these items into what actually gets built. Even if specific energy related items are incorporated, the contractor may not have the knowledge to properly install or execute what is shown. Finally, it takes a trained inspector to know what to look for to ensure buildings are compliant with energy code. NYC requires the large majority of projects to file a “TR8: Technical Report Statement of Responsibility for Energy Code Progress Inspections” form through which a licensed architect or engineer takes the responsibility of inspecting for energy code compliance. This form is required in NYC, but other jurisdictions, which do not require the progress inspection run the risk of having items overlooked or missed since there is not a third party inspecting specifically for energy code items.
Read the Crain’s New York article here:
http://www.crainsnewyork.com/article/20140818/REAL_ESTATE/308179994/9-of-10-building-plans-fail-basic-test


