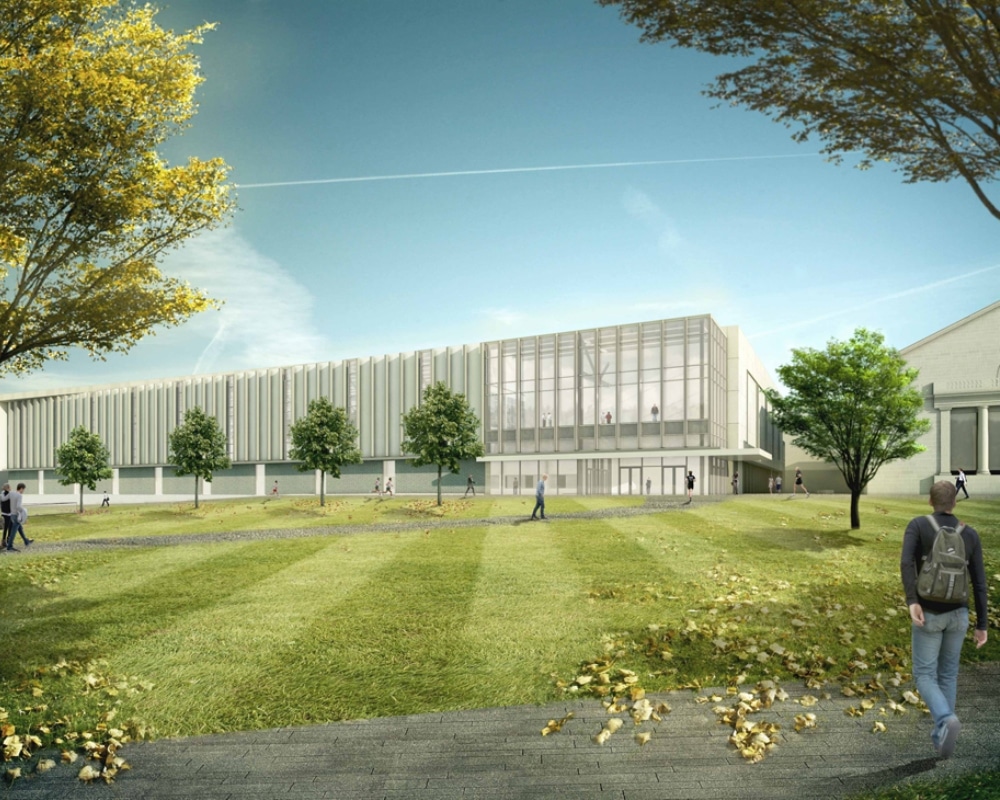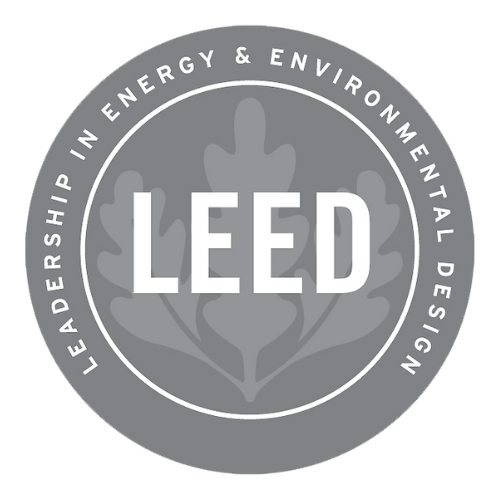Phillips Exeter Academy
Exeter, NH
LEED® for New Construction™ Gold certified field house

Project Overview
The William Boyce Field House at the Phillips Exeter Academy achieved Gold certification under the LEEDv3 NC rating system. The project replaced the existing Thompson Cage building to provide an indoor space for a wide range of indoor athletic activities, including a 74,000 SF space on the first floor for a 200-meter running track and 12000 SF space for a wrestling room and function areas on mezzanine floors. The project team was encouraged to be flexible and creative to develop beautiful and functional and regenerative landscapes surrounding the project.
SWA led early design planning meetings to identify high performing design elements, industry standards, and a roadmap to achieve the Exeter South Campus sustainability goals. SWA analyzed whole-building energy measures and energy use targets in addition to administrating the LEED certification program.
Building Details
- 88,000 SF
Project Team
- Developer & Owner: Phillips Exeter Academy
- Architect: Architectural Resources Cambridge
Services Provided
- Certification Support & Verification
- Energy Modeling
- Sustainability Consulting
Certifications

LEED
Sustainability Features
- Rooftop solar provides 74% of the electric demand of the building, offsetting 45% of the energy cost.
- Site improvements around the new field house enhance pedestrian access and safety with new walks, improved lighting, and bike storage—reducing the demand for automobile use and promoting human heath.
- Underground parking for 169 cars helps minimize the hardscape areas on site and increase the landscape areas to create habitat and promote biodiversity.
- The design and construction team reduced the embodied carbon footprint of the building through material reuse and selecting regional and recycled materials where possible.
- The building also installed water efficient plumbing fixtures and LED lighting fixtures throughout the building to reduce its water and energy demand.
