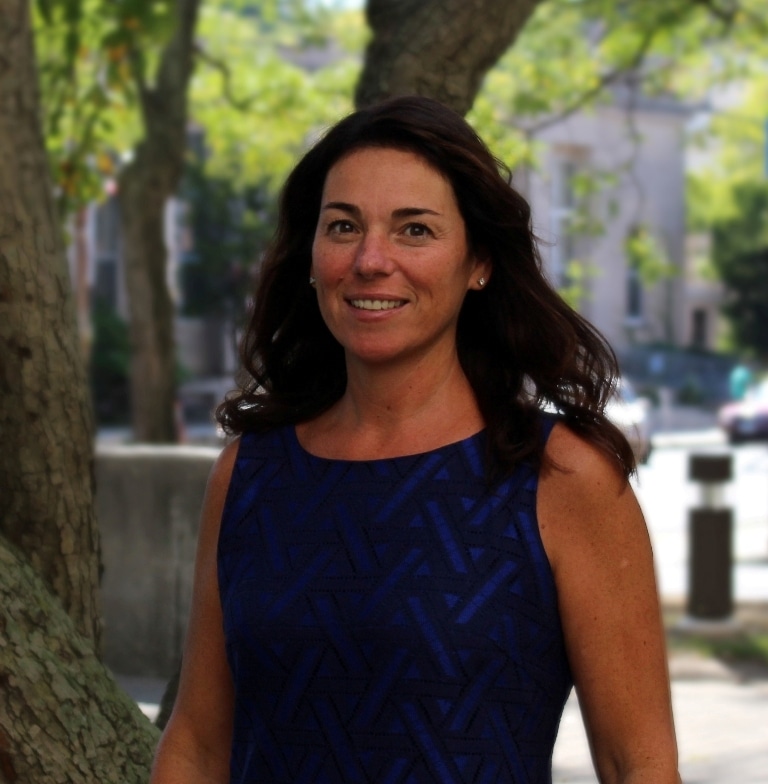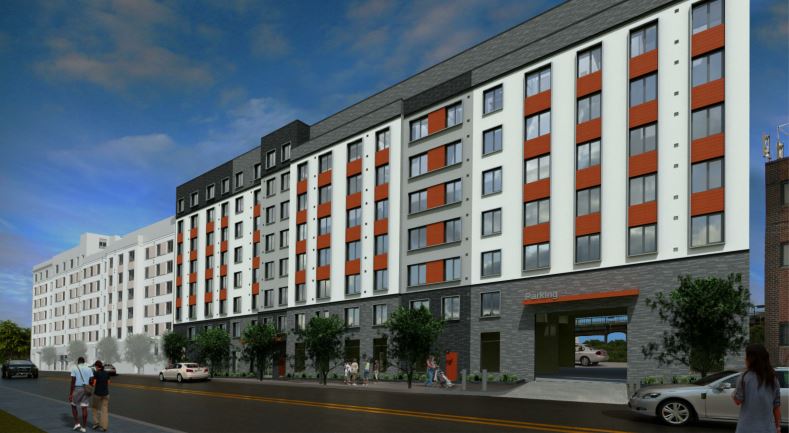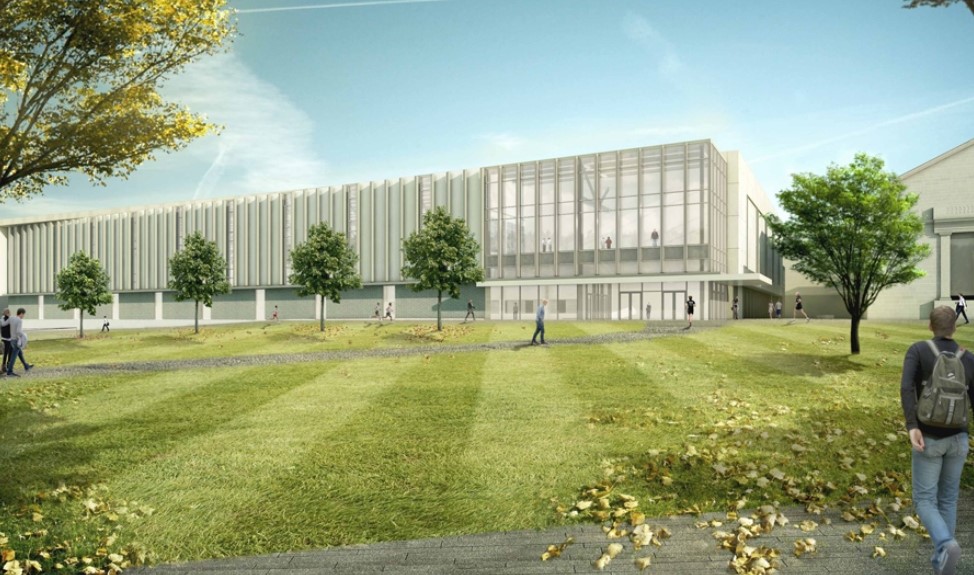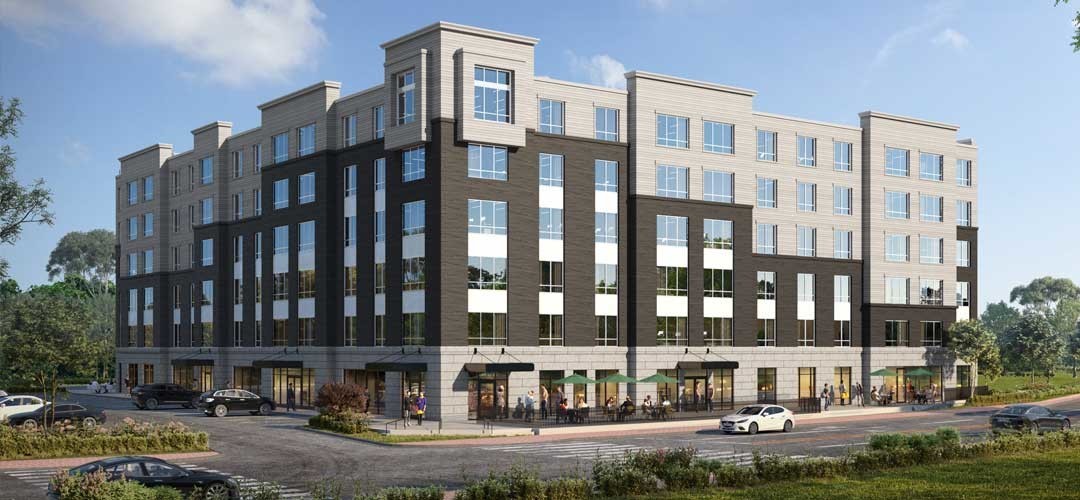2020 CTGBC Green Building Award Recipients
Steven Winter Associates, Inc. (SWA) is happy to announce that one of our team members and three of our projects received awards at this year’s Connecticut Green Building Council Awards Ceremony. The annual event highlights innovative projects in Connecticut and New England. Details about the projects that were honored follow, as well as more about this year’s Judy Swann Green Advocate Award winner, SWA Sustainability Director Karla Butterfield.
Karla Butterfield, Sustainability Director: Judy Swann Green Advocate Award
 The Judy Swann Green Advocate Award is granted to professionals who have made significant contributions to the field of sustainability in Connecticut through education, advocacy, and/or civic engagement. Karla Butterfield was recognized for her longstanding commitment to green building, rooted in energy and resource efficiency and linking sustainability and social equity.
The Judy Swann Green Advocate Award is granted to professionals who have made significant contributions to the field of sustainability in Connecticut through education, advocacy, and/or civic engagement. Karla Butterfield was recognized for her longstanding commitment to green building, rooted in energy and resource efficiency and linking sustainability and social equity.
Karla consistently encourages affordable housing clients to set higher sustainability goals, especially for indoor air quality and its serious adverse health effects , which are major issues in affordable housing communities. She has achieved great success in helping repeat clients and project teams elevate their green building acumen, and develop increasingly healthy, durable, and sustainable communities.
Karla is a certified HERS Rater, LEED AP, LEED Green Rater, PHIUS+ Rater and Verifier. She holds the elite credential of Master Verifier under Home Innovation Research Labs’ NGBS program. Karla is Vice President of the Team Zero Executive Committee, a member of the NAHB’s Sustainability Committee, and is a member of SWA’s Board of Directors. Karla frequently presents at conferences and workshops to promote high-performance buildings and the health and well-being of building occupants.
Beach-Green Dunes, Phase II: Passive House Category Honor Award
- Owner/Developer: L+M Development Partners & Triangle Equities
- Architect: Curtis + Ginsberg Architects LLP
 Located on an infill site in Far Rockaway, Queens, Beach Green Dunes II is an affordable housing development that transformed an otherwise vacant city-owned beachfront property into much needed safe and equitable housing. SWA provided green building certification and energy modeling to meet project goals. Situated in an area where many residents lost their homes during Superstorm Sandy, resiliency and affordability were both vitally important considerations. The project complies with the stringent requirements of the PHIUS+ 2015 program, as well as sustainability measures required by the Enterprise Green Communities program. Amongst the myriad sustainability goals met, the building includes both a roof mounted photovoltaic canopy and a parking surface photovoltaic trellis, as well as a closed loop geothermal system. Check out our case study on Beach Green Dunes II for more information on project services and sustainability features.
Located on an infill site in Far Rockaway, Queens, Beach Green Dunes II is an affordable housing development that transformed an otherwise vacant city-owned beachfront property into much needed safe and equitable housing. SWA provided green building certification and energy modeling to meet project goals. Situated in an area where many residents lost their homes during Superstorm Sandy, resiliency and affordability were both vitally important considerations. The project complies with the stringent requirements of the PHIUS+ 2015 program, as well as sustainability measures required by the Enterprise Green Communities program. Amongst the myriad sustainability goals met, the building includes both a roof mounted photovoltaic canopy and a parking surface photovoltaic trellis, as well as a closed loop geothermal system. Check out our case study on Beach Green Dunes II for more information on project services and sustainability features.
William Boyce Thompson Field House at Phillips Exeter Academy: Out-of-State Category Merit Award
- Owner/Developer: Phillips Exeter Academy
- Architect: ARC/ Architectural Resources Cambridge
 The LEED Gold certified William Boyce Thompson Field House was designed to benefit the entire Phillips Exeter community with recreation space, year-round training facilities, and regenerative landscapes. Rooftop solar at the project site provides 74% of the electric demand of the building; there is a 63% energy cost savings over an ASHRAE 90.1-2007 baseline (~$100,000 annually); and, a 36% reduction in indoor water use. The design and construction team mitigated the embodied carbon footprint of the building through material reuse, and by selecting regional and recycled materials where possible. SWA provided sustainability consulting and energy modeling for the project. Read our case study on The Field House at Phillips Exeter Academy for more information about project services and features.
The LEED Gold certified William Boyce Thompson Field House was designed to benefit the entire Phillips Exeter community with recreation space, year-round training facilities, and regenerative landscapes. Rooftop solar at the project site provides 74% of the electric demand of the building; there is a 63% energy cost savings over an ASHRAE 90.1-2007 baseline (~$100,000 annually); and, a 36% reduction in indoor water use. The design and construction team mitigated the embodied carbon footprint of the building through material reuse, and by selecting regional and recycled materials where possible. SWA provided sustainability consulting and energy modeling for the project. Read our case study on The Field House at Phillips Exeter Academy for more information about project services and features.
Columbus Commons: Multi-Family Residence Category Merit Award
- Owner/Developer: Dakota Partners, Inc. & Xenolith Partners, Inc.
- Architect: Paul B. Bailey Architect, LLC
Columbus Commons, in New Britain, CT, is a high-performance, mixed-use building with 80 affordable units in five stories above ground-floor retail space. Completed in March 2020, this project is ENERGY STAR v.3.1 certified and awaiting final certification under PHIUS+ 2015. Columbus Commons also met US EPA’s Indoor airPLUS program criteria. The project team placed an emphasis on the health and well-being of its occupants by installing energy recovery ventilators (ERVs) in each apartment and by choosing low-emitting building materials and finishes.
Energy models predict the apartments will save 55% in utility costs, equating to annual savings of approximately $1700 per apartment. SWA provided Passive House Verification and HVAC Commissioning services for the project. Learn more about Columbus Commons in our case study.

