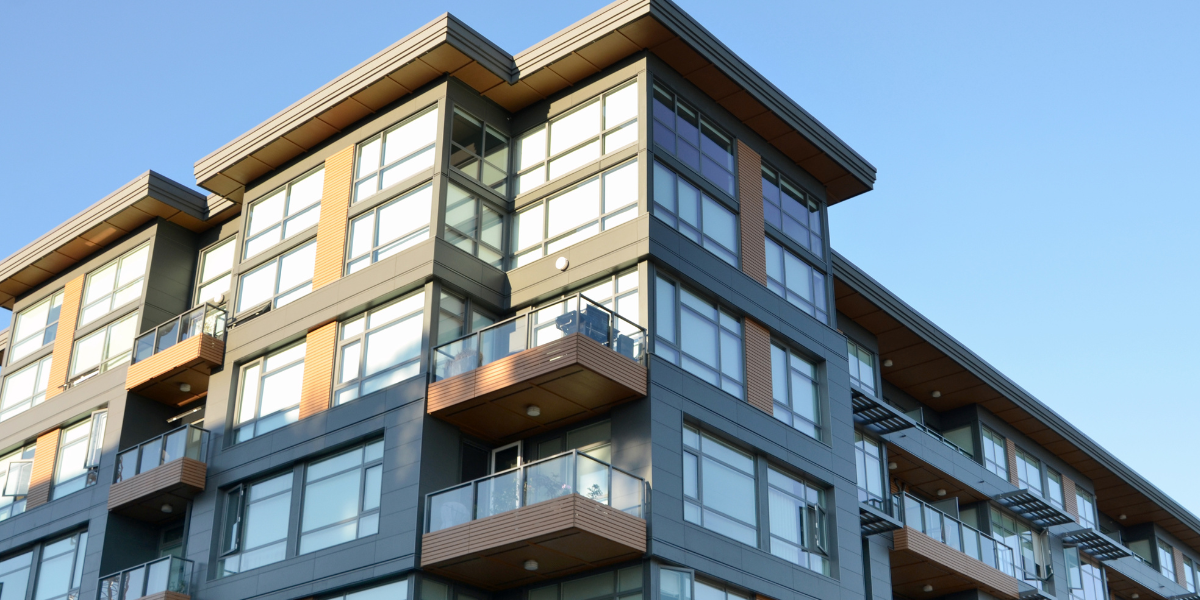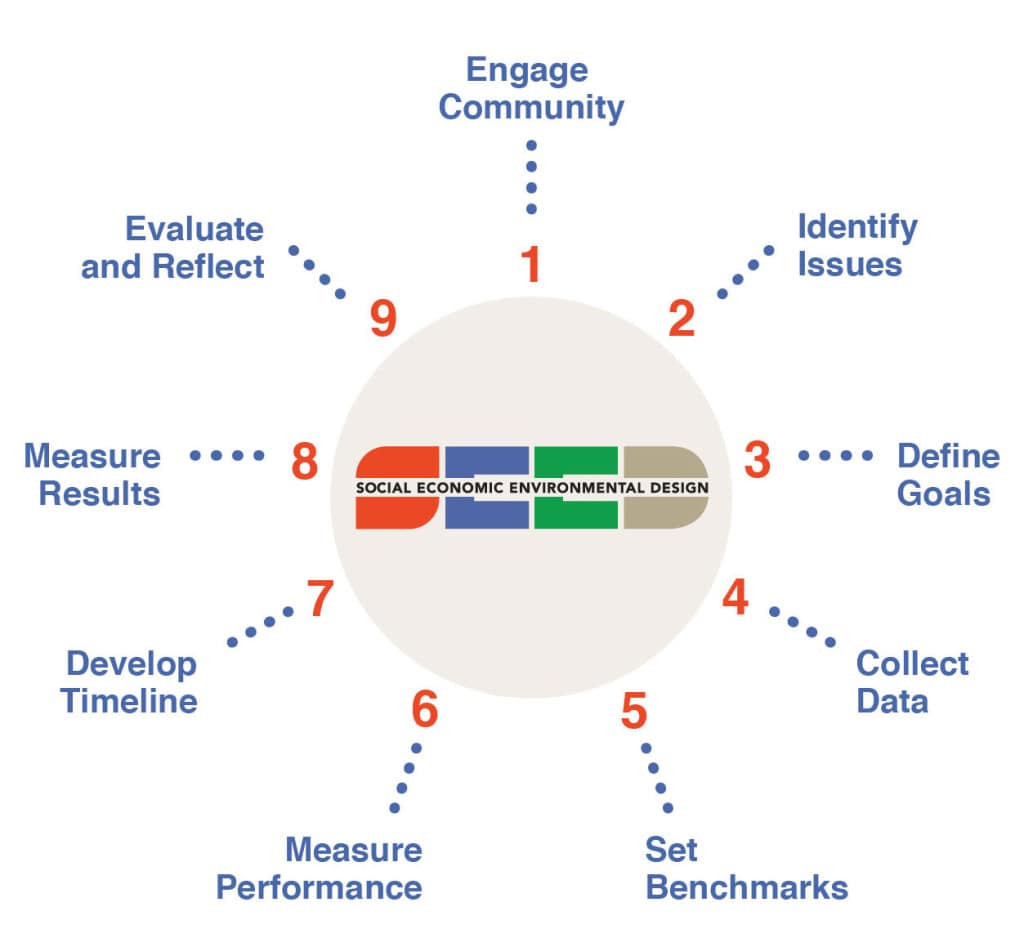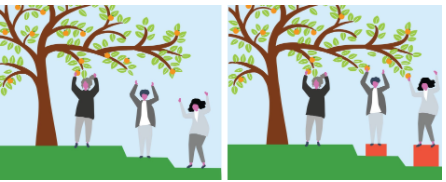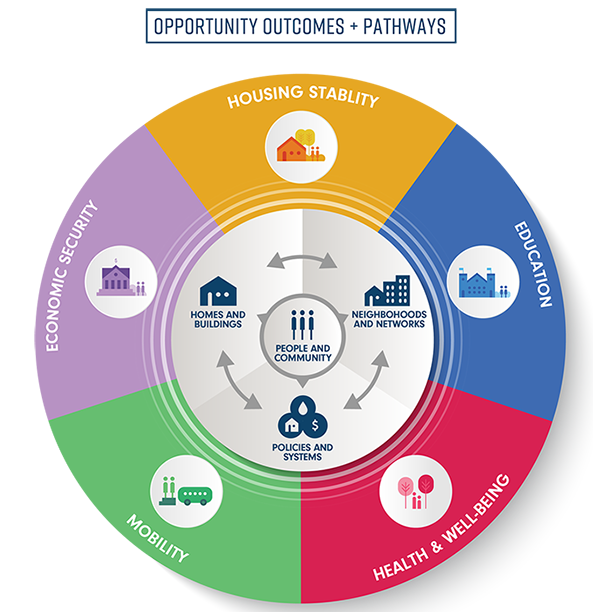

Blog
To achieve social equity goals, a well-constructed plan for all project phases must be created and tracked. And, although the measures are not generally complicated, they can be numerous.

*Click here to read Part 1 of this blog!
The social and environmental context can vary greatly from one project to the next. To achieve social equity goals, a well-constructed plan for all project phases must be created and tracked. And, although the measures are not generally complicated, they can be numerous. In order to promote social equity, SWA has compiled this series of blog posts that teams can refer to as a guide to help facilitate the process. The goal is to help project teams understand, identify, and incorporate social and environmental goals and strategies into projects in a holistic and integrated way.

The following outline provides an overview of steps the design team can take in evaluating projects during Pre-Design. Throughout, references to LEED credits are cited.
If possible, support equitable development by selecting a site in which the economic and social fabric of the surroundings will benefit from the project (LEED LT Credit High Priority Site and Equitable Development). Take into consideration access to public transportation and amenities for future occupants and stakeholders.
To be successful, it will be necessary to first define the project’s potential “social-shed” (the radius of potential social impact) and identify all stakeholder groups that will likely be affected, directly or indirectly. Understanding the surrounding communities, and the individuals that they represent, is of paramount importance to evaluating strategies for social equity.

Once a site has been selected, perform a site assessment that includes investigation of all aspects related to how people might use the site and how their health and wellbeing may be affected. Be mindful of views, transit connections, sources of pollution, long-term goals of the surrounding community, accessibility compliance, universal design, recreational opportunities, etc. (LEED SS Credit Site Assessment; LEED Universal Design Pilot Credit).
Depending on the scope of the project, it may make sense to use Geographic Information System (GIS) data to gain a greater contextual understanding. Overlaying both social demographic and environmental data onto the map of the surrounding area can reveal where issues and opportunities exist. Examples include a disparity in access to public transit or green space, a concentration of air quality-related health issues in communities disproportionately burdened by pollution, or inaccessible public rights-of-way that limit access for people with disabilities to goods and services. The team can start with the EPA’s EJSCREEN: Environmental Justice Screening and Mapping Tool and/or Enterprise Community Partners’ Opportunity360 Measure Tool. (+ ESRI: “Mapping Environmental Racism”). This is also the time to research applicable accessible design and construction requirements that apply to the built environment. And, to enhance inclusivity, assess the project for how well it meets the goals of Universal Design.

The specific social equity criteria developed for the project should also be incorporated into the Owner’s Programming Requirements and Basis of Design document. It is important to make social equity goals explicit and intentional to help the team remain accountable.
This collection of documents will help the team to shape, monitor, and measure the impacts of social equity goals throughout the process and should be referred to regularly. Assigning a specific member of the project team the responsibility of championing social equity goals through each phase will help to keep the team on track toward achieving those goals.
Ethnography for Designers
AGENCY: The Architect’s Tools of Civic Engagement
Urban Sustainability Directors Network: Resilience Hubs
DesignMatters Toolkit
10 Principles of Authentic Community Engagement
Read Part 3 of this blog here.
Contributor: James Wilson, Sustainability Consultant
Steven Winter Associates