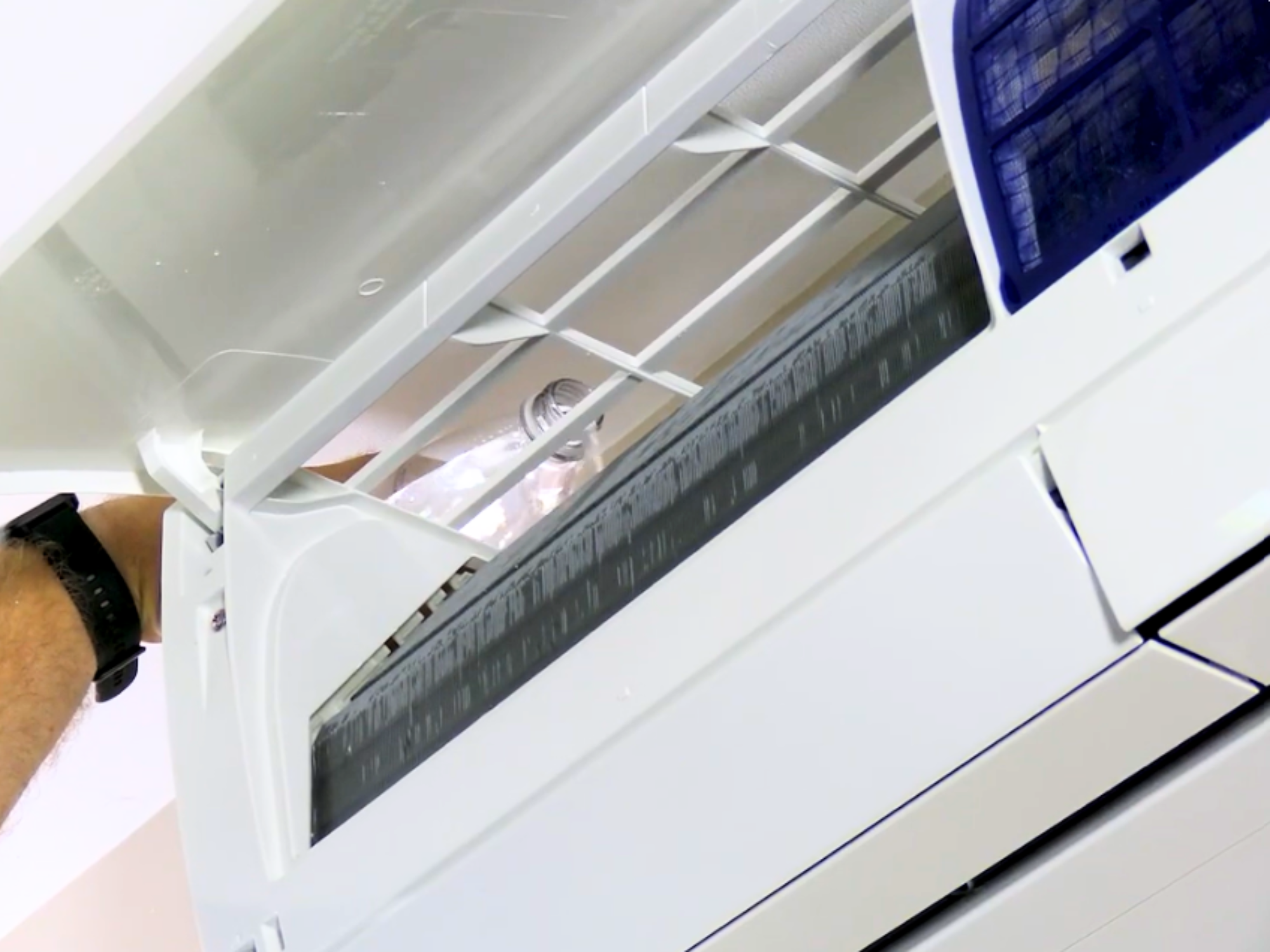

Blog
What is inclusive design, and how is it different than accessibility and universal design? See examples of inclusive design in practice.
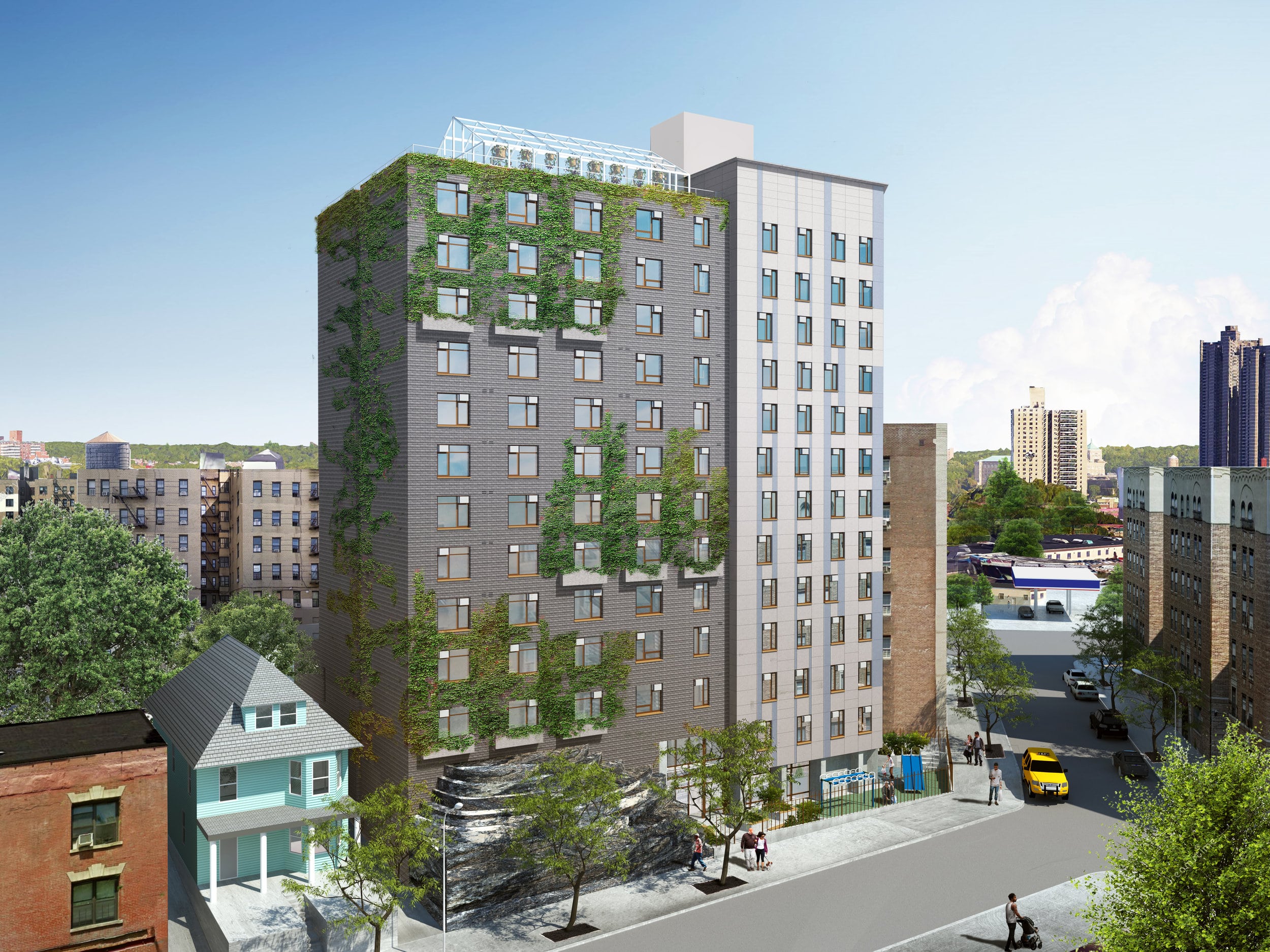
Human beings spend most of their time in or around the built environment. As we live, work, and play, the design of the spaces we occupy can have a profound impact on our wellbeing.
The way that our environments affect our physical and mental health has long been a topic of discussion in the fields of architecture, urban planning, and environmental psychology. Physical barriers to access can result in the exclusion of people with disabilities; lack of indoor air quality or access to natural light can impact cognitive development or lead to future health issues.
From a mental health perspective, studies have shown that most of our reactions to a space are on an emotional, rather than a rational level and emotional reactions can vary among the occupants of a space. [1,2] Some may feel uneasy, while others feel comfortable.
Articulating the characteristics of a space that trigger certain emotions is a challenge but by considering the people for whom a space is intended, designers can create spaces that positively impact quality of life for those who inhabit them.
With this in mind, we at SWA are developing a fresh approach to creating buildings that perform well for the occupants they serve.
Traditionally, assessing building performance focuses primarily on the efficiency of its systems, e.g., whether HVAC systems are designed optimally, or whether construction methods and materials are sustainable. Our approach to determining how well a building performs combines the traditional approach with innovative design strategies that consider disability, gender, culture, LGBTQ+ identity, and language, among other factors of human diversity. Our holistic approach is what we call true inclusive design.
To us, inclusive design supports the physical and mental wellbeing of building occupants by integrating aspects of accessibility, sustainability, universal design, and design for health—something that SWA is well-positioned to tackle by leveraging our expertise and longstanding experience in these fields. Using our experience as the foundation upon which we’re developing comprehensive inclusive design services, our accessibility team is driven to change the way the world thinks about building performance.
Why “inclusive design?” The terms accessibility, universal design, and inclusive design have often been used interchangeably from the perspective of design for people with disabilities, but it is the intent behind these design disciplines that differentiates them.
While accessible design adopts a one-size-fits-all, compliance-based approach and universal design traditionally focuses on solutions accommodating the widest range of users, inclusive design encourages a thought process that embraces diversity and a collaborative design process that can result in a project that uniquely serves the people for whom it is intended. It asks designers not just to comply with the minimum accessible or sustainable design requirements, but to go further to work with the individuals who will be occupying those spaces and to carefully consider how the spaces they are responsible for creating will function for those individuals.
The method or philosophy of inclusive design has been pioneered by the tech industry over the last few years, with Microsoft leading the way. It is more process driven and less prescriptive, considering the specific end user rather than attempting to make a particular design element usable for the most people possible—more focused on the individual and aware of those frequently left out of the design process.
Inclusive design explicitly prioritizes diversity and inclusion. By embracing inclusive design methods, we can provide a truly holistic approach to design and construction.
Much of our work already speaks to this philosophy, and it is something we are excited to cultivate moving forward. Here are just a few examples of design features or projects that demonstrate the principles of inclusive design as we see them:
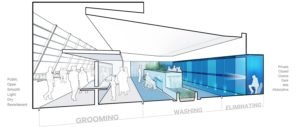
In recent years, gendered restrooms have become a topic of controversy. One design solution that some of our clients have shown interest in is the idea of all-gender, multi-user restrooms.
These designs typically consist of a more open layout with full-height toilet stalls and shared sinks.
By replacing separate, sex-segregated restrooms with a common, all-gender layout, designers can promote LGBTQ+ inclusion, remove the stigma associated with the need to choose one gendered restroom over another, and provide a safe and easy caregiving experience for a parent with a small child of a different gender.
All-gender layouts also have the benefit of being able to include the same number of fixtures in a smaller footprint, maximizing available space for other uses. Although most plumbing codes do not yet support these designs without the need to apply for a waiver, organizations like Stalled! have worked to create prototypes and raise awareness of the benefits that utilizing this type of design thinking can bring.
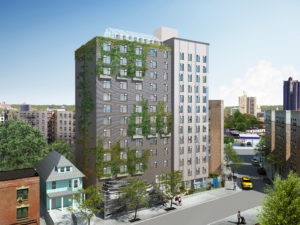
The link between nature and our physical, mental, and emotional health has been well established. Studies have shown that access to natural environments is tied to superior cognitive development in children. Natural environments replenish our attentional resources, promoting problem solving and helping to regulate emotions. [3]
Access to nature and the use of natural materials has also been proven to decrease the time it takes for patients to heal in hospital settings, reduces cortisol levels, and helps to regulate heart rate. [3,4]
Project Renewal has taken the benefits of biophilic design into account for Bedford Green House, on which we at SWA are proud to have provided accessibility and LEED consulting services.
The project provides supportive and affordable housing for Bronx residents with low incomes and those who have experienced homelessness, along with a percentage of units reserved for seniors. It features a garden and greenhouse on the roof with fish tanks and vegetable gardens fed by a vertical farming system.
Living green façades at a community level combined with other citywide strategies contribute to reducing energy use in buildings and removing airborne pollutants. Cleaner air is important for everyone, but most critical for those with respiratory illness, such as asthma.
There is also a focus on providing resources for both residents and the surrounding community, including healthy cooking classes, occupational and horticulture therapy, and social services.
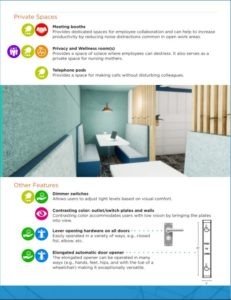
Because of the amount of time that we spend in the workplace, one of the most common focal points for inclusive design is the office.
Many of our current clients for these services are looking to create work environments that promote a healthy, inclusive, and functional workspace for their employees. One such client is the Human Rights Watch, who hired us to assist with their office fit out.
The office was laid out to provide a wide range of options for employees, from private areas that can be used to decompress, focus on a difficult task, or take a phone call to group meeting spaces specifically intended to promote collaboration. For the workstations themselves, the design incorporated features like ergonomic seating; adjustable height desks; monitor arms to allow adjustments of viewing height, depth, and angle; task lighting with adjustable levels; and other options to enable employees to adapt their workspace to suit their individual needs.
To inform employees of the design interventions throughout their office space, we also created a brochure detailing the different features, with images and graphics clarifying their purpose.
We at SWA are committed to furthering the creation of truly inclusive environments. We look forward to honing our approach to inclusive design services in a way that can help our clients create spaces that encourage diversity, equity, and inclusion in the context of the built environment.
Stay tuned for more information about our progress as we work to align inclusive design with sustainability, health, social equity, and other building performance initiatives.
Contributor: Theresa D’Andrea, Senior Accessibility Consultant
[1] Robert Sommer, 1969, Personal Space, p.160
[2] Sarah Williams Goldhagen, 2017, Welcome to Your World, p. 88.
[3] Sarah Williams Goldhagen, 2017, Welcome to Your World, p. 139.
[4] Esther M. Sternberg, 2009, Healing Spaces, p. 3
Peter Stratton