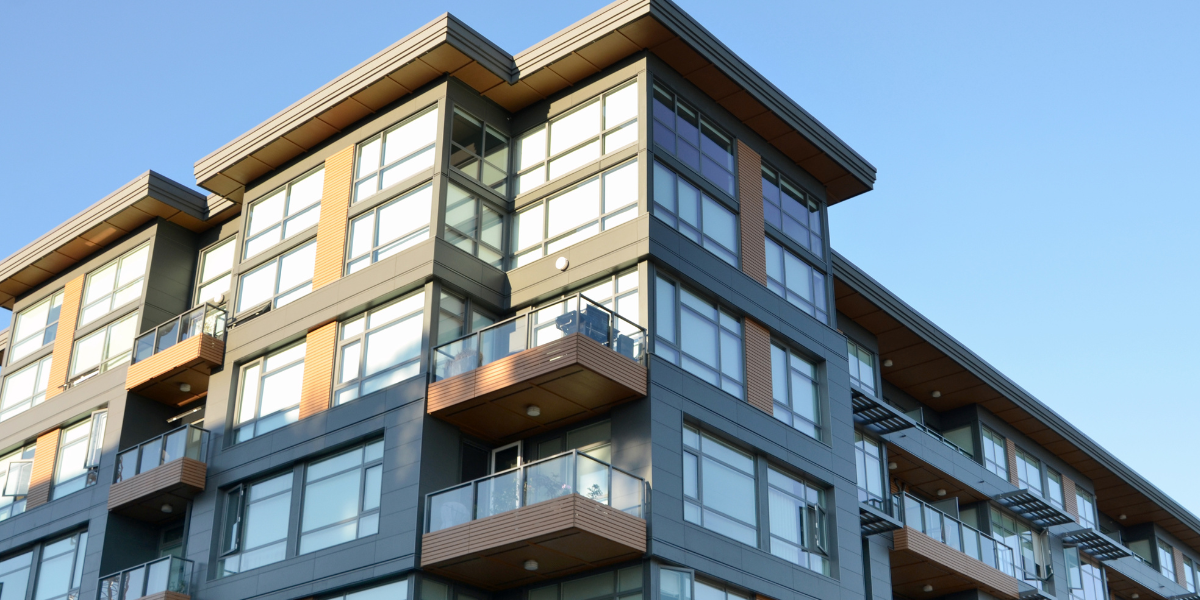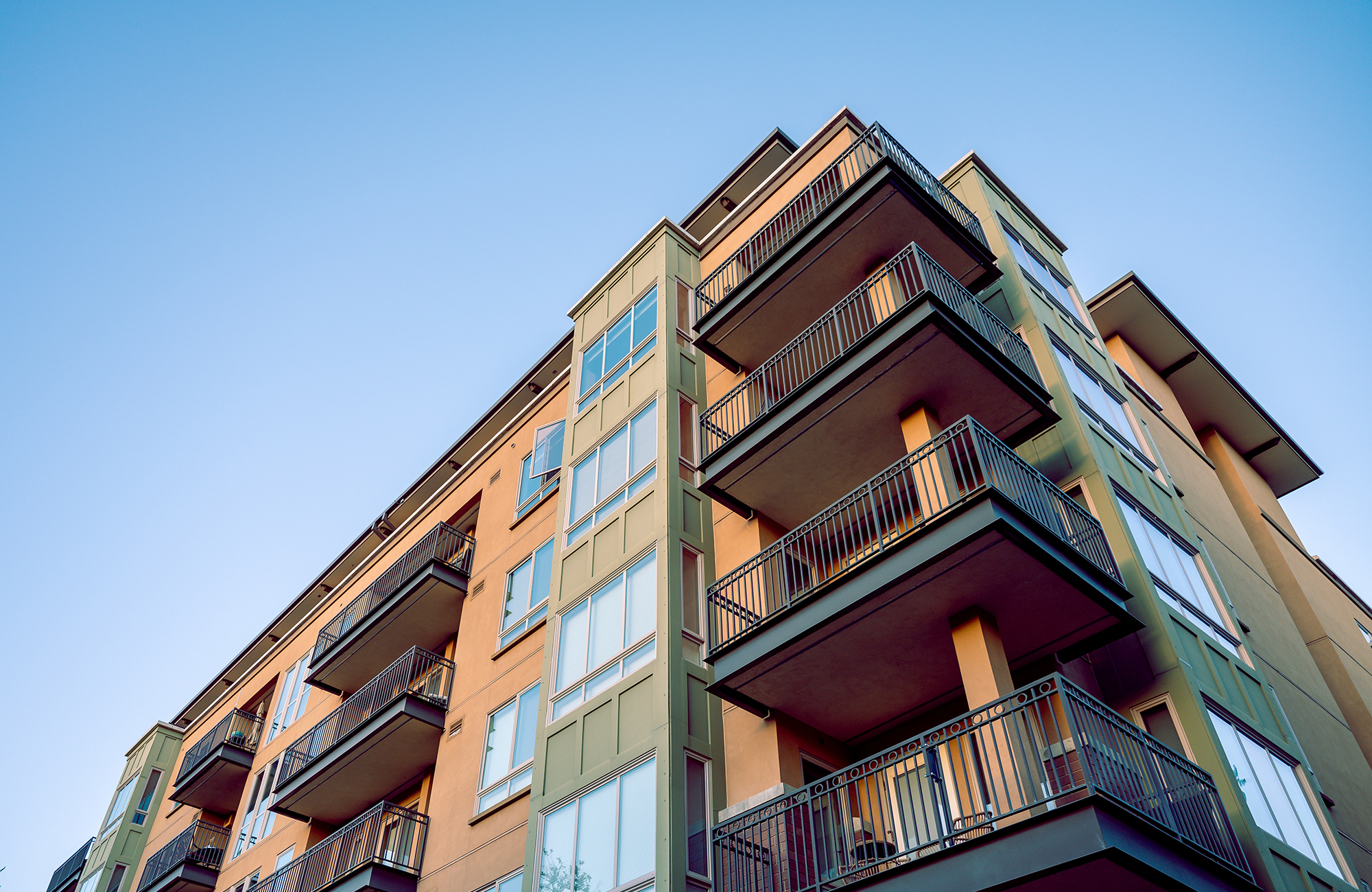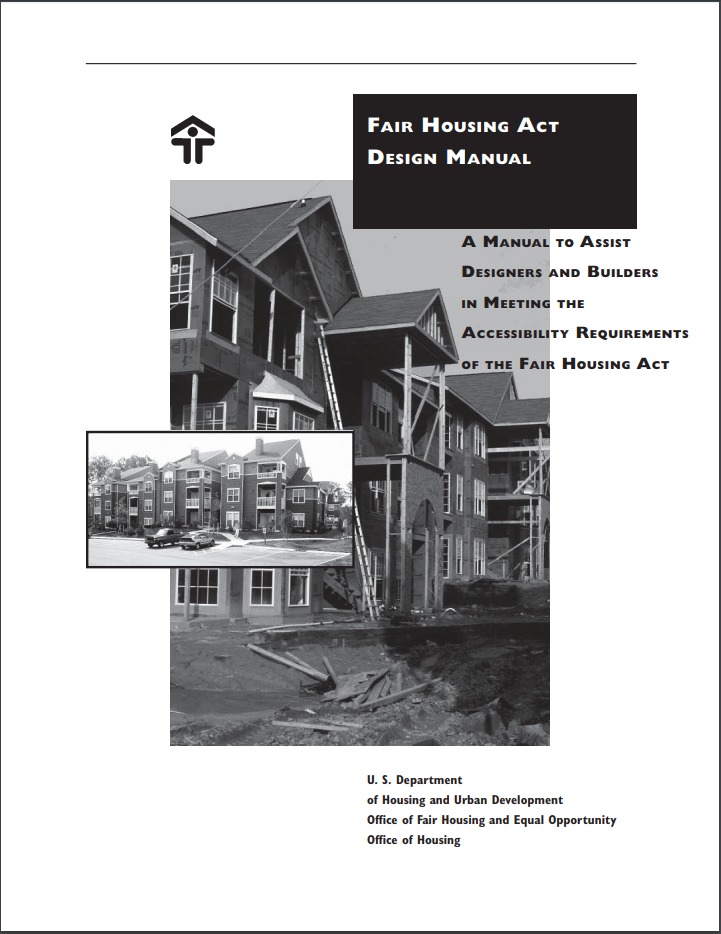

Blog
Accessibility consultants have heard all types of misconceptions about the Fair Housing Act (FHA). These assumptions can result in noncompliance.

“If I comply with the building code, then I comply with the Fair Housing Act.” “Everything is adaptable, so it doesn’t need to work on day one, right?” Accessibility consultants have heard all types of misconceptions about the Fair Housing Act (FHA). If followed, these assumptions can result in noncompliance with the design and construction requirements of the FHA.
Here are five of the most common misconceptions about the FHA, explained.
This blog post was originally published on September 30, 2019. It has been reviewed and updated to reflect the current design and construction requirements of the FHA.

Not true. Following the accessibility requirements of the building code may not always satisfy the design and construction requirements of the FHA.
Building codes and federal laws are mutually exclusive; a building department or building official is responsible for ensuring compliance with the code—not the law. The U.S. Department of Housing and Urban Development (HUD) is responsible for enforcement of the FHA—not building codes. Meeting the requirements of one may not always satisfy the requirements of the other.
There is only one code, i.e., the International Building Code (IBC), that is a HUD-approved ”safe harbor” for compliance with the design and construction requirements of the FHA. Editions of the code after 2018 are not yet approved by HUD as meeting the requirements of the FHA.
It is also important to note that any edition of the IBC adopted by a local jurisdiction and edited to fit the context of the local jurisdiction is not a ”safe harbor” for compliance with the FHA. The general rule of thumb is to apply the accessible design and construction requirements of the code and the law and comply with the most stringent provision.
Not true. Meeting the design and construction requirements of the FHA at the time of design and construction is required. To say that it’s permissible to meet the requirements by adapting features as needed makes the design and construction requirements of the Act meaningless.
Adaptability is permitted by the law, but only after the minimum design and construction requirements are met. What is permitted to be adapted post-construction is included in the technical standards.
For example, a forward or parallel approach is required to be provided at a kitchen sink in a dwelling unit. To accommodate the front approach, the base cabinet must be designed to be removable, i.e., adaptable. Adaptability in this case is contemplated by the requirements for usable kitchens.
On the other hand, a light switch in a dwelling unit is required by the FHA to be installed below 48 inches above the finished floor. The Act does not permit the light switch to be installed higher and modified as requested. To install a light switch higher than 48 inches above the finish floor is in violation of the design and construction requirements of the FHA. Adaptability in this case is not contemplated or permitted by the requirements for outlets, switches, and environmental controls.
Not true. The FHA Accessibility Guidelines are not mandatory; they are guidelines issued by HUD to help design teams comply with the seven design and construction requirements of the Act.
However, in 24 CFR Part 100, published in the Federal Register on October 24, 2008, HUD makes it clear that “In enforcing the design and construction requirements of the FHA, a prima facie case may be established by proving a violation of HUD’s Fair Housing Accessibility Guidelines. This prima facie case may be rebutted by demonstrating compliance with a recognized, comparable, objective measure of accessibility.”
Additionally, there are 15 HUD-approved “safe harbors” for compliance; one of which is the Fair Housing Accessibility Guidelines. Although not required, it is highly recommended that design teams use one of the HUD-approved “safe harbors.” As HUD states in 24 CFR Part 100, “…designers and builders who choose to depart from the provisions of a specific safe harbor bear the burden of demonstrating that their actions result in compliance with the Act’s design and construction requirements.”
Not true. Although it is true that the technical standard referenced by the FHA Accessibility Guidelines includes criteria for built-in furnishings and equipment, it is not true that movable furnishings are not required to be accessible.
The overarching requirement of the FHA is equal access. Although the technical standard includes criteria applicable to built-in furnishings, the law itself requires that if table seating is provided as an amenity in a resident community room, then enough seating spaces must be accessible to allow access by people with disabilities.
Providing only inaccessible movable tables means that people with disabilities are shut out the enjoyment of the resident amenity and are therefore not provided with equal access.
Not true. Although the apartment may appear exactly the same as other apartments in the building, because its available to be rented out on a day-to-day basis to friends and family of any resident who lives in the building, it is technically a resident common area, i.e., a common-use amenity available to all residents.
As a result, the dwelling unit must comply with the stringent technical criteria applicable to common-use areas.
For example, the sink in the kitchen must be designed to be fully accessible, i.e., no base cabinet below, just like the sink in the common-use community room kitchen. Kitchen sinks in the balance of dwelling units in the building are permitted to include a base cabinet below as long as the sinks are served by a compliant parallel approach, which is aligned with the requirements for dwelling unit kitchens.
Read next: 5 Misconceptions About the Americans with Disabilities Act
Peter Stratton