

Blog
Product choice can be a matter of life or death at these facilities. We’ll look at specifications and guidelines for a common accessibility accessory—grab bars—and how they’re evolving to increase patient safety.

Here at SWA, we value opportunities to collaborate and share knowledge with design firms and other industry experts as we work through rigorous requirements applicable to the creation of healing and accessible patient spaces.
The behavioral and mental health facility typology has been particularly interesting to work with as there are layers of considerations when determining the best configurations to maximize clinical, social, and respite services while ensuring that it is the safest environment for patients, staff, and visitors.
When designing behavioral health facilities, accessibility is key to ensuring all individuals can safely navigate the space, regardless of ability.
For inpatient behavioral health facilities, one of the most important but often overlooked aspects of accessibility is the selection of grab bar specifications. This essential accessory helps individuals with limited mobility maintain their safety, privacy, and independence, making grab bars a vital part of a patient’s experience during one of the most vulnerable periods in their life. However, the standard grab bar profile can pose a danger for patients as it is possible to tie fabric or other material around the bar in an attempt at self-harm if left unsupervised.
For patients in behavioral health facilities, maintaining a sense of dignity and autonomy is crucial. Accessible grab bars that also meet ligature-resistant guidelines are critical to helping patients feel more in control of their movements, particularly in private spaces like bathrooms. By allowing individuals to safely move independently, grab bars reduce the feeling of dependence on staff, promoting self-esteem and autonomy during their care journey.
Join us as we explore key lessons from a New York City project that emphasizes the value of staying current with guidance documents and collaborating with experts to create safer patient environments.
“Trends in Healthcare” is a recurring series that focuses on exciting new designs and technologies we’re seeing in healthcare projects and provides best practices on how to ensure that these latest trends are accessible to persons with disabilities. We build on the wealth of knowledge we gain from working with healthcare design teams, construction crews, and practitioners to provide practical solutions for achieving accessible healthcare environments.
Throughout the years of working on behavioral health projects, we have seen different grab bar specifications used. We quickly learned that the change in specifications is dependent on the latest risk assessment against ligature risk.
The terminology has changed from “ligature-free” to “ligature-resistant” in recognition that it is not possible to remove all potential ligature risk points that could be used in a suicide attempt (PDF). The Joint Commission defines ligature resistant as “Without points where a cord, rope, bedsheet, or other fabric/material can be looped or tied to create a substantial point of attachment that may result in self-harm or loss of life.”
In inpatient units where patients have their own rooms and adjoining bathrooms, the spaces are considered Level IV areas, one of the highest risk areas, using the Hunt-Sine classification system where patients spend a great deal of time alone with minimal or no supervision, and the choice of grab bar specifications can be a matter of life or death.
There are several standards and guidance documents that provide guidelines for the design and construction of behavioral and mental health facilities that specifically focus on best practices and materials:
Previously, many healthcare projects specified the Whitehall Manufacturing 1109-1 Ligature-Resistant Grab Bar (spec 1), but due to the possibility of end-to-end looping ligature, the product has since been “rejected” from the latest version of the NYS-OMH guide (2023 edition, at the time of project construction).
Given the removal of this product, one of our projects specified and installed the NYS-OMH Accepted Kingsway Group – Grab Rail 270 (spec 2). However, after installing the product across several floors’ worth of shower rooms with separate horizontal grab bars, a risk assessment verified that a patient could use the gap between the grab bars as a ligature point using only the materials available to them and that ligature point would support weight, thus, proving dangerous. Spec 3 shows the other NYS-OMH Accepted Behavioral Safety Products GB730 Ligature-Resistant Grab Bar from the 2023 edition but was not used in the project.
Spec 1: Whitehall Manufacturing 1109-1
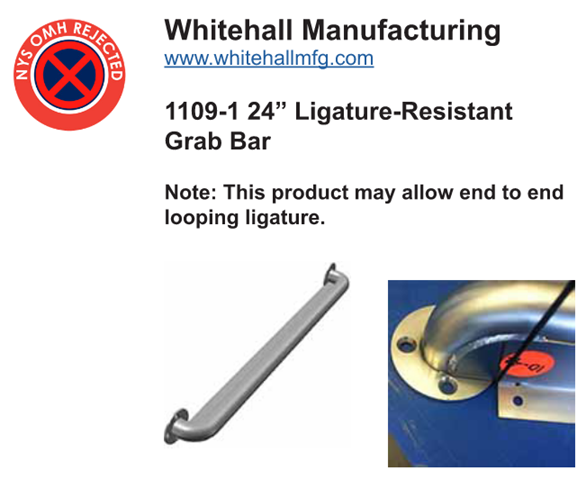
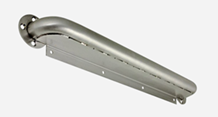
Spec 2: Kingsway Group – Grab Rail 270
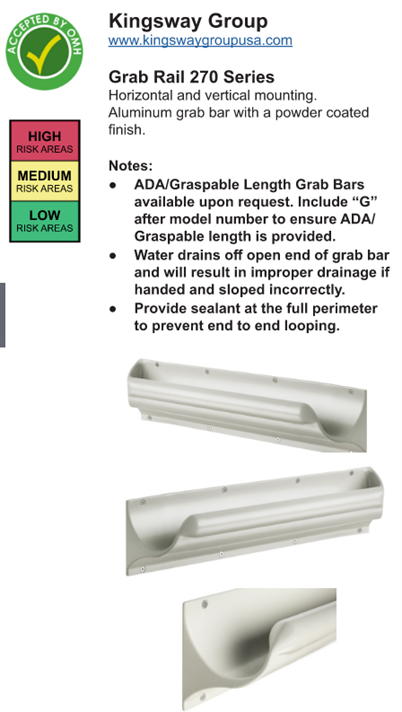
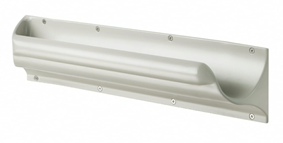
Spec 3: Behavioral Safety Products GB730 Ligature-Resistant Grab Bar
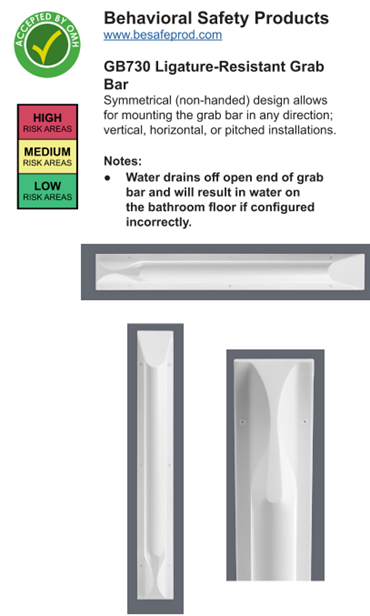
The project team could have prioritized safety over accessibility and sought a waiver with NYC for when deviations from the A117.1-2009 standards are necessary to meet other requirements, but there is no such waiver process under the Americans with Disabilities Act (ADA) for deviations from the 2010 ADA Standards.
While ADA regulations do not directly speak to anti-ligature measures, they do speak to safety. Under Section §36.301, a public accommodation may impose legitimate safety requirements that are necessary for safe operation; however, they must be based on actual risks and not on mere speculation, stereotypes, or generalizations about individuals with disabilities. Where there are absolutely no solutions to comply with both ligature resistant and accessibility requirements, the liability to defend will be on the facility to explain the legitimate safety concerns that make the deviation from the 2010 ADA Standards necessary.
While the design team chose a product that is accepted by the NYS-OMH guide, the installation that conformed with the 6-inch maximum distance permitted by 2010 ADA Standards (see figure below) between the end of the grab bars and adjacent walls created a gap that allowed anchorage for force downward. This gap occurs when two separate horizontal grab bars are used.
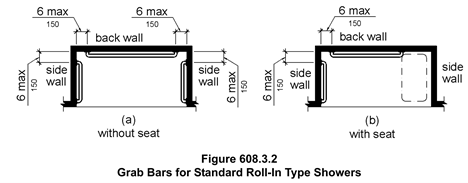
The project team chose, instead, to gather all the stakeholders to find a resolution that would comply with all the safety and accessibility requirements.
As the gap that could be a potential ligature point was the concern, SWA confirmed with the team that the distance is a maximum, and to avoid having a gap between two grab bars, an L-shaped grab bar or longer grab bars may be used to ensure that the bars extend across the shower walls (lengths depending on size of shower and whether or not a shower seat will be provided).
SWA then reached out to our incredibly insightful network of clients to see if their healthcare system or design firm has encountered such an issue and if they are aware of other specifications in the market that could be better suited to resolve the issue. After several informative meetings, SWA learned that while there were no one-piece L-shaped ligature-resistant grab bars in the market, the NYS-OMH Accepted Behavioral Safety Products GB730 Ligature-Resistant Grab Bar can be installed with the ends connecting so that they form an L-shaped grab bar, thus eliminating the gap and potential ligature point.
After communicating this to the project team to see if this is a viable option for the facility, new grab bars were installed to provide an accessible and safe shower (photo at one of the showers):
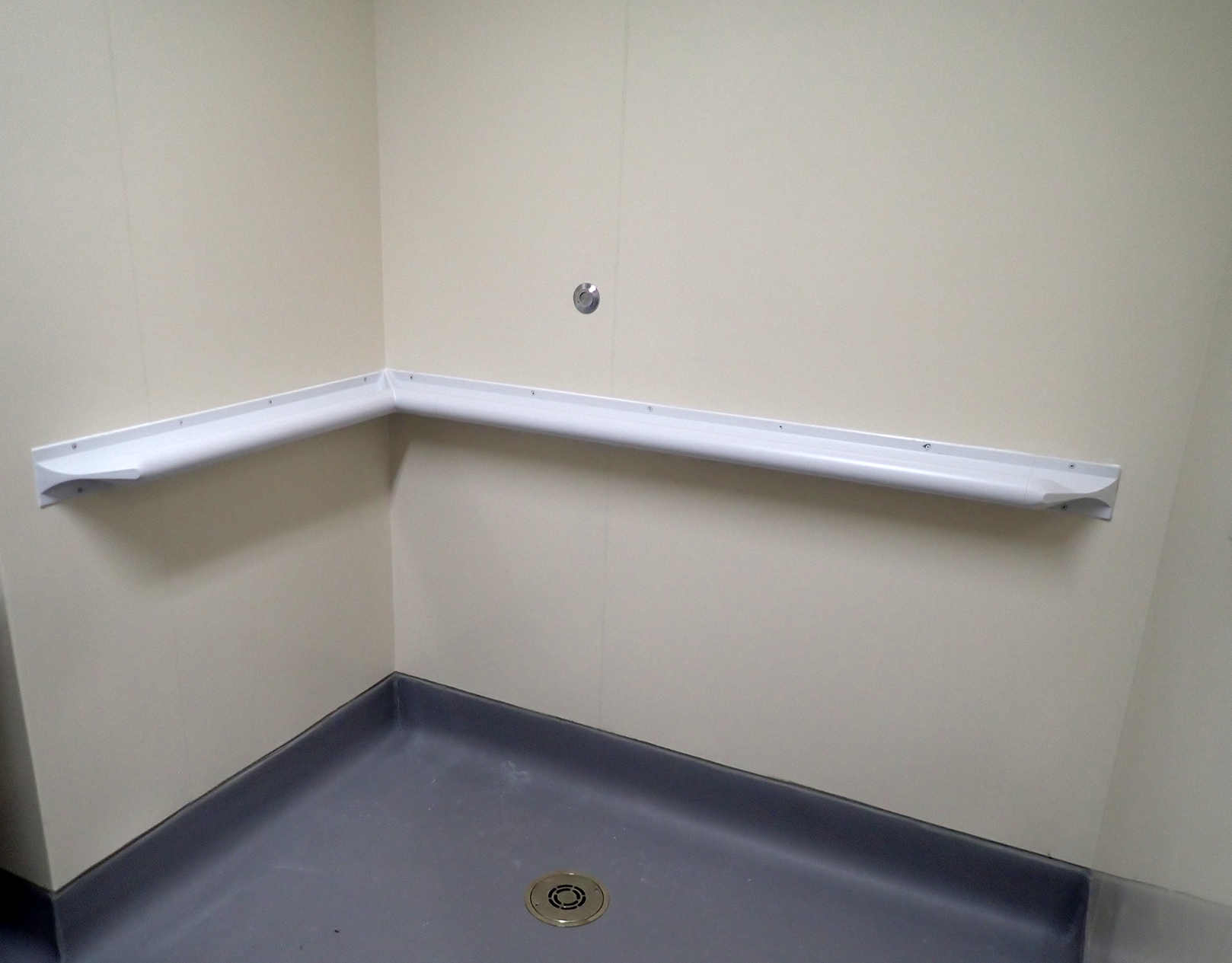
This led to an update in the 2025 NYS-OMH guide with a caution note. While the product is still approved by OMH, the best practice thus far is to “abut the two closed ends of the grab bars in the corner and seal with tamper-resistant sealant.” GB740 will replace the previous GB730 model.
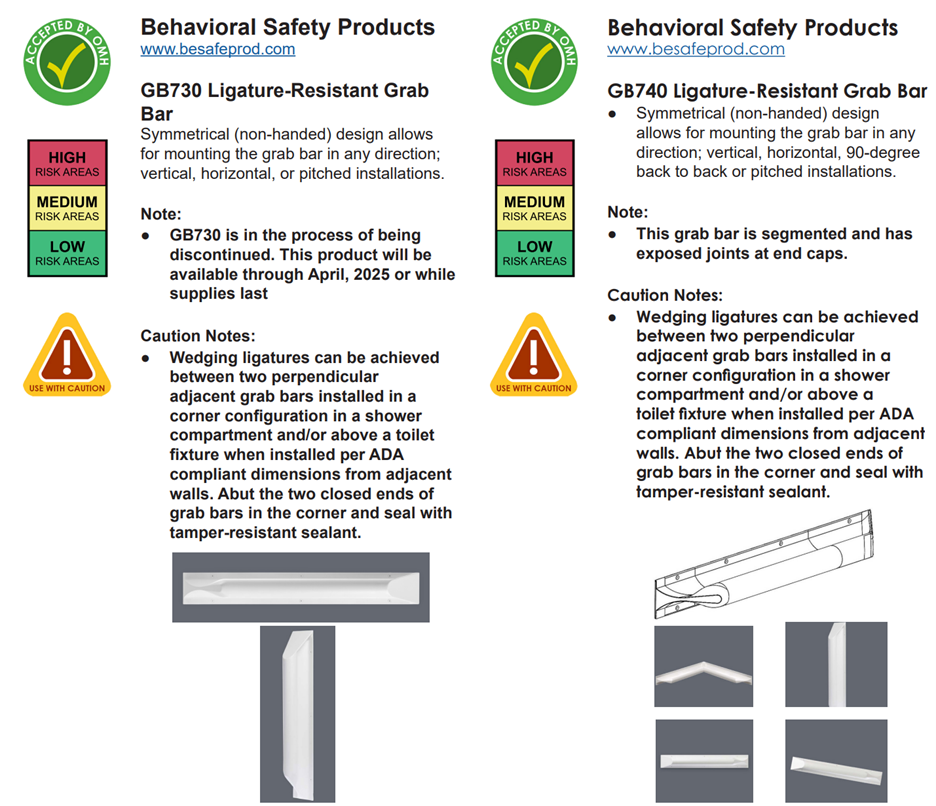
What we have learned from behavioral health projects is that testing is constantly taking place throughout facilities to ensure that the products used in patient spaces are as safe as possible.
Within the NYS-OMH guide, there is a note that emphasizes “that items selected represent styles and properties of products that help lower patient risk while on an inpatient psychiatric unit. However, installation of these products will not eliminate all risks.”
Exercising practical judgment and anticipating a range of possible outcomes – including those not initially foreseen – is critical for selection of the safest specification to install in your specific behavioral health facility.
Resolving this issue required collaboration and expertise between various stakeholders, such as members from Psychiatry, Engineering, Environmental Health and Safety, Clinical Staff, Planning Design and Construction, and Accessibility Consultants. Providing a safe, accessible, and healing environment is truly a collaborative effort. This example underscores the importance of assembling the right team and staying current with the latest evidence-based practices.
As we mentioned throughout this blog post, we are lucky to work with stakeholders who are passionate about both safety and accessibility in the healthcare setting. Together, we do not accept the status quo; we collaborate to find a better solution.
Want to discuss a challenge you face in designing accessible healthcare facilities? Click here to contact us and be connected with one of our accessibility consultants.
Before you go, read more blog posts from our “Trends in Healthcare” series:
Author: Jennifer Low, Senior Accessibility Consultant
Steven Winter Associates