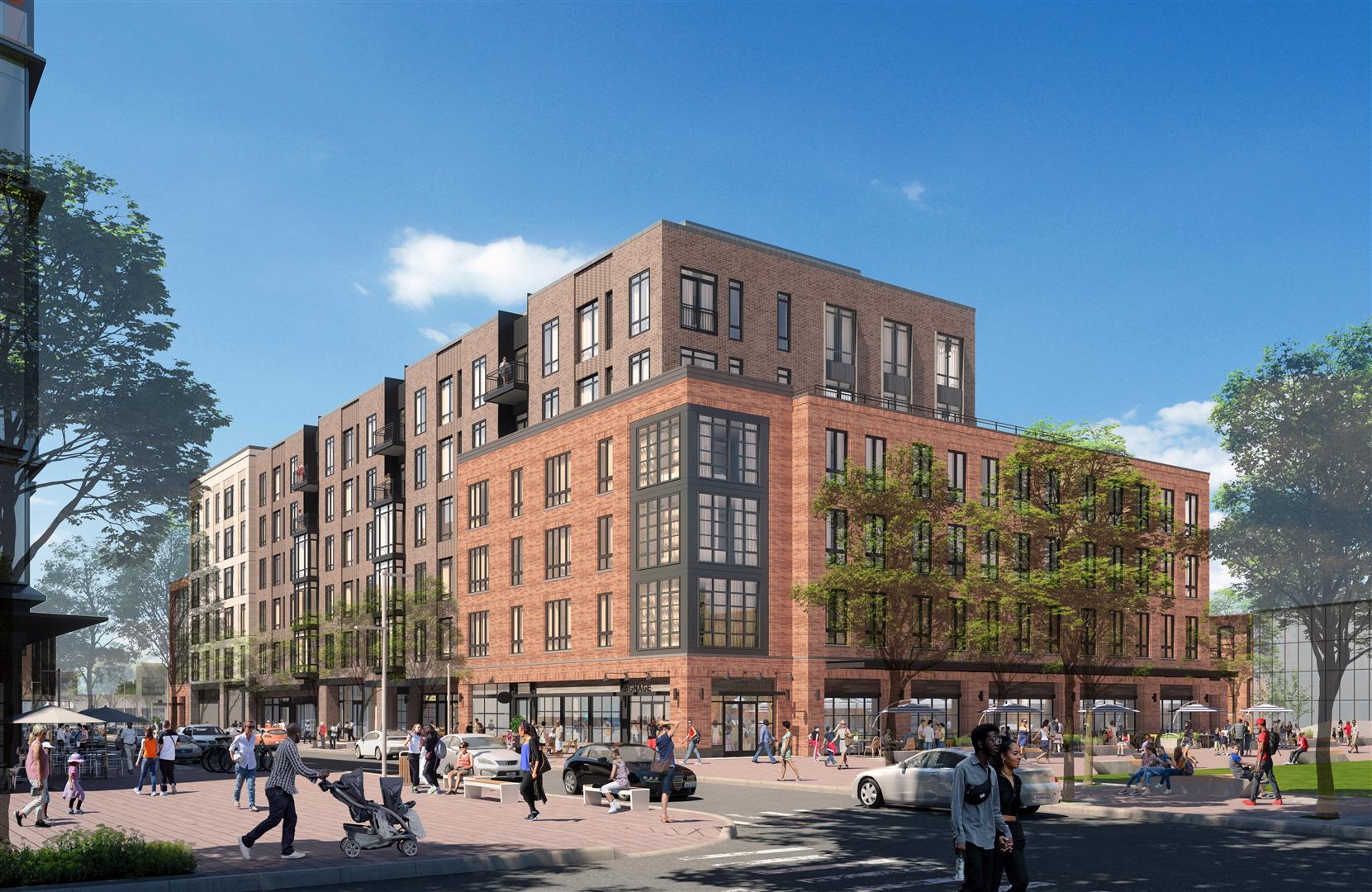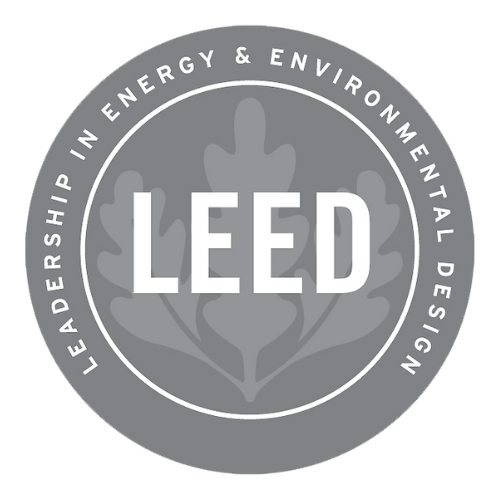Northland Newton Development
Newton, MA
Mixed-use, mixed-income Passive House development

Project Overview
Northland Newton Development is approved by Newton City Council after 3 years in planning. This first-of-its-kind Passive House development in Massachusetts will provide a combination of all-electric affordable, workforce, and market-rate housing.
The community is certified LEED Neighborhood Development Gold, and the project team is pursuing Passive House, Zero Energy Ready Homes (including ENERGY STAR® and Indoor AirPlus), and LEED v4 Multifamily Lowrise certifications.
The team’s intent is to fully electrify the buildings’ systems—a testament to the development’s low-carbon commitment and long-term sustainability goals.
Building Details
14 mixed-use buildings (SWA is providing services for 12)
1,048,700 SF residential; 180,000 SF office; 115,000 SF retail
800 residential units
Project Team
Developer: Northland Investment Corp.
Architects: Stantec & CUBE3
MEP Engineer: AHA Engineers
General Contractor: Cranshaw Construction
Services Provided
- Certification Support & Verification
- Envelope Enclosure Consulting
- Energy Modeling
Certifications

LEED

Passive House Institute (PHI)

Zero Energy Ready Home
Primary Energy and Resource Conservation Measures
The design eliminates reliance on natural gas by utilizing electric water heaters, heat pump clothes dryers, induction cooktops, and a variable refrigerant flow (VRF) heat pump system.
Exterior walls will have thermally broken cladding attachments, 4” exterior mineral wool insulation, and cavity mineral wool insulation.
One building will utilize cross laminated timber (CLT).
Fresh filtered air will be provided by 85% efficient in-unit energy recovery ventilators.
Heating and cooling will be supplied by a centralized VRF system with heat recovery.
All apartments will have high-performance windows, ensuring optimal thermal comfort for tenants.
