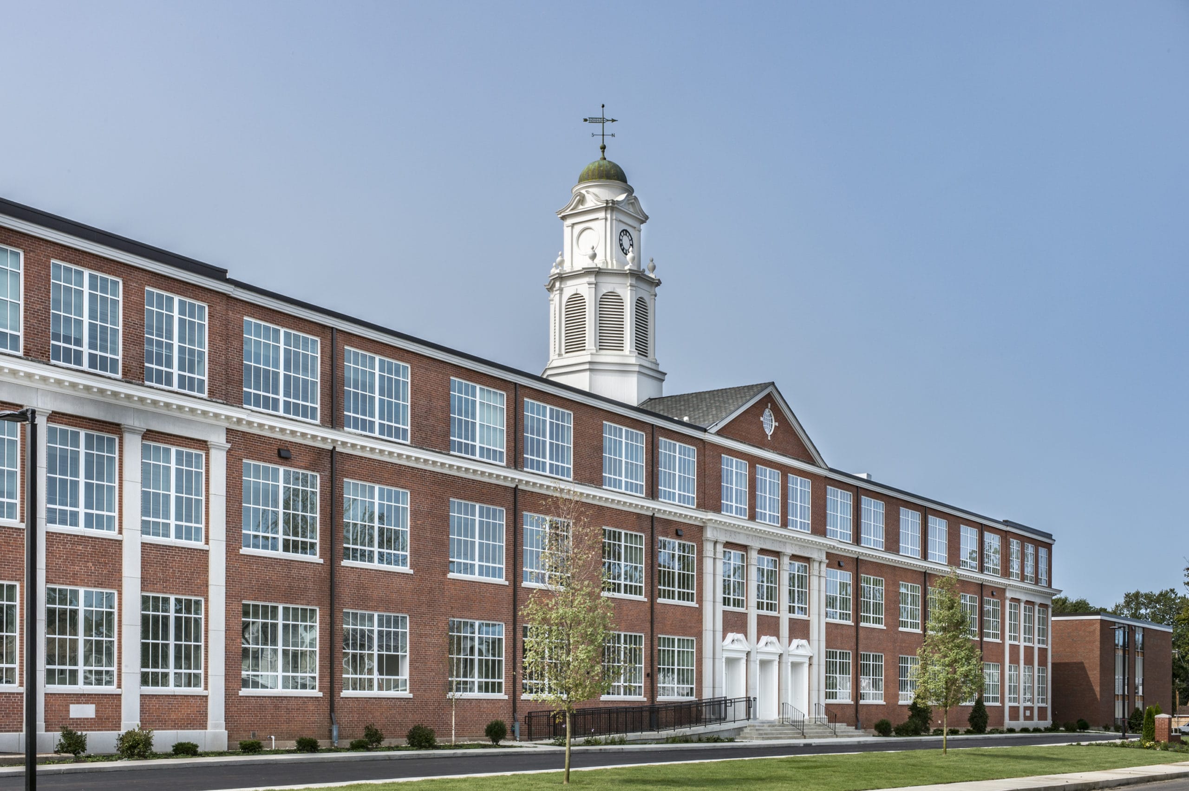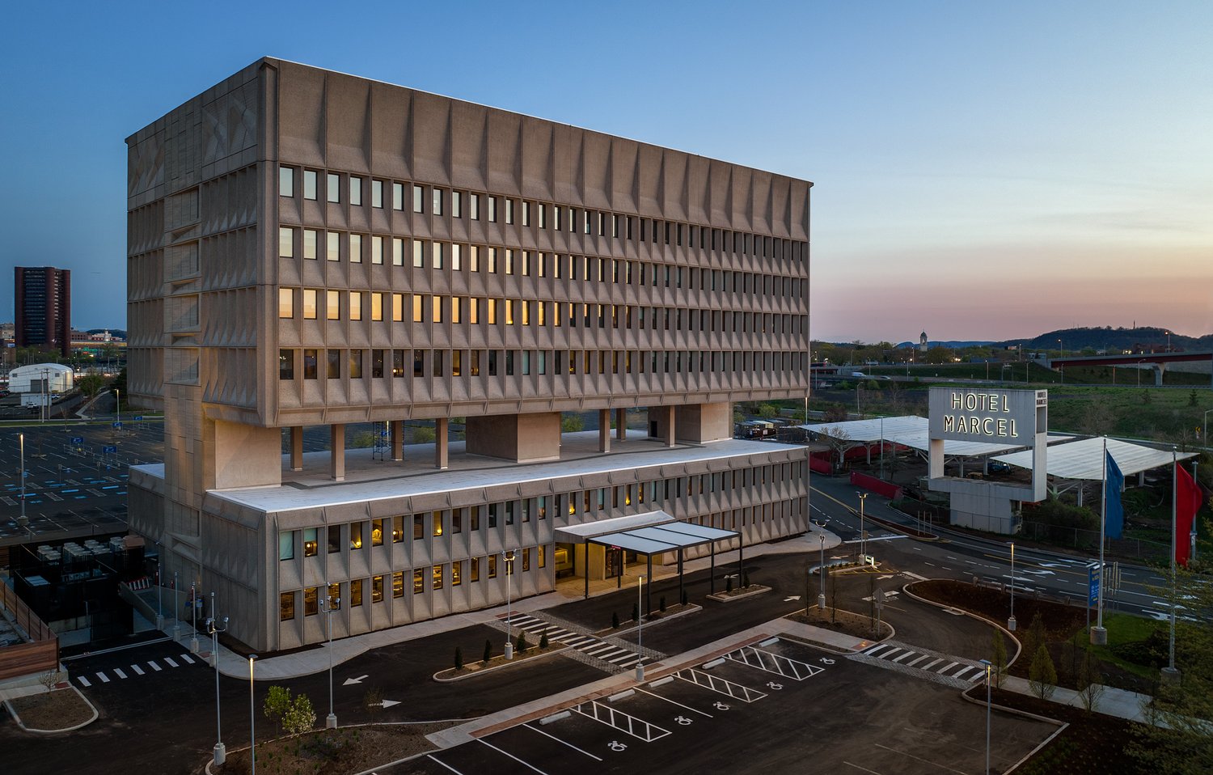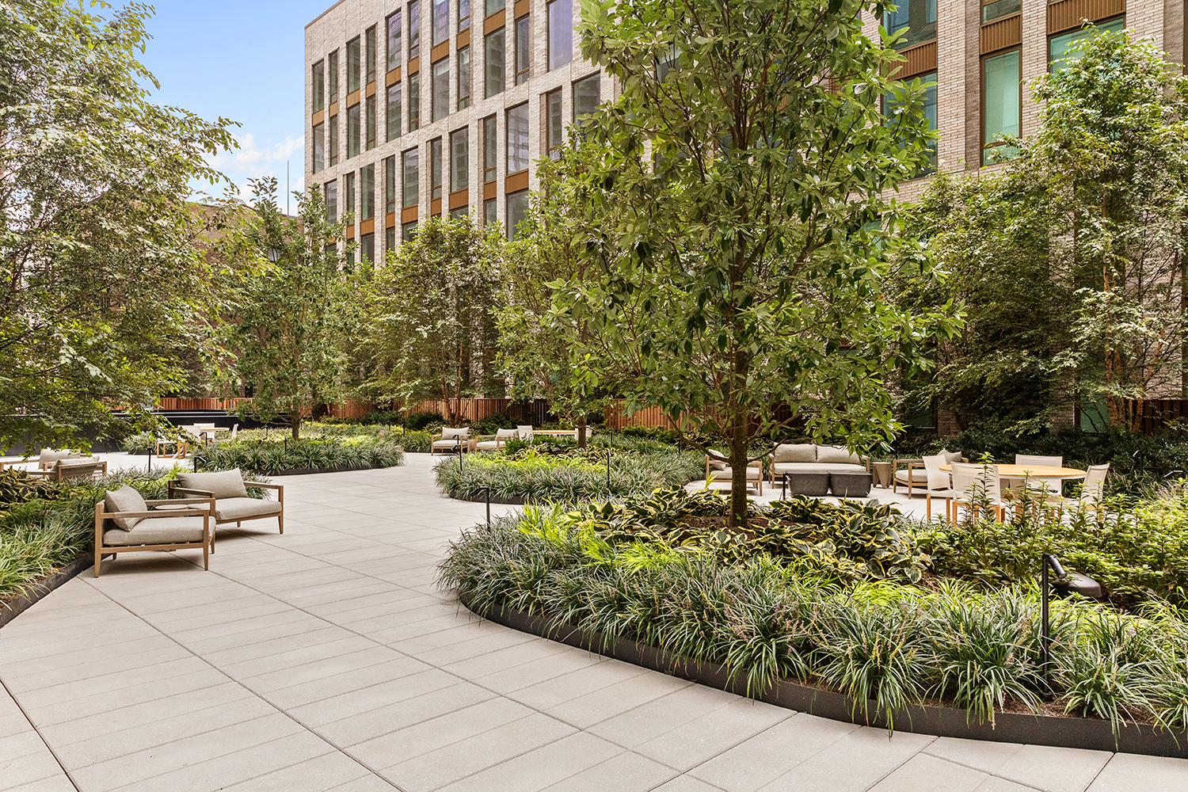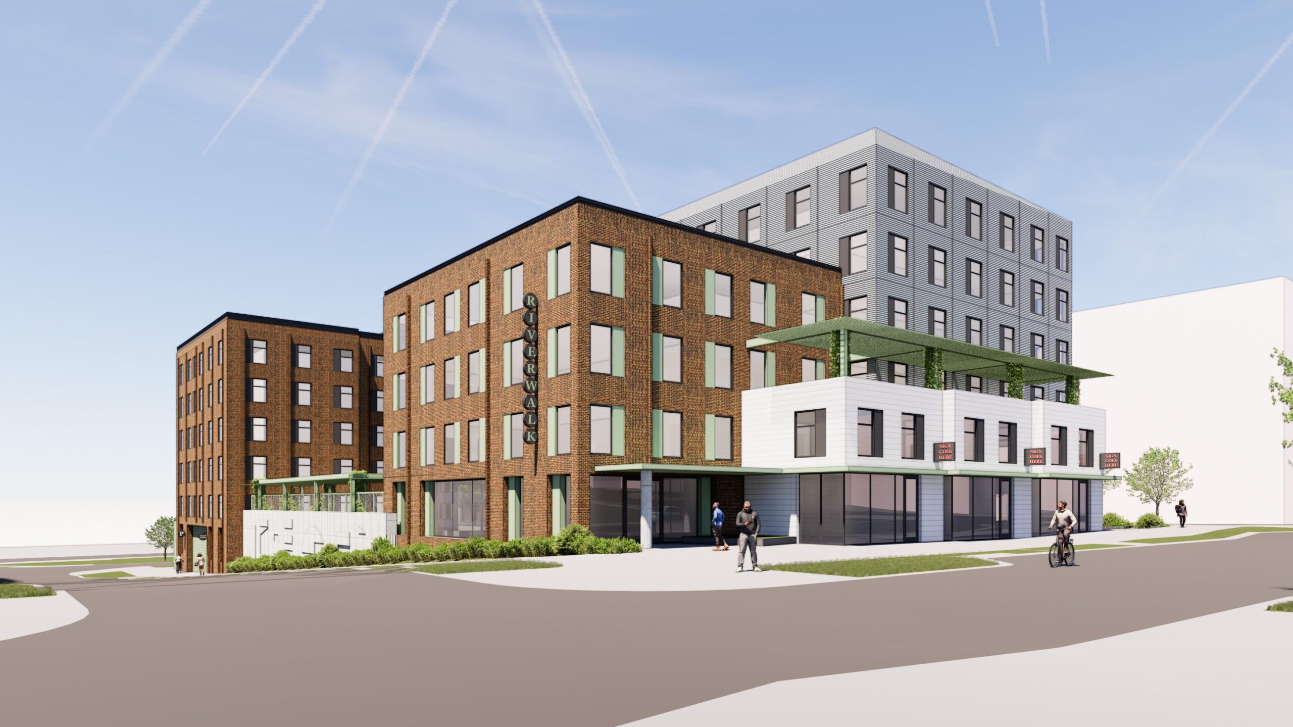
Harlem School of the Arts
New York, NY
At the Harlem School of the Arts, a new glass façade creates a welcoming atmosphere, a transparent street presence, and an improved performance space.
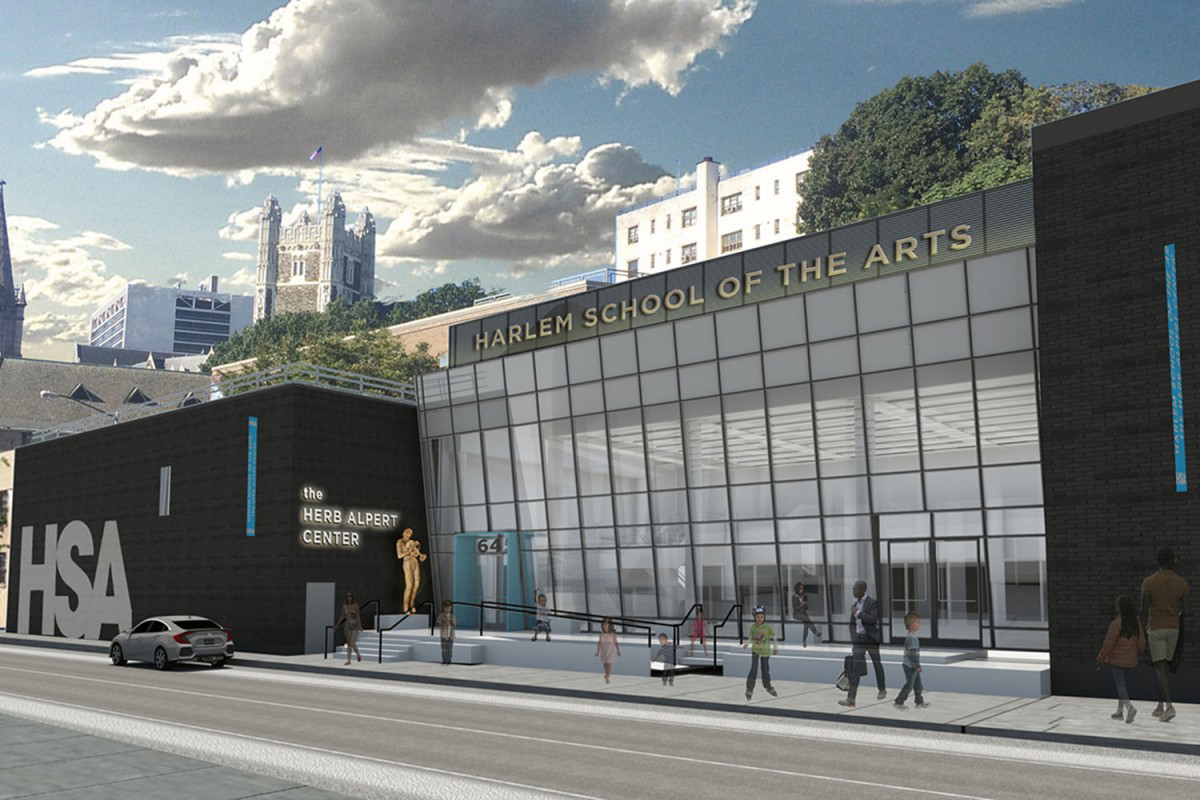
Project Overview
In 2019, HSA began a $9.5-million renovation project, dubbed The Renaissance Project, funded by the Herb Alpert Foundation. As the largest renovation in the building’s history, the project included both structural and acoustical upgrades that opened up the facility and strengthened its presence in the community.
SWA’s Enclosures consultants joined the project team to create a strategy for a new glass façade and entryway that increases natural light in the space. Our team provided condition assessments, curtain wall and building enclosures consulting, and construction administration services.
Building Details
- 37,000 SF
Project Team
- Architects: Imrey Studio LLC, Walters-Storyk Design Group
Services Provided
- Enclosure Consulting
Awards

Silver Award Winner in 2021 Building Design+Construction Reconstruction Awards

