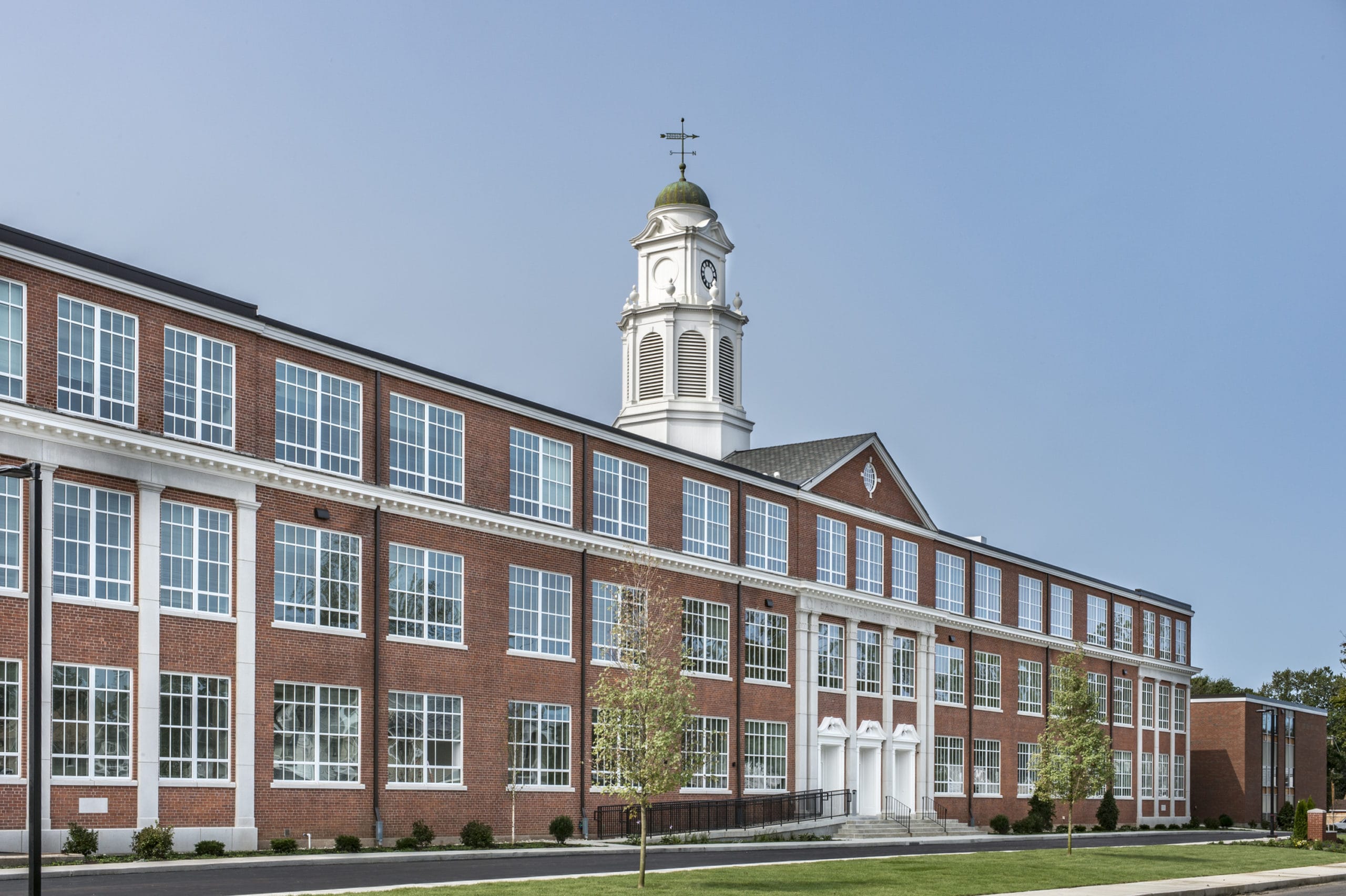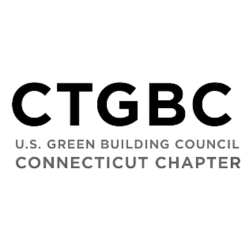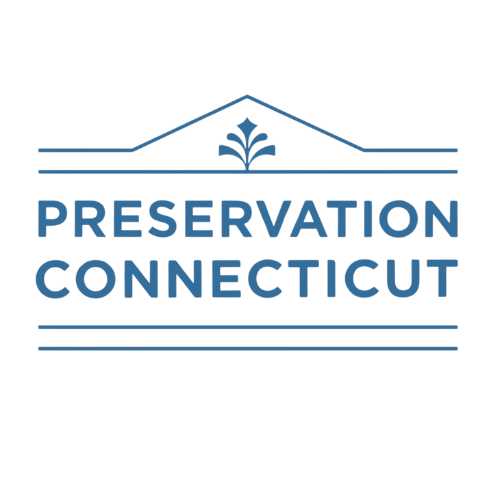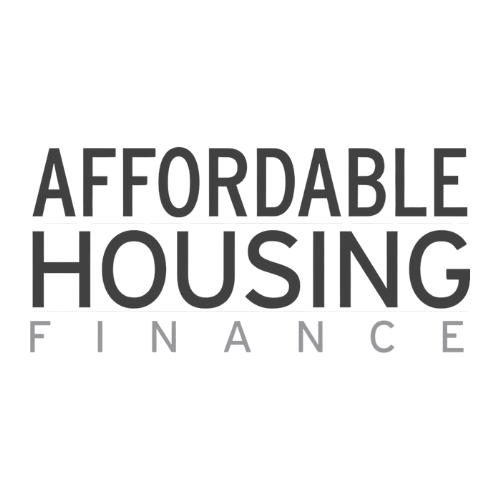The Tyler
East Haven, CT
A historic landmark and former Connecticut high school converted into a Passive House senior housing community

After sitting vacant for over 20 years, this historic structure has been converted into a sustainable and affordable housing development for seniors named The Tyler. This adaptive reuse project is certified under the Passive House Institute’s program for retrofits, EnerPHit.
Working in close collaboration with the project team, SWA helped maintain the historic integrity of the building while meeting their certification, energy efficiency, durability, and occupant comfort goals.
The building and its systems were designed to achieve a 50-60% reduction in whole building energy demand. The team incorporated electric systems, such as high-performance heat pumps for heating and cooling and energy recovery ventilation to ensure excellent indoor air quality. The envelope includes an R-21 airtight façade using interior insulation, thermally broken double-pane windows that align with the historical context, and highly insulated roofs and floors.
As a result, the senior residents of The Tyler experience superior comfort that is critical to their health and well-being.
Photo courtesy of WinnCompanies
Project Team
- Owner & Developer: WinnCompanies
- Architect: The Architectural Team
- Construction Manager: Keith Construction
Building Details
- Originally built in 1936
- Adaptive reuse of East Haven High School
- Listed on National Register of Historic Places in 2020
- Affordable senior housing community
- 65,000 SF, 4 stories, 70 units
SWA Services
- Energy & Thermal Bridge Modeling
- Passive House Certification Services
- Testing & Verification
Certifications

EnerPHit
Background
Preserving a historic Connecticut building
The landmark building at 200 Tyler Street in East Haven, Connecticut, was built in 1936, once served as the local high school, and was added to the National Register of Historic Places in April 2020.
While converting this historic site into a residential building, the project team had to adhere to the design and construction requirements of Connecticut’s State Historic Preservation Office (SHPO) as well as standards set by the National Park Service.
SHPO prohibits changes to the existing façade of historic structures, leaving the project team to make some challenging design decisions as they preserved the façade and pursued EnerPHit certification.
SWA performed an in-depth thermal analysis in close collaboration with the project team and the historic commissions and made recommendations to balance energy efficiency goals, comfort of occupants, and durability of the building envelope without sacrificing the historic façade.
Project Awards

2021 CTGBC Green Building Awards
Award of Excellence

2021 Connecticut Preservation Awards
Award of Merit

2020 Affordable Housing Finance Readers’ Choice Awards
Best Overall
