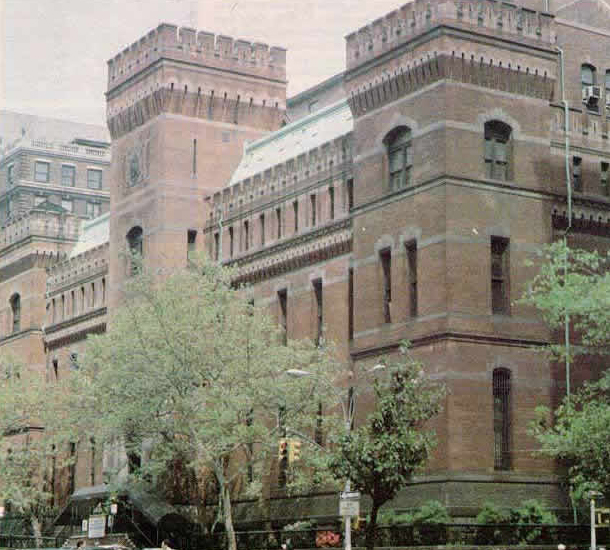Park Avenue Armory
New York, NY
Transforming a 19th-century armory into a sustainable cultural destination

The castle-like Park Avenue Armory, completed in 1881 for the Seventh National Guard Regiment, underwent a transformative restoration to become a Manhattan venue for exhibitions and performing arts. With its exterior, Drill Hall, and ornate period rooms protected by landmark status, the renovation balanced historic preservation with modern energy and sustainability goals.
SWA supported the project team in the pursuit of LEED certification and reducing energy costs by at least 7%. Key energy efficiency upgrades included increasing air tightness of the building envelope, lowering lighting power demand without compromising the quality of illumination, and installing modular chillers in the Drill Hall for flexible climate control.
This project team went above and beyond to lower their environmental impact. They implemented a construction and demolition waste management plan to reduce landfill impact and promote material reuse, along with monitoring and surveying protocols to ensure long-term operational efficiency.
Today, the revitalized Armory continues to host exhibitions and performances that benefit from its unique scale and historic ambiance.
Project Team
- Developer/Owner: State of New York, The Seventh Regiment Army Conservancy, Inc.
- Architects: Herzog & de Meuron; Platt Byard Dovell White Architects
Building Details
- 178,000 SF
- Adaptive reuse of a historic U.S. Army National Guard armory as an exhibition and performance space
- Listed on the National Register of Historic Places and the New York State Register of Historic Places.
SWA Services
- LEED certification
- Sustainability consulting
Certification

LEED for New Construction
