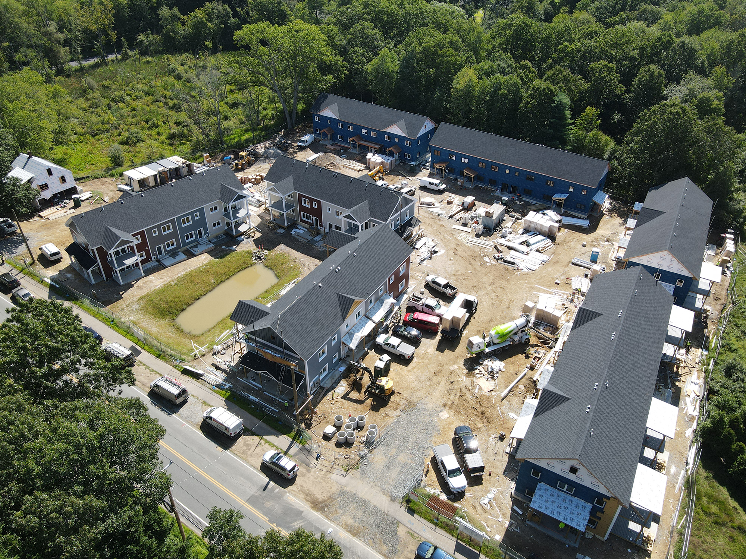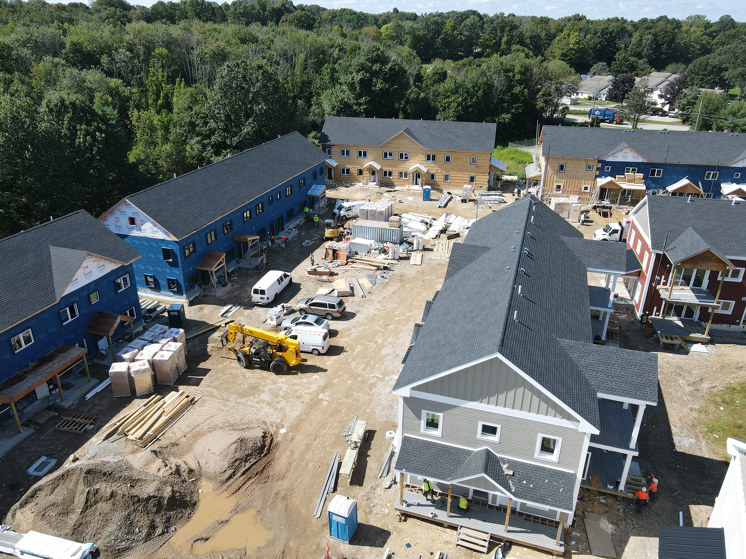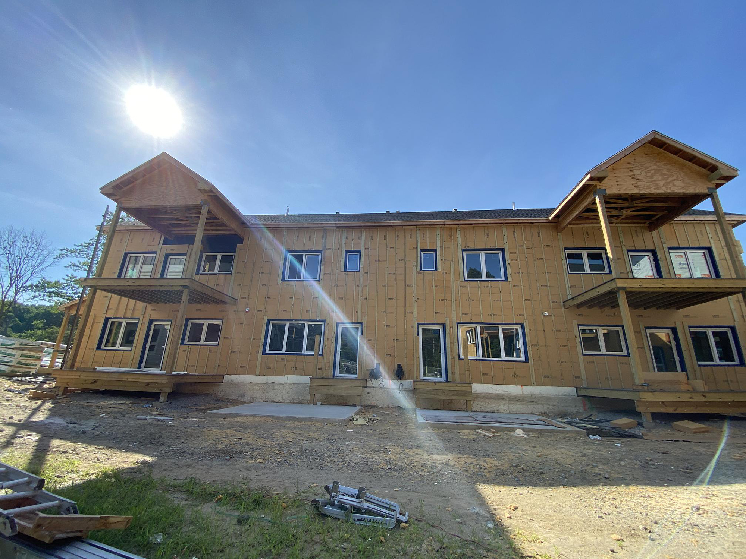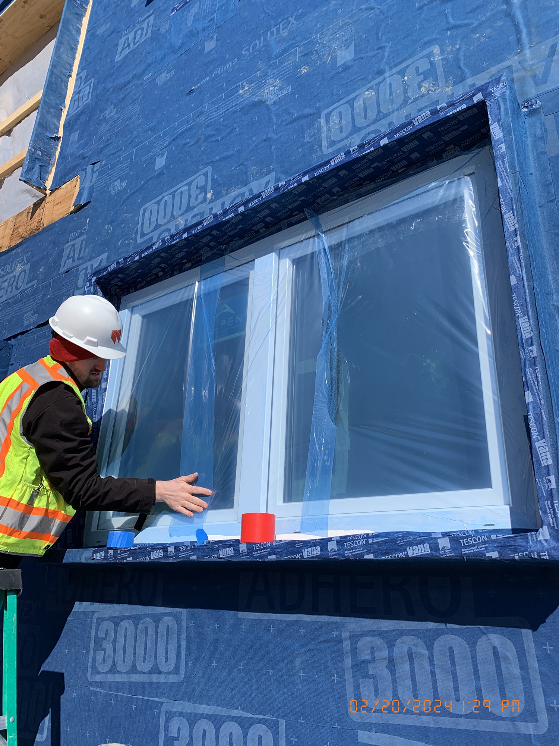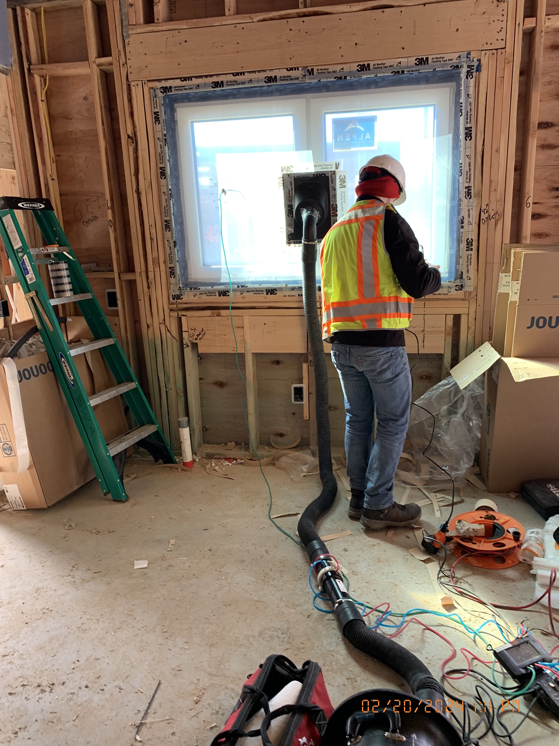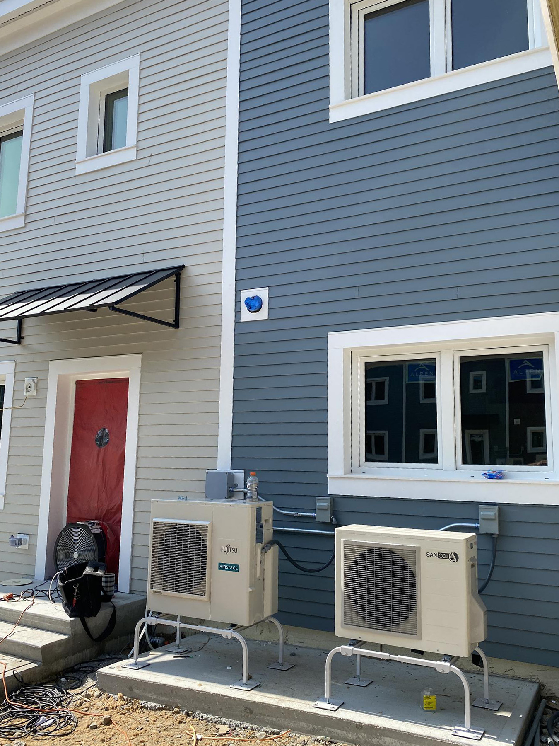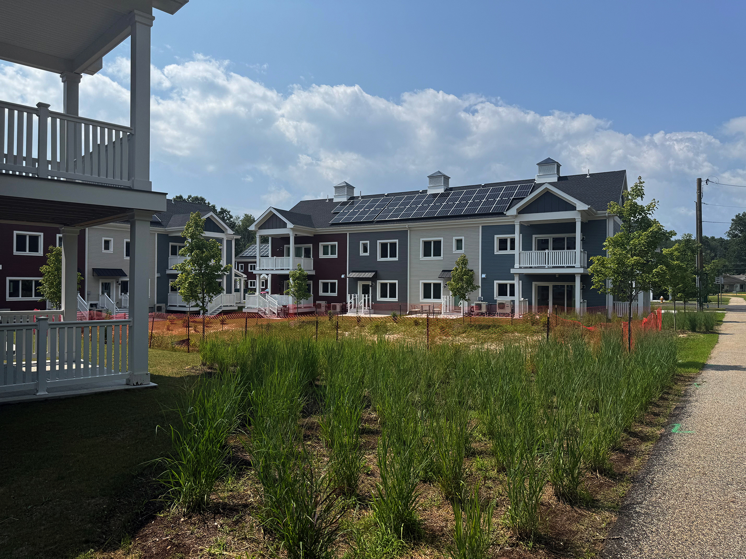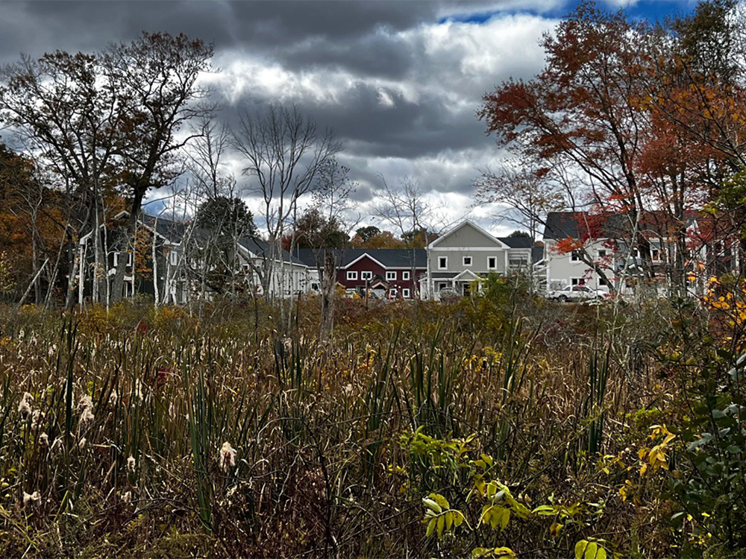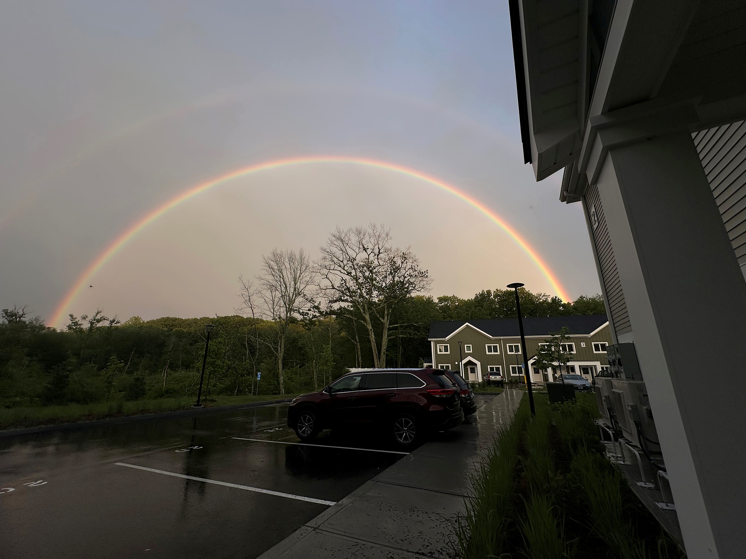Eagleville Green
Mansfield, CT
Passive House precision for a mixed-income community minutes from the University of Connecticut
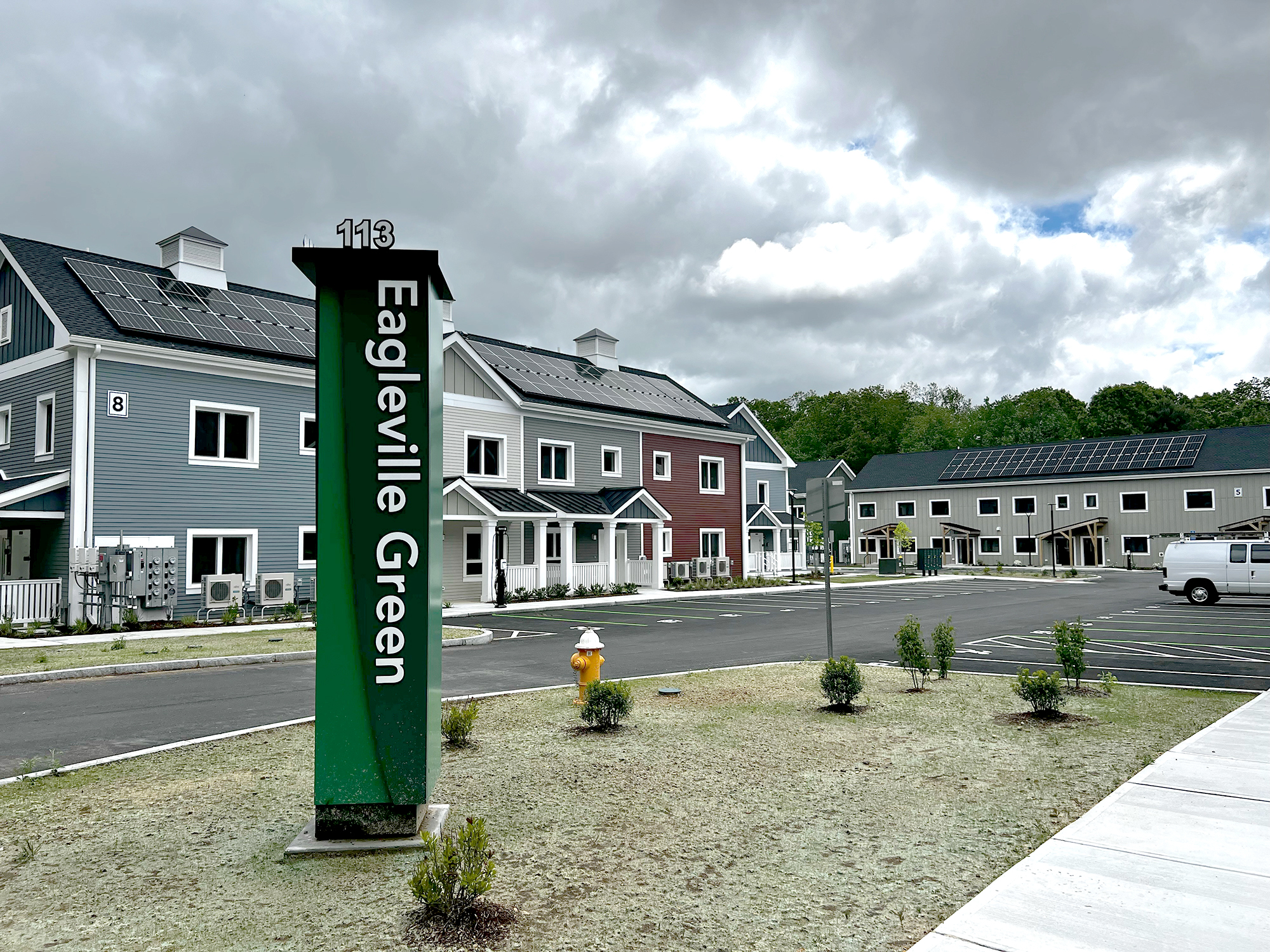
Eagleville Green is a thoughtfully designed, mixed-income residential community with 41 units—34 of which are designated as affordable—across seven low-rise multifamily buildings and an existing, renovated farmhouse. This high-performance development was made possible through a strategic combination of local, state, and federal funding and grants as well as utility incentives.
From the outset, the project team prioritized energy performance and long-term sustainability. SWA led the strategy to achieve Phius ZERO 2021 certification for Buildings 2 through 8 by demonstrating exceptional energy efficiency and carbon reduction. The enhanced thermal envelope, meticulous air sealing, and high-efficiency HVAC equipment and appliances help account for the low HERS Index of 40 before photovoltaic systems were installed and a predicted HERS 0 after. The project team plans to track usage and show true net-zero energy operation for the community.
The team used the BEAM Tool to select materials and finishes with lower embodied carbon, reducing net carbon emissions before units were even occupied. This proactive approach to sustainability ensures long-term environmental benefits from day one.
Eagleville Green delivered comfortable, efficient homes that serve both residents and the environment. It is an example of what’s possible when affordability and sustainability go hand in hand.
Project Team
- Developer: Mansfield Nonprofit Housing Development Corporation
- Owner: Eagleville Green, LLC
- Architects: Dorgan Architecture & Planning / Schadler Selnau Associates, PC
- Construction Manager: Enterprise Builders, Inc.
- Mechanical Systems: Acorn Consulting Engineers Inc.
Building Details
- 7 new multifamily buildings with 41 flats and duplexes
- 8 market-rate units and 34 affordable units, including 22 at 50% AMI and 12 at 60% AMI
- 1 renovated farmhouse with maintenance facilities and an additional apartment unit
SWA Services
- Embodied carbon analysis
- Energy modeling
- Phius certification support
- Testing and verification
Certifications
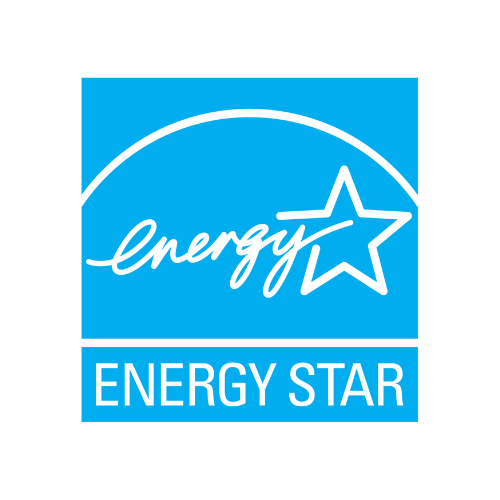
ENERGY STAR® Multifamily New Construction (MFNC) v1.2
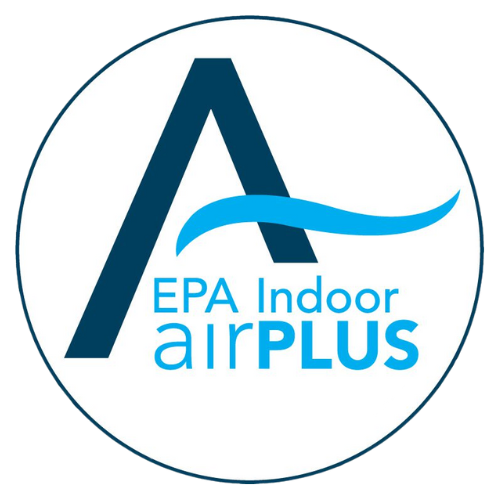
Indoor AirPlus v1

Phius ZERO 2021
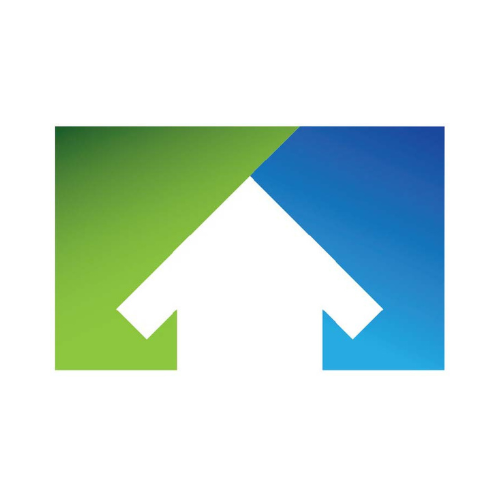
Zero Energy Ready Homes v2
Gallery
