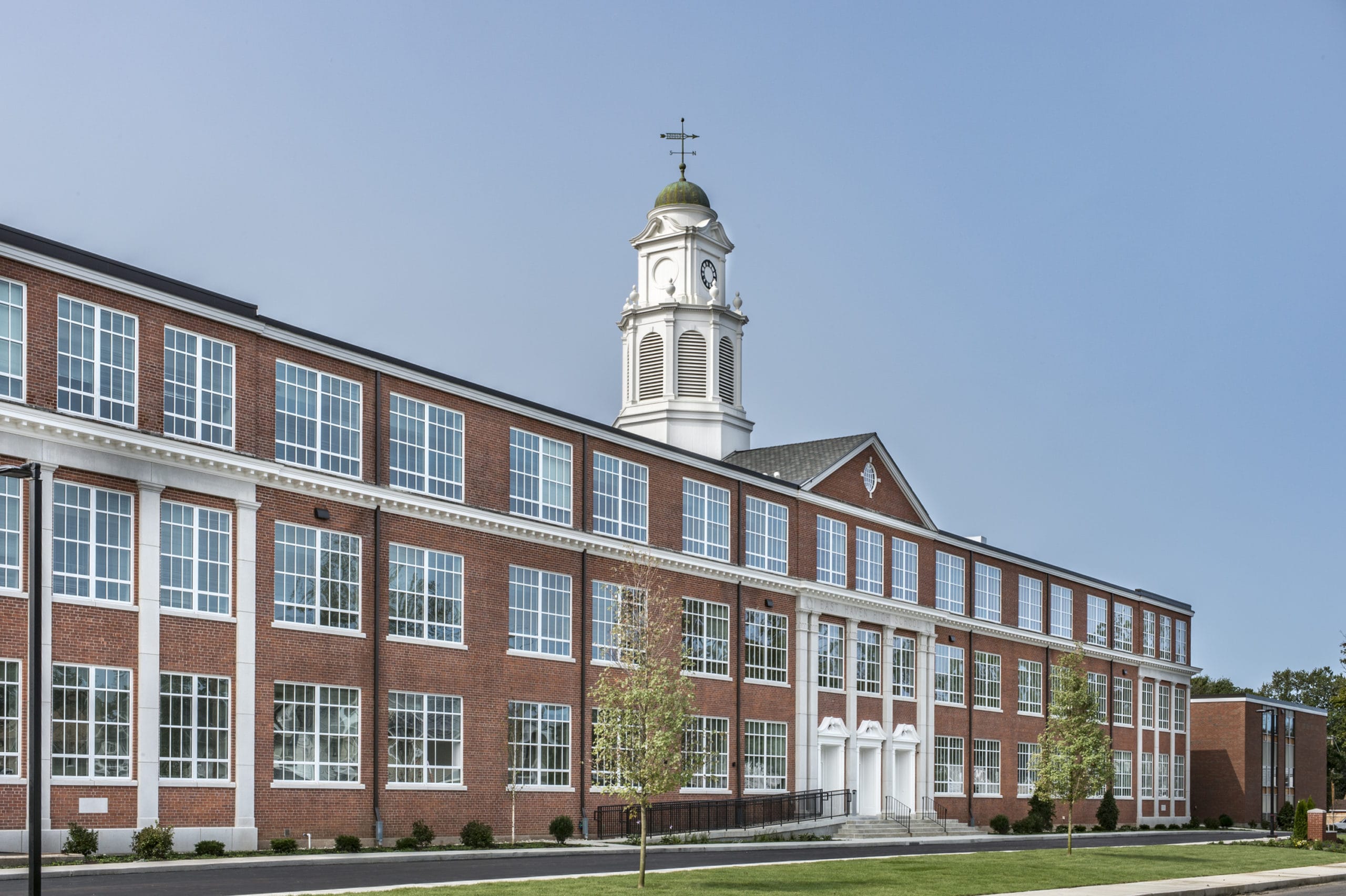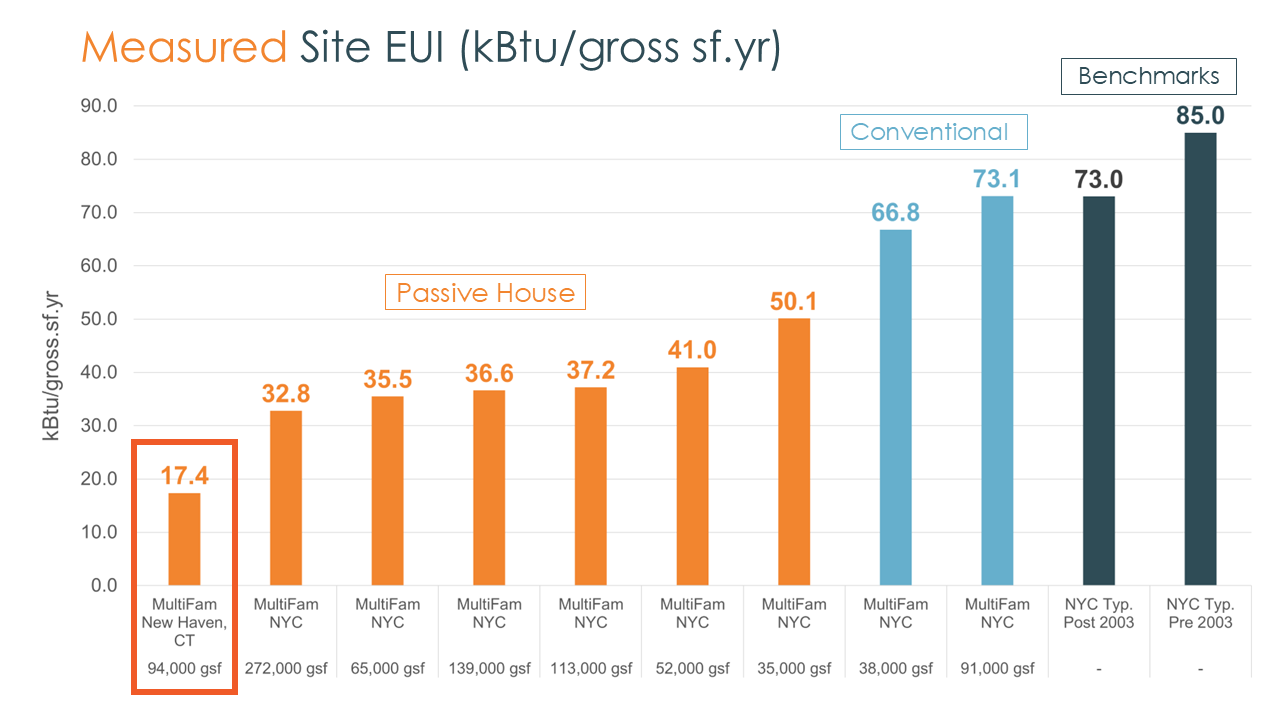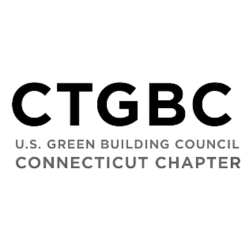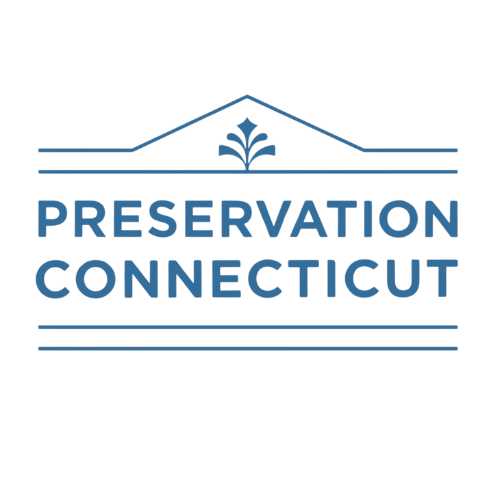The Tyler
East Haven, CT
A historic Connecticut high school is reimagined as a high-performance senior housing community

The Tyler proves that historic preservation, energy performance, and occupant health can thrive together in a single adaptive reuse project.
Built in 1936 as the local high school, the building sat vacant for more than two decades before WinnCompanies began transforming it into a 70-unit affordable senior housing community.
SWA joined the team to guide the design toward meeting the Passive House Institute’s EnerPHit standard for retrofits while supporting ambitious energy goals. The work required balancing a very low energy use intensity (EUI) target with the constraints of preserving the building’s historic character.
Today, The Tyler is fully occupied and stands as SWA’s highest-performing Passive House project. Utility data shows a site EUI of just 17–18 kBtu/ft2 per year, which is 70% lower than typical multifamily benchmarks. Keep reading to learn how we helped reach this milestone.
Photo courtesy of WinnCompanies
Project Team
- Owner & Developer: WinnCompanies
- Architect: The Architectural Team
- Construction Manager: Keith Construction
Building Details
- Originally built in 1936
- Adaptive reuse of East Haven High School
- Listed on National Register of Historic Places in 2020
- Affordable senior housing community
- 65,000 SF, 4 stories, 70 units
SWA Services
- Energy and thermal bridge modeling
- Passive House design
- Testing and verification
Our Work
Set Clear Goals Early
From the start, SWA collaborated with the project team to establish performance targets that aligned with EnerPHit certification and addressed the specific needs of senior residents. This early alignment ensured that energy goals were integrated into every stage of design and construction.
Balance Preservation and New Construction
During design, SWA helped determine which historic features could be preserved and where upgrades were essential. Our detailed thermal analysis guided decisions that balanced preservation requirements with Passive House performance standards and occupant comfort.
Our recommendations included thermally broken double-pane windows in keeping with the historical character, interior insulation, highly insulated roofs and floors, and an airtight façade.
Design a High-Performance Envelope
SWA developed a custom envelope strategy that respected the building’s architectural character while enhancing durability, occupant comfort, and energy performance.
Strict preservation rules from the Connecticut State Historic Preservation Office (SHPO) and the National Park Service prohibited exterior façade changes. SWA successfully made the case for interior insulation—critical to maintaining consistent indoor temperatures for older adults—earning approval from the historic commissions.
Test and Verify
Throughout construction, SWA conducted site verification and final testing to ensure the building met its performance targets. The existing masonry shell offered both advantages and challenges; its mass simplified air barrier design, but integrating new systems into the historic structure required creative solutions. SWA worked closely with the team to troubleshoot issues and ensure the envelope and systems performed as intended.
Advocate for Occupants
The completed building offers seniors healthy indoor air quality, stable year-round indoor temperatures, and long-term affordability. Energy recovery ventilation and high-performance heat pumps provide comfort and efficiency, with projected energy savings of 50-60% compared to conventional buildings.
Advance What’s Possible
The Tyler proves that deep energy retrofits can succeed even in historically protected buildings. By applying proven strategies, the project delivers a high-performance, affordable housing solution for seniors. This project contributes to the growing body of work demonstrating how adaptive reuse and Passive House standards can coexist, improving lives, preserving history, and reducing carbon.
Performance Data
Operating at a site EUI of just 17-18 kBtu/ft2 per year
SWA has spent decades modeling, designing, and advocating for Passive House multifamily buildings, and we have unique access to real-world performance data from occupied multifamily buildings. This dataset allows us to compare real-world results against benchmarks for code-compliant buildings in New York City.
Typical NYC multifamily buildings average a site EUI of 60-70 kBtu/ft2 per year. In contrast, Passive House buildings consistently achieve far lower EUIs, often in the 30-40 range. The Tyler surpasses even these high-performance norms, delivering a roughly 70% reduction in energy use compared to conventional multifamily benchmarks.

Project Awards

2021 CTGBC Green Building Awards
Award of Excellence

2021 Connecticut Preservation Awards
Award of Merit

2020 Affordable Housing Finance Readers’ Choice Awards
Best Overall
