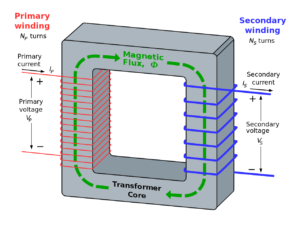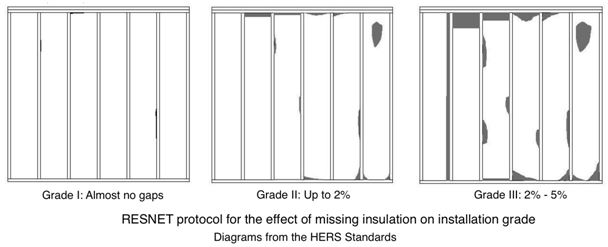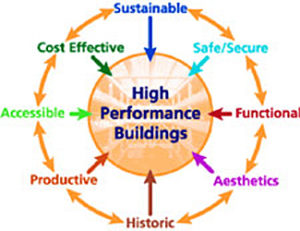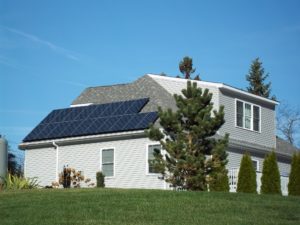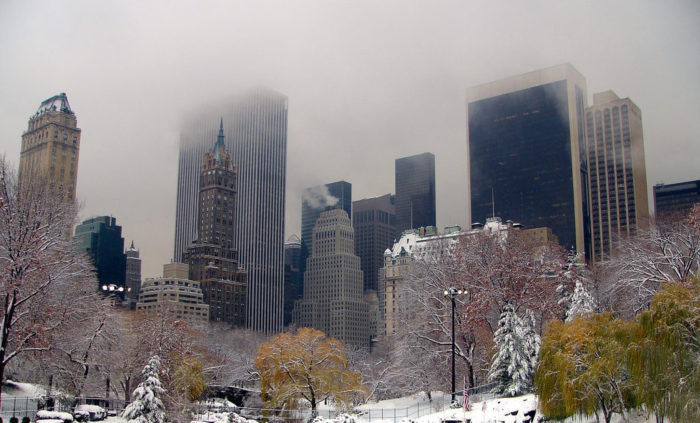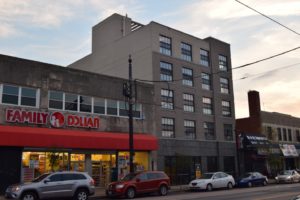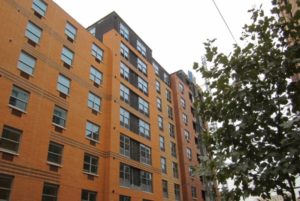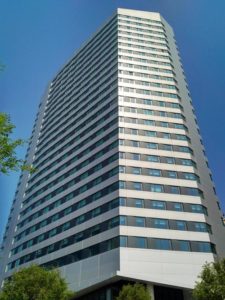 As the Passive House standard continues to make waves across New York City and the U.S., an entirely new design process has evolved to respond to the challenges of higher insulation levels, balanced mechanical ventilation, and perhaps the most difficult hurdle – an air tightness level that most would think is impossible. For the recently certified Cornell Tech building on Roosevelt Island, the tallest Passive House in the world, a several year-long coordinated effort was required to achieve such a feat. So what is the requirement, how is it measured, and what are the strategies and considerations required to achieve it?
As the Passive House standard continues to make waves across New York City and the U.S., an entirely new design process has evolved to respond to the challenges of higher insulation levels, balanced mechanical ventilation, and perhaps the most difficult hurdle – an air tightness level that most would think is impossible. For the recently certified Cornell Tech building on Roosevelt Island, the tallest Passive House in the world, a several year-long coordinated effort was required to achieve such a feat. So what is the requirement, how is it measured, and what are the strategies and considerations required to achieve it?

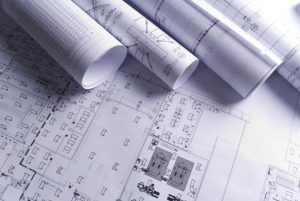 In the United States, multifamily new construction projects consisting of four or more dwelling units are subject to the Fair Housing Act, as well as state, city, and local accessibility laws and codes. For the purposes of this blog we will focus on projects in NYC, although the majority of newly constructed residential projects across the country will be subject to some variation of the criteria discussed below, for both Passive House and Accessibility standards. With this in mind, we have chosen a couple of common problem areas that require particularly close attention.
In the United States, multifamily new construction projects consisting of four or more dwelling units are subject to the Fair Housing Act, as well as state, city, and local accessibility laws and codes. For the purposes of this blog we will focus on projects in NYC, although the majority of newly constructed residential projects across the country will be subject to some variation of the criteria discussed below, for both Passive House and Accessibility standards. With this in mind, we have chosen a couple of common problem areas that require particularly close attention. 