

Blog
|
Follow our 50 Years in 50 Days campaign and explore how far we’ve come in creating sustainable, accessible, healthy, and resilient buildings.
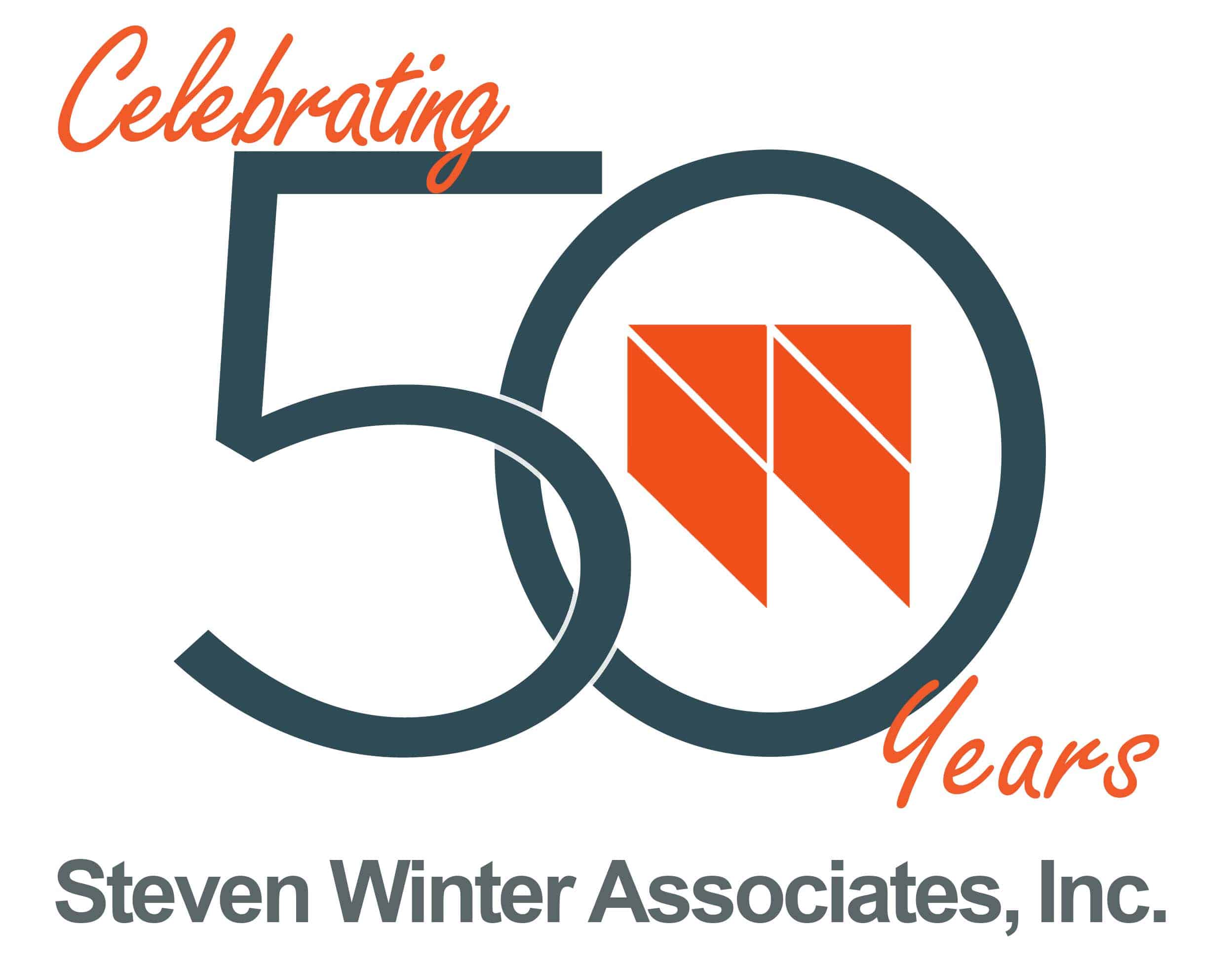
On May 1, 2022, Steven Winter Associates, Inc. turned 50! Each day leading up to our 50th anniversary, we celebrated a year of our history with our “50 Years in 50 Days” campaign. We looked back on all the innovations, research, policies, and projects that have improved the built environment since 1972.
This campaign represents how far SWA and our industry have come in creating sustainable, accessible, healthy, and resilient buildings. Explore the 50-year timeline below.
On May 1, 1972, Columbia University adjunct professor Steven Winter launched Steven Winter Associates, a building systems consulting firm, from his New York City apartment.
Steven began working with modular home manufacturers such as Champion Home Builders and Muncy Homes to assist them in obtaining state and local building code approval.
By May 1, 1973, SWA had hired its first employee— Sal Bracco—and was working on its first largescale project: designing steel-framed modular military barracks at seven U.S. Air Force bases across six states. (These barracks are still standing today!)
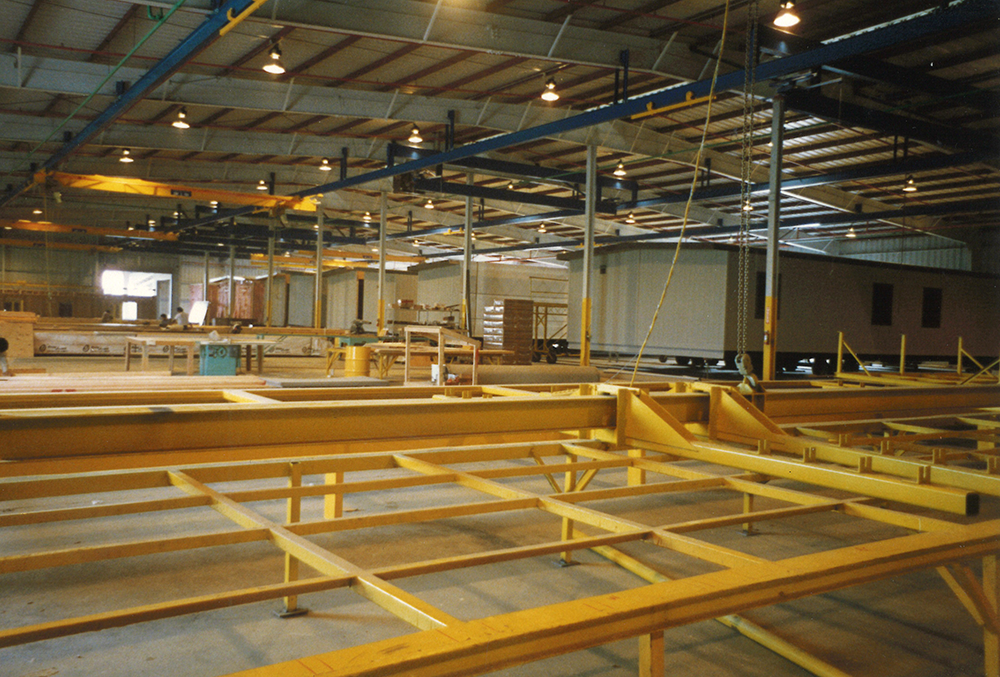
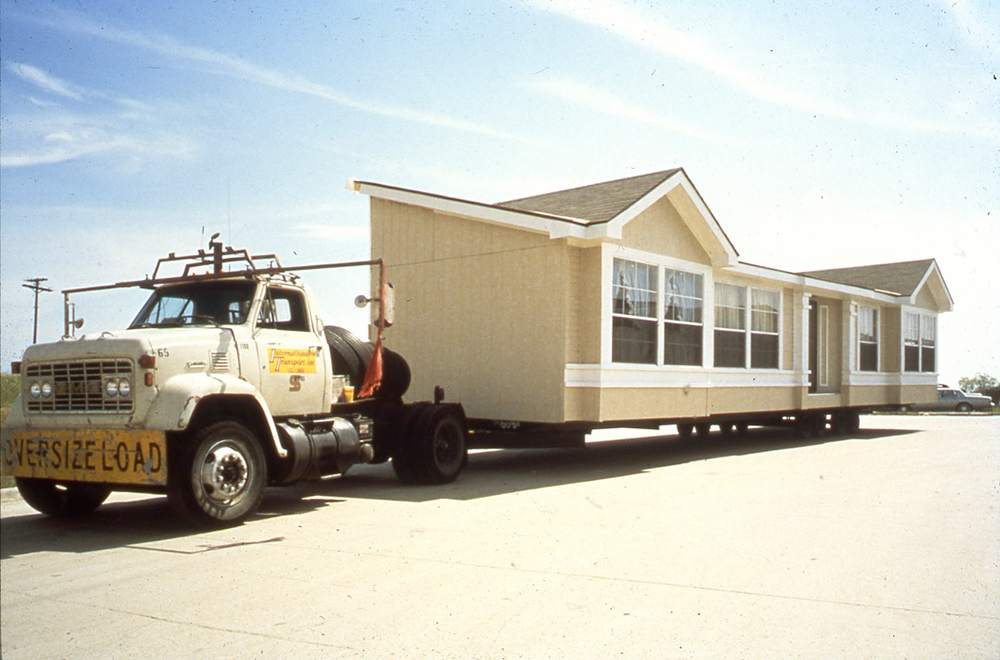
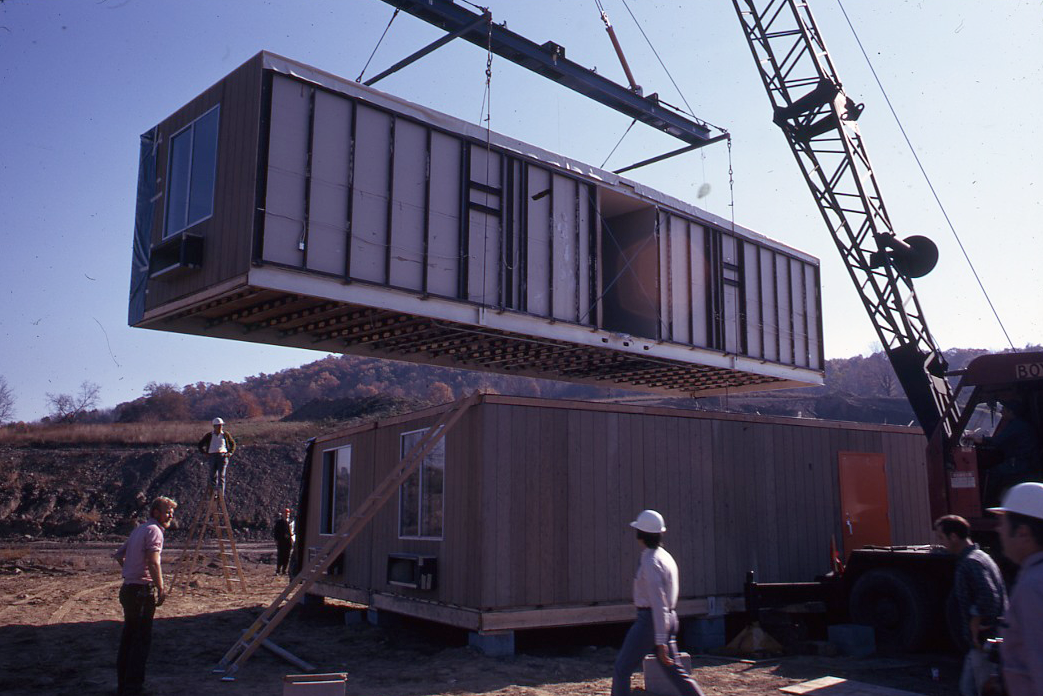
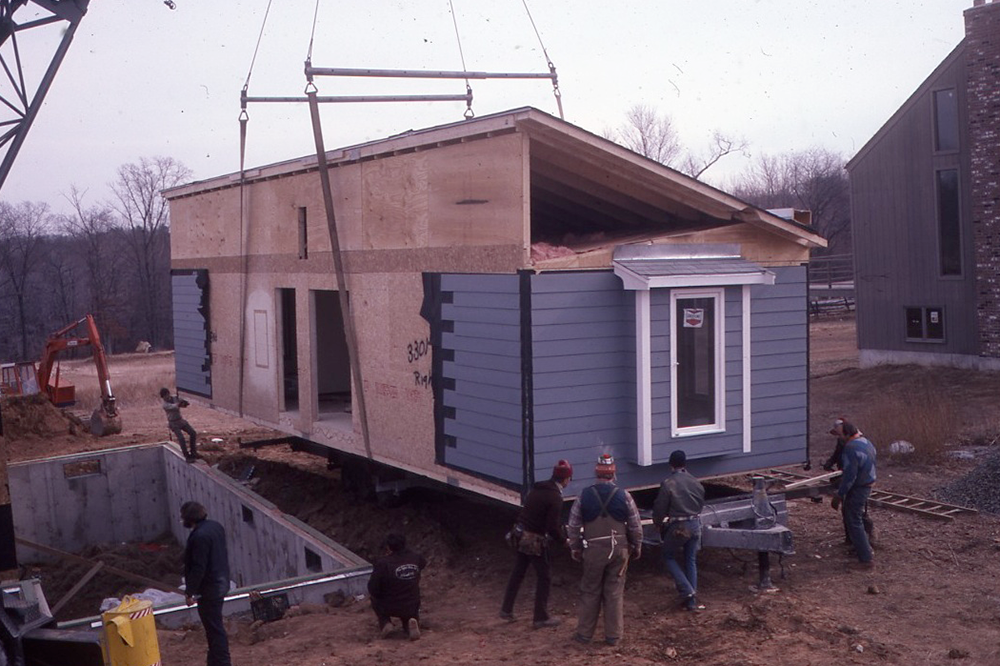
Pictured:

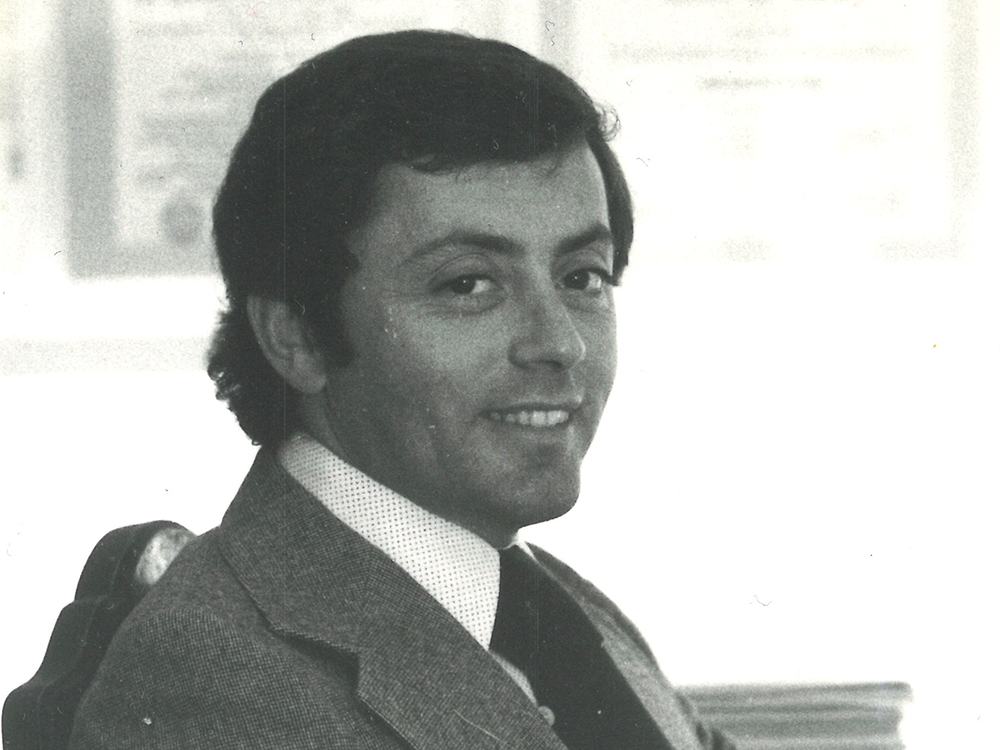
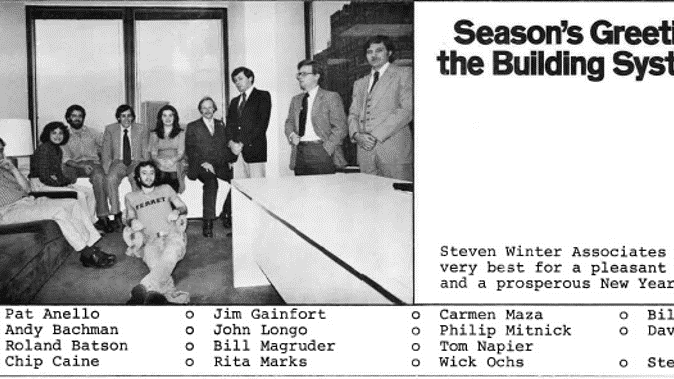
What’s a celebration without music? Here’s what we’re listening to as we look back to SWA’s humble beginnings and celebrate how far our firm and our industry have come.
We (virtually) sat down with our founder Steven Winter to talk about how he got his consulting firm off the ground in the ‘70s.
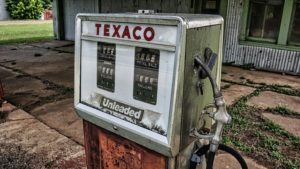
The 1970s U.S. oil crisis didn’t just cause a panic at gas pumps. It sparked a greater awareness of where our energy comes from and the need to conserve it.
After taking office in 1977, President Jimmy Carter called on Americans to find ways to reduce their oil consumption. He issued the first executive order on energy efficiency, which required federal agencies to develop energy-saving plans.
The U.S. Department of Energy (DOE) was also established in 1977 to consolidate the Federal Energy Administration, the Energy Research and Development Administration, the Federal Power Commission, and other programs into one department overseeing the country’s energy.
As the nation’s first building energy performance standards were established, SWA saw an opportunity to help clients analyze their energy use and create more energy-efficient buildings. From then on, SWA was in the energy business.
Sources: National Museum of American History, Alliance to Save Energy (PDF)

In 1978, SWA outgrew its first offices and moved its NYC headquarters to the 61st floor of the Empire State Building.
This same year, SWA was awarded its first research contract from the U.S. Department of Housing and Urban Development (HUD) to help create national standards for manufactured homes. (This began our decades-long partnership with HUD.)
On April 13, 1978, Steven Winter Associates became Steven Winter Associates, Inc. when the firm was incorporated.
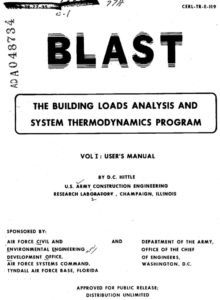
By the 1970s, there were a handful of government-sponsored building energy simulation tools used by practitioners like SWA to analyze building performance. One of these was BLAST, the Building Loads Analysis and System Thermodynamics program.
BLAST was developed by the U.S. Army Corps of Engineers’ Construction Engineering Research Laboratory (CERL). SWA Associate Cynthia Gardstein (who would go on to become the firm’s Senior Vice President) was trained in the program in Washington, D.C.
SWA then used BLAST to analyze different types of manufactured homes before and after they were upgraded to the national building energy performance standards. This work would be the impetus for 1980s HUD research projects centered on enhancing the energy efficiency and safety of manufactured homes.
Though BLAST is now defunct, elements of the tool were used build EnergyPlus in 1996.
Source: U.S. Department of Energy; Image credit: U.S. Army Corps of Engineers Digital Library
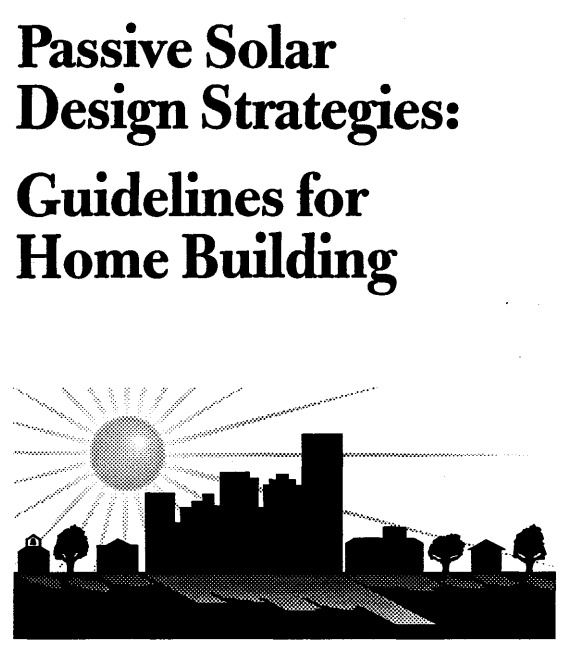
In 1980, businesses and individual practitioners across our industry came together to establish the Passive Solar Industries Council (PSIC)—renamed the Sustainable Buildings Industry Council (SBIC) in 1999—a nonprofit organization encouraging a whole building approach to sustainability and efficiency in the built environment. In 1989, SWA would sign on to manage PSIC.
The council published many resources, including Passive Solar Design Strategies: Guidelines for Home Building (PDF). (This would later be revised into the widely used Green Building Guidelines.)
PSIC also distributed and provided training and support for building energy modeling tool Energy-10 developed by the National Renewable Energy Laboratory (NREL).
SWA’s involvement with SBIC ended as the organization’s work was sunsetted: Its members were satisfied with the progress the industry had made and believed that many other organizations would continue its work.
Image credit: NREL (PDF)
The SWA leadership team gets together at Steven Winter’s home in Connecticut in 1981.
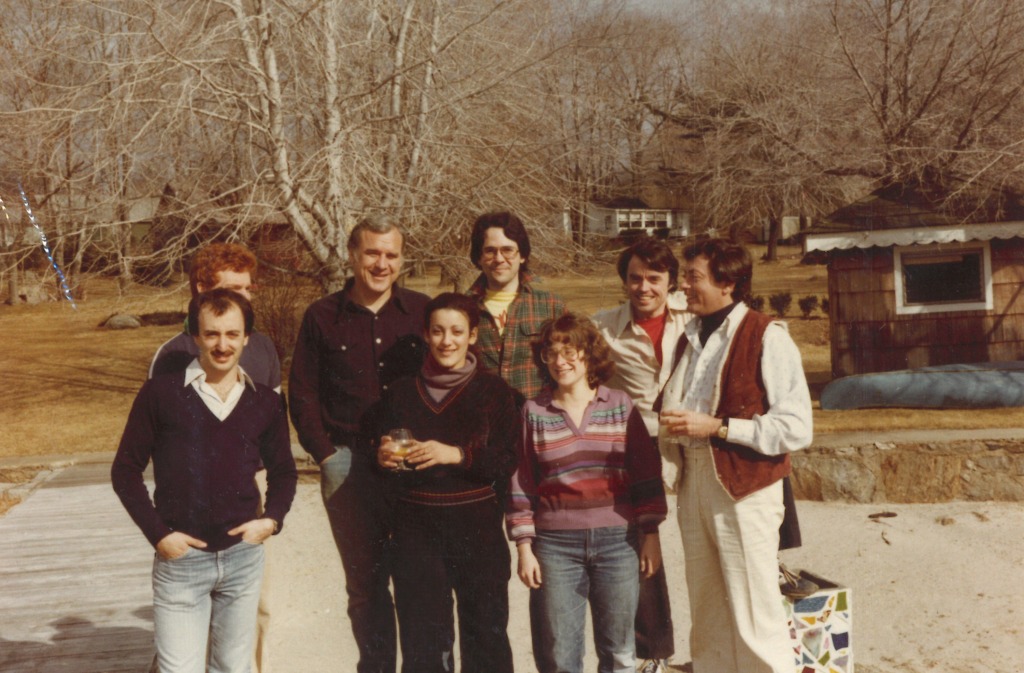
Pictured:
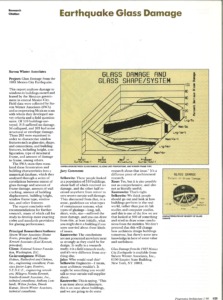
Our goal at SWA has always been to establish resilient, future-proof buildings that keep occupants safe and healthy. In the early ‘80s, this led us to the field of earthquake research!
At the time, there was evidence that the cost to repair damage caused by earthquakes was often higher when architectural (vs. structural) components failed, such as windows, lighting, and kitchens. SWA was awarded a series of research contracts from the National Science Foundation to study how damage to architectural elements could be reduced, starting with single-family homes.
This research resulted in multiple published studies co-authored by SWA’s Deane Evans, including “Glass Damage from the 1985 Mexico City Earthquake.”
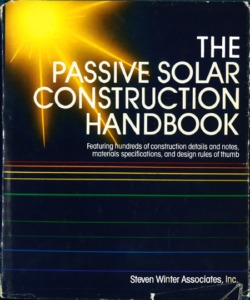
In 1983, Rodale Press published the first hardcover book from SWA: “The Passive Solar Construction Handbook: Featuring Hundreds of Construction Details and Notes, Materials Specifications, and Design Rules of Thumb.”
The handbook was originally developed by SWA’s Emanuel Levy, Deane Evans, and Cynthia Gardstein in 1981 in partnership with the Southern Solar Energy Center in Atlanta and was published by the U.S. Department of Energy (DOE). Though its focus was passive solar design for heating and cooling single-family homes without nonrenewable energy, many of the techniques could be adapted for other building types.
Misplaced your copy? Click here to browse the original handbook via Google Books.
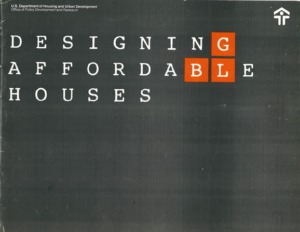
Under one of our early contracts with the U.S. Department of Housing and Urban Development (HUD) Office of Policy Development and Research, SWA developed the “Designing Affordable Houses” guide, which was inspired by the firm’s experience in analyzing cost-effective house plans.
The guide illustrated how the major components of a home can be altered to provide many plan configurations. This aimed to help designers and builders cut down the time and cost of critical affordable housing projects.
Designing Affordable Houses is available to download courtesy of HUD User! Click here to view the guide (PDF).

SWA is known today for our work across the Northeastern and Mid-Atlantic regions of the U.S. (Though we have staff in cities like Miami, Toronto, and Sri Lanka!)
But did you know that in 1985, SWA opened a temporary office on the West Coast?
Located at the Fashion Island complex in Newport Beach, the West Coast headquarters served as home base for employees providing structural engineering and code approval services in the Los Angeles area.
What is a healthy building?
At SWA, we’ve been exploring the impact of the built environment on human health since the firm was established. In the 1980s, this led us to be commissioned for studies on indoor air quality and pollutants.
One important study came to us in 1986: SWA was commissioned to assess the risks to the public of in-place asbestos in New York City buildings.
Now, decades later, we have a deep understanding of the ways a building can have a positive impact on the physical and mental health of its occupants. Click here to learn more about some of the considerations and certifications we focus on today.
What’s a celebration without music? Here’s what we’re listening to as we look back to the milestones of the ‘80s.
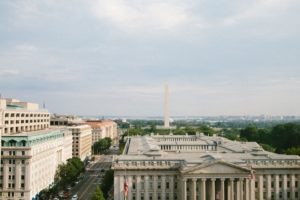
Numerous projects involving government agencies and trade associations had already been bringing SWA staff to Washington, DC. Notable projects included management of The Passive Solar Industries Council (PSIC), which worked on the development of numerous guidelines and tools to improve buildings throughout the U.S.
In 1988, SWA signed a lease for its first DC office on Vermont Avenue and hired Helen English to lead the local team as well as serve as Executive Director of PSIC. This opened many new doors for the firm in the Mid-Atlantic region. (More on that in the coming days!)
A few address changes later, 2022 marks our 34th anniversary in D.C..
Title VIII of the Civil Rights Act, also known as the Fair Housing Act (FHA), prohibits discrimination in housing and housing-related activities based on race, color, religion, sex, national origin, familial status, or disability by federal law.
On March 12, 1989, the Fair Housing Amendments Act (FHAA) went into effect, extending the coverage of the FHA to prohibit housing discrimination based on familial status or disability. Discrimination against people with disabilities includes designing and constructing certain multi-family housing to be inaccessible to people with physical disabilities.
The FHAA also established seven design and construction requirements for new multi-family buildings with four or more units that make housing more accessible to people with disabilities.
Though laws like the Architectural Barriers Act and Section 504 of the Rehabilitation Act of 1973 established federal accessibility requirements for some buildings, the FHAA was the first federal law that ensured people with disabilities had fair access to certain new multi-family buildings.
Click here to read a summary of the FHA.
Click here to read the full FHA.
Sources: U.S. Department of Housing and Urban Development (HUD); U.S. Department of Justice
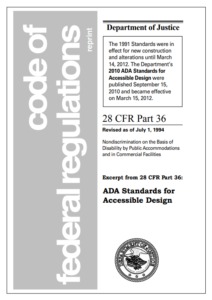
The Americans with Disabilities Act (ADA) was signed into law on July 26, 1990. This federal civil rights law prohibits discrimination based on disability and declared that people with disabilities must have equal access to all areas of public life, including employment, public services, public accommodations, and telecommunications.
The ADA set the minimum standards for accessibility for alterations and new construction of commercial facilities and privately owned public accommodations. The ADA also requires that public accommodations remove barriers impeding access by people with disabilities from existing buildings if it is readily achievable to do so.
One year later on July 26, 1991, the Department of Justice released the 1991 ADA Standards for Accessible Design to be used in the design and construction of new and altered buildings. These have since been replaced with the 2010 ADA Standards for Accessible Design.
The passage of the ADA and its continued implementation has had a profound effect on our industry. At SWA, our decades of work in accessibility have led us to believe that a building cannot be sustainable if it does not provide equal access to people with disabilities.
Click here to read a summary of the ADA.
Click here to read the full ADA here.
Source: ADA
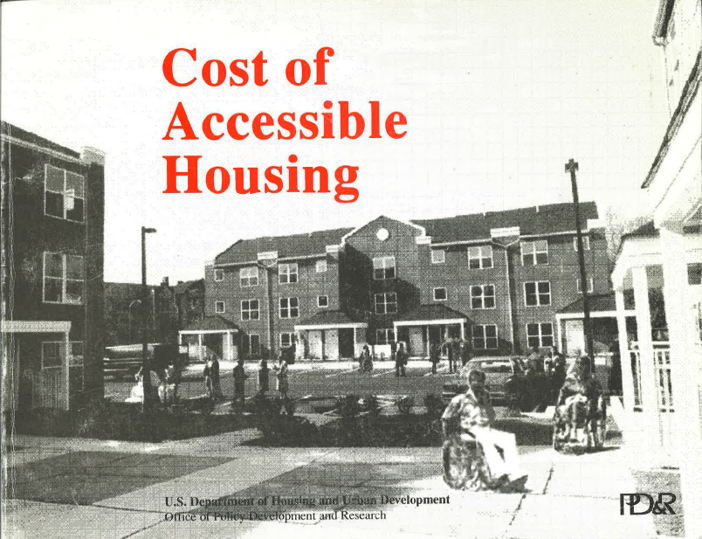
Following the Fair Housing Amendments Act (FHAA) of 1988, the Department of Housing and Urban Development (HUD) released the Fair Housing Accessibility Guidelines in 1991 to give technical guidelines on how to implement the Act’s new accessibility requirements.
The worry across our industry was that compliance would require costly features in new multi-family buildings.
In response, SWA led a study for HUD’s Office of Policy Development and Research to calculate the estimated cost of compliance with the Fair Housing Act Accessibility Guidelines and the 1986 ANSI A117.1 Standard. SWA partnered with Tourbier & Walmsley, Inc., architect Edward Steinfeld, and Building Technology, Inc. to analyze eight housing sites and 88 variants of 25 unit types.
The finished report, “Cost of Accessible Housing,” concluded that building housing that is accessible to all and in compliance with the Fair Housing Act did not come at an excessive cost when accessibility was considered from the start of the design process.
Click here to flip through the original Cost of Accessible Housing report via Google Books.
In 1992, the U.S. economy was in a recession. Although much of SWA’s work at the time was not dramatically impacted by the downturn, SWA relocated its main office to Norwalk, CT as a hedge to guarantee the firm’s future success.
SWA’s move into offices at 50 Washington Street (pictured) put its headquarters at the center of South Norwalk, one city block away from where the Norwalk River meets the Long Island Sound.
SWA expanded back into New York City a decade later in 2002, but the firm’s headquarters never left Connecticut. Today, our Connecticut staff is based at 61 Washington Street—right next door to our 1992 offices.
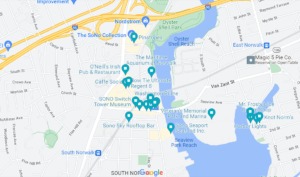
In 1993, we celebrated our first year in Norwalk, CT. And in 2022, we’re celebrating our 30th!
We’re proud to be part of the South Norwalk community. Click here to browse our map with some of our favorite local businesses and landmarks near our Connecticut headquarters.
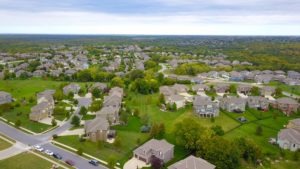
The Home Energy Rating Systems (HERS) Council was a Washington, D.C.-based group of homebuilders, utilities companies, state energy offices, financial institutions, and other practitioners interested in helping the DOE develop voluntary building energy code guidelines, as required by the Energy Policy Act of 1992.
In 1994, SWA signed on to manage the HERS Council, and SWA’s Cynthia Gardstein was appointed Executive Director of the group.
The HERS Council Technical Committee, a subgroup led by Cynthia, worked with DOE for 18 months on energy code guidelines that met the Energy Policy Act requirements: encourage the use of energy efficiency ratings, create uniformity across rating programs, and provide support for state and local organizations in adhering to the guidelines.
Uniquely, a goal of the rating system was that home energy ratings could be linked to financing opportunities in the future.
Though the guidelines as developed were never issued due to questions around fuel neutrality, the work of the HERS Council laid the groundwork for subsequent efforts to establish national uniform guidelines for home energy efficiency ratings.
Sources: American Council for an Energy-Efficient Economy (ACEEE) (PDF); Home Energy Magazine; National Renewable Energy Laboratory (NREL) (PDF)
Building America, the initiative to develop more energy efficient, affordable, and resilient housing throughout the U.S., was launched in the ‘90s by the U.S. Department of Energy (DOE) and the National Renewable Energy Laboratory (NREL).
In 1995, SWA was selected to lead one of Building America’s original teams: Consortium for Advanced Residential Buildings (CARB).
Building America provided funding to teams of residential building science practitioners and researchers developing, testing, and implementing new technologies. CARB used a systems-engineering approach to research and develop new and underutilized technologies and incorporate them into high-performance housing designs and retrofit projects. The team focused on cost-effective solutions that could be marketed and replicated all over the country, earning multiple DOE and Building America awards for their research and projects.
CARB continued its work for more than two decades. Many of the team’s solutions have become best practices for residential construction and have been incorporated into building codes.
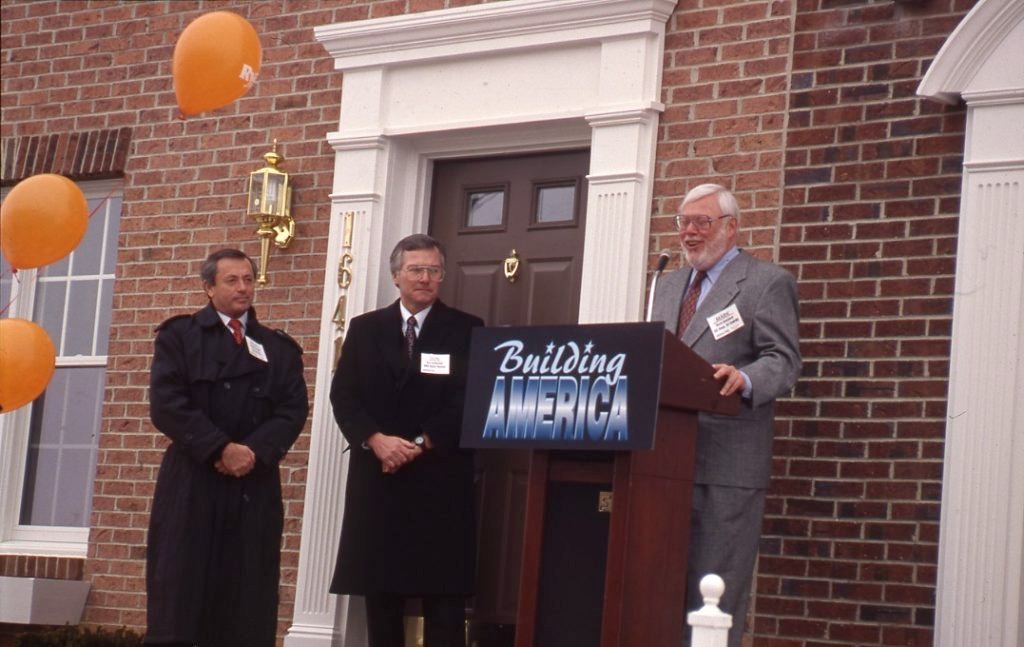
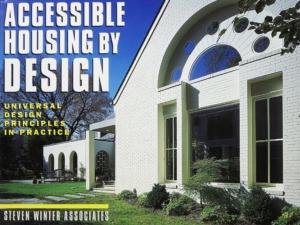
Public awareness of universal design—the idea that a building should be usable by the widest range of people possible—was growing in the ’90s. There was a demand for homes with universal design features that could support a variety of users, including older adults and people with disabilities.
But builders, architects, and developers lacked resources on how to incorporate universal design into single-family homes.
In 1996, SWA’s “Homes for Everyone: Universal Design Principles in Practice” was published by the U.S. Department of Housing and Urban Development (HUD)’s Office of Policy Development and Research. The guide illustrates 16 single-family home projects that successfully integrated the elements of universal design.
McGraw Hill republished this guide as the hardcover book “Accessible Housing by Design: Universal Design Principles in Practice” the following year.
Misplaced your copy? Click here to browse the original HUD publication via Google Books.
On April 25, 1997, SWA celebrated 25 years in business at the AIA Building in Washington, DC!
Though the invitation said no speeches, there was, in fact, a speech. Steven ended his remarks by inviting everyone to celebrate our 50th anniversary in 25 years.
Pictured:
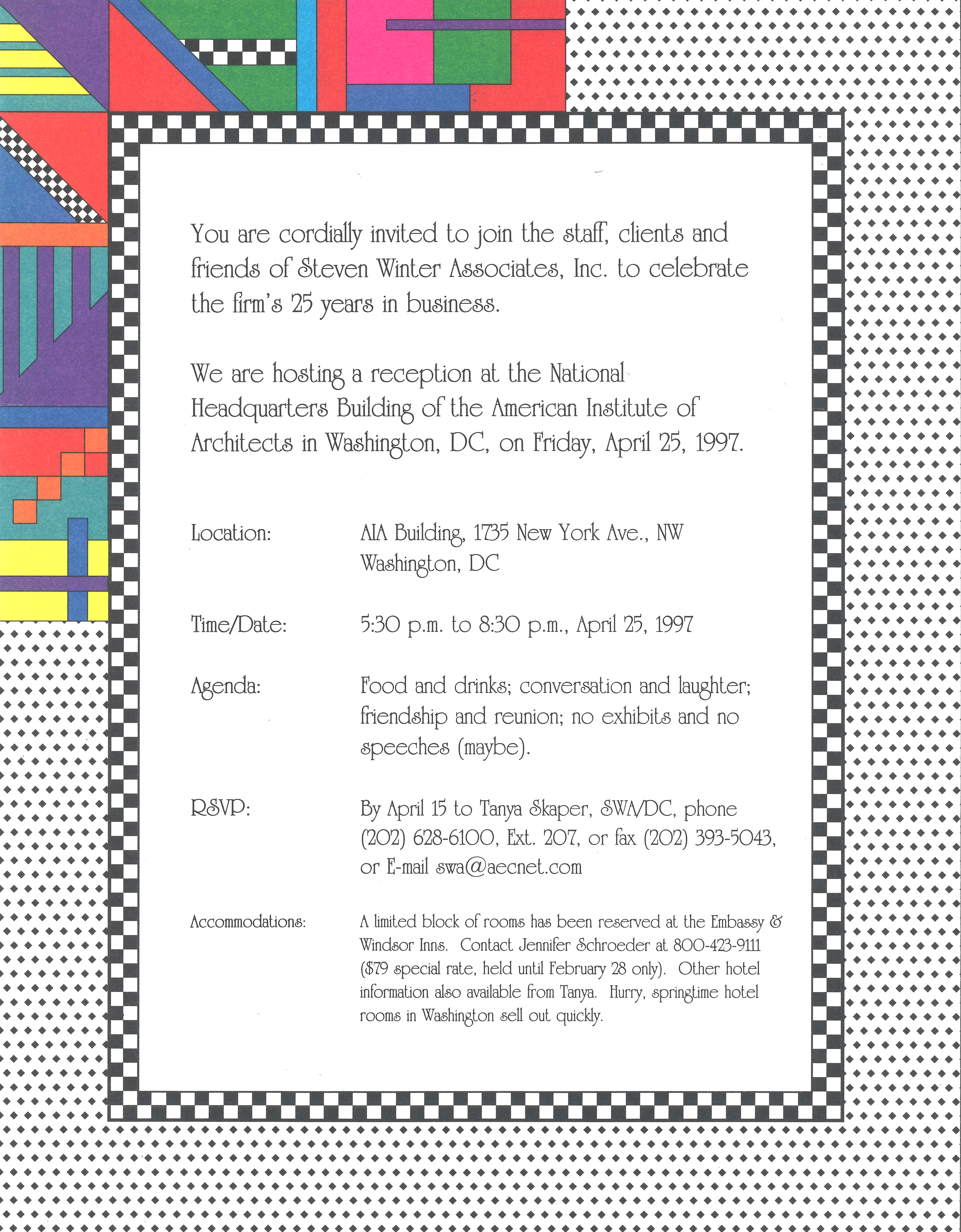
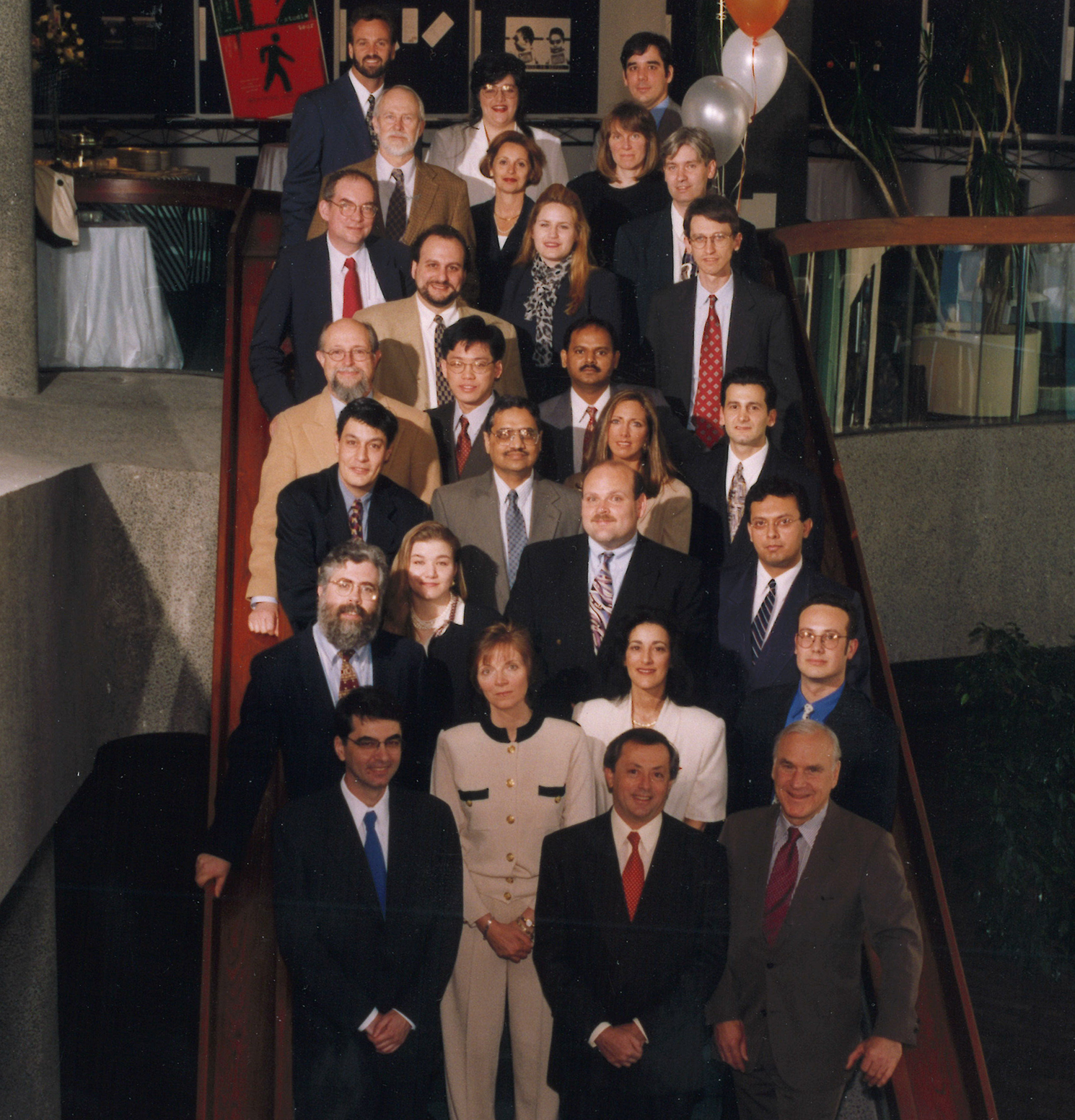
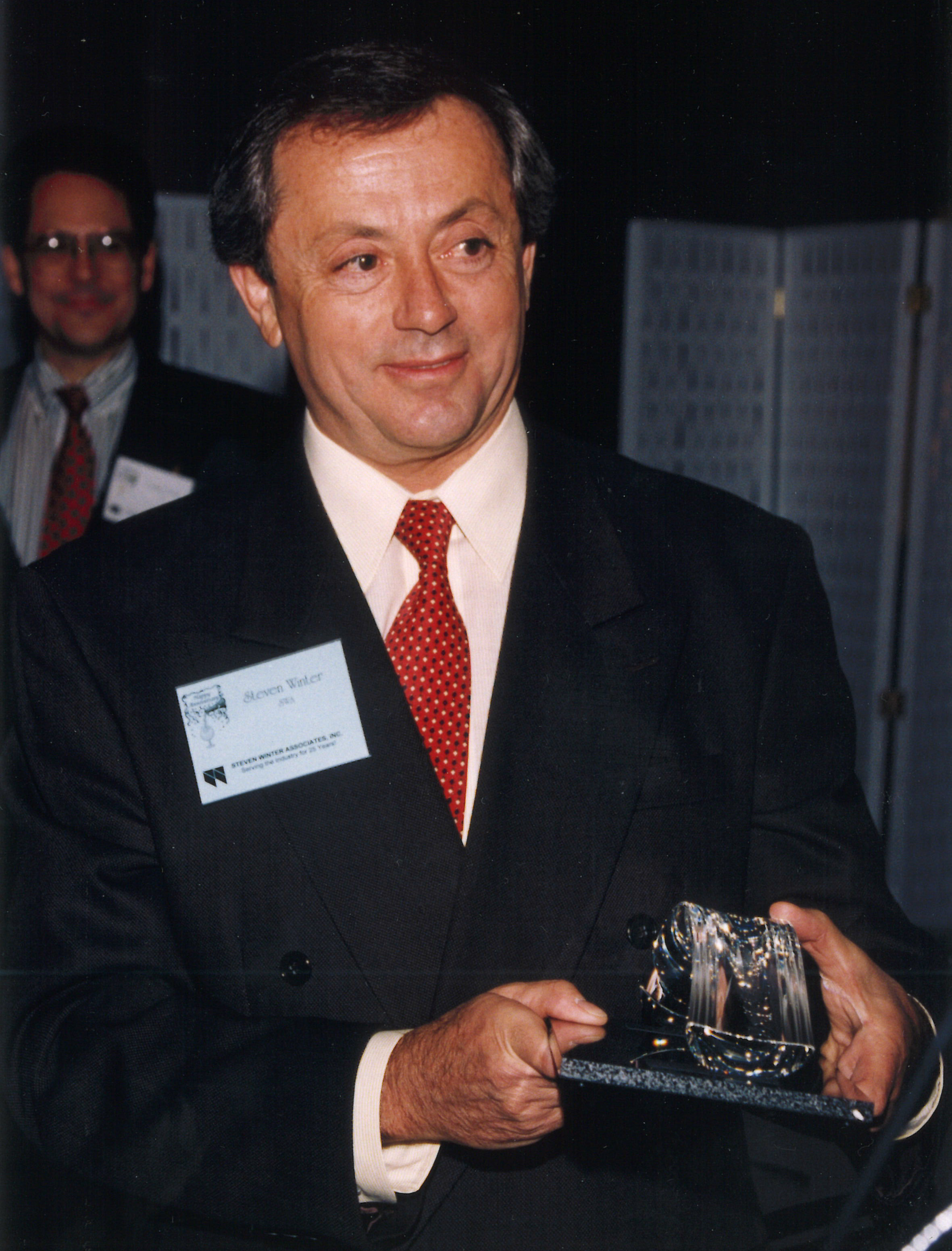
As of 1998, SWA managed the day-to-day operations of one international and five national trade associations out of the firm’s Washington, DC, office. Each association represented an area of experimentation and progression in our industry.
Were you a member of one of these groups?
American Building Products Export/Import Council
As operations manager of this council, SWA was successful in bidding for a three-year $500,000 grant to support exports of U.S. housing products and services to Eastern Europe.
Association for Safe and Accessible Products (ASAP)
ASAP was established with SWA as its founding operations manager to address concerns about building products designed for older adults and people with disabilities. The group led numerous forums, including a series of special interest discussions on critical universal design issues.
Home Energy Rating Systems (HERS) Council
HERS Council comprised stakeholders interested in linking financial packages with energy efficient homes. In addition to working with the DOE on drafting voluntary building energy code guidelines, HERS Council produced the national Financing Residential Energy Efficiency (FREE) conference annually.
Passive Solar Industries Council (PSIC)/Sustainable Buildings Industry Council (SBIC)
PSIC (renamed SBIC in 1999) worked on the development of numerous guidelines and tools to improve buildings throughout the U.S. Among its many projects, PSIC was instrumental in developing the Whole Building Design Guide, an online portal that gave access to 16,000+ documents in the National Institute of Building Sciences Construction Criteria Base.
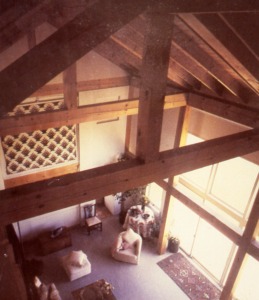
Structural Insulated Panel Association (SIPA)
SWA was the founding operations manager of SIPA. The group provided demonstrations and trainings for the use of structural insulated panels and was awarded a major grant by the U.S. Environmental Protection Agency (EPA) to co-fund a series of builder workshops.
Timber Frame Business Council
SWA was also the founding operations manager of the Timber Frame Business Council. In its first 10 months as an organization, the council conducted a national market study, developed Principles of Practice guidelines, and sponsored a timber frame peg joinery research project.
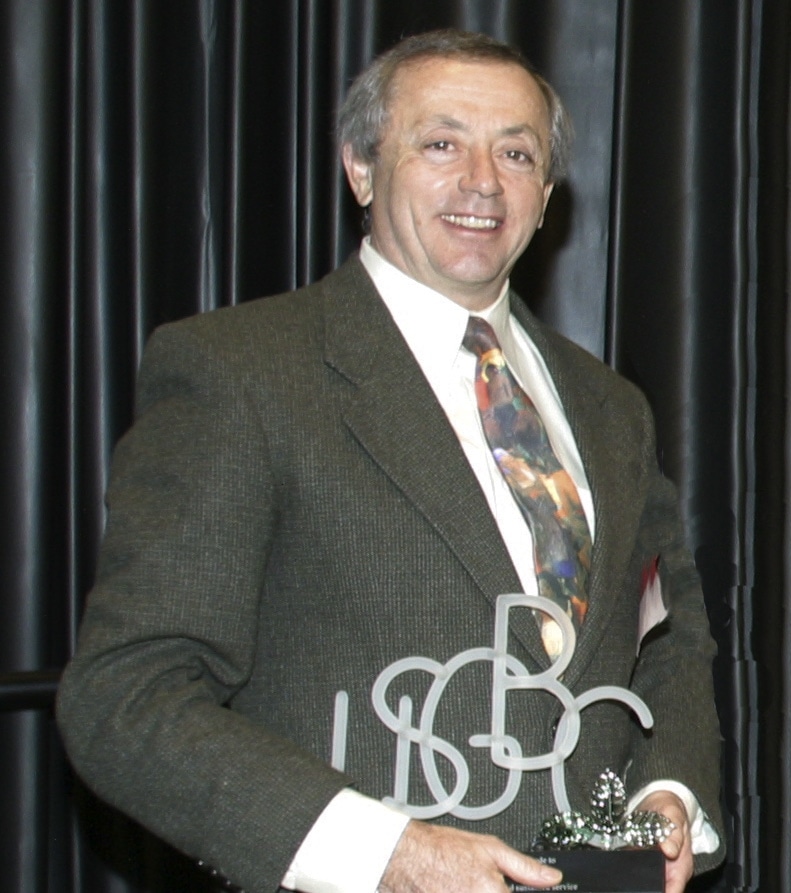
The U.S. Green Building Council (USGBC) was established in 1993, and soon after, Steven Winter was appointed as chairman. He served from 1999 to 2003—a period of rapid growth for the green building industry and for USGBC’s membership and influence.
During his tenure, Steven helped USGBC launch the Leadership in Energy and Environmental Design™ (LEED®) green building program for new commercial construction and expand the program to new market sectors, such as existing buildings and commercial interiors. He also helped USGBC establish Greenbuild, the annual international green building conference and expo.
After serving as USGBC chairman, Steven went on to chair the LEED for Homes Committee and help develop a LEED rating system for single and multi-family homes.

After completing several accessibility-focused research projects for the U.S. Department of Housing and Urban Development (HUD), SWA was selected to advise the Model Code Working Group that would be instrumental in the development one of the first HUD-approved safe harbor documents for complying with the Fair Housing Act Accessibility Guidelines (The Guidelines).
The group was tasked with identifying sections of existing model building codes and the not-yet-published first draft of the International Building Code (IBC) 2000 that did not meet the requirements of The Guidelines and provide recommended code revisions to amend these sections.
SWA’s Peter Stratton (now Managing Director of Accessibility Services) presented the analysis of the Model Code Working Group at a public meeting of industry professionals and other interested parties at HUD’s headquarters in Washington, DC.
The recommendations included in the group’s analysis were codified and published by the International Code Council (ICC) as a stand-alone code supplement entitled the Code Requirements for Housing Accessibility (CRHA) 2000, which was approved by HUD as a safe harbor document for complying with the design and construction requirements of the FHA. The CRHA became the 2001 Supplement to the first edition of the IBC 2000.
What has happened since the year 2000? What is the right FHA safe harbor to use today? Click here to read our blog post.
Image Credit: International Code Council (ICC)
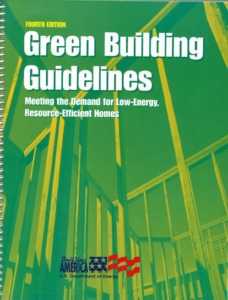
The Sustainable Buildings Industry Council (SBIC), under the management of SWA, published the “Green Building Guidelines: Meeting the Demand for Low-Energy, Resource-Efficient Homes” in 2001 with support from the U.S. Department of Energy (DOE) and the National Renewable Energy Laboratory (NREL)’s Building America program.
SBIC’s mission was to encourage a whole building approach to sustainability and efficiency. A committee of practitioners, including SWA staff, collaborated for over two years to produce this manual on the whole building approach to efficient homes that could be used by residential construction professionals anywhere in the U.S.
The Green Building Guidelines were updated and republished three times, with the final edition released in April 2007.
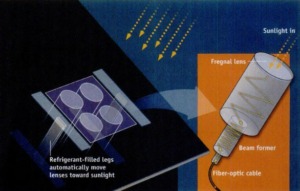
Popular Science recognized SWA with the Defying the Laws of Physics Award for the firm’s fiber-optic daylighting technology as part of the 2002 Innovative Housing Technology Awards.
In the ’90s, SWA received its first three grants from the U.S. Department of Energy (DOE) through the Small Business Innovation Research (SBIR) program—one of which was for the research and development of a passive fiber-optic daylighting system integrated with structural insulated panels. As an alternative to skylights, the fiber-optic daylighting system would transmit sunlight deep inside of a home or building without using electricity to provide natural lighting and reduce energy use and costs.
SWA obtained a patent for the fiber-optic daylighting system (and some of its other inventions) through SBIR.
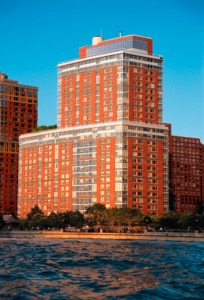
The green building boom in New York City began in the early 2000s with milestones such as the launch of the LEED® green building program and the passage of the country’s first green building tax credit in New York State.
SWA re-established an office in New York City to take on more local projects and carve out a niche in multifamily housing.
The firm supported the design team for The Solaire (pictured), a residential tower in Battery Park City. Completed in 2003, the building was the first LEED-certified residential high-rise in the U.S. and the first beneficiary of the green building tax credit.
SWA also provided design services for Morrisania Homes in the Bronx—the first LEED-certified affordable housing development in New York State.
In 2004, SWA was contracted by the Housing Authority of Baltimore City (HABC) to help meet the accessible design and construction requirements of its Bailey Consent Decree.
SWA provided plan reviews, field inspections, and technical assistance intended to ensure compliance with applicable laws, including the Americans with Disabilities Act (ADA), the Fair Housing Act (FHA), and Section 504 of the Rehabilitation Act of 1973.
SWA’s accessibility team continues to work with HABC to ensure that all public housing projects are designed and constructed in compliance with federal law.
Pictured:
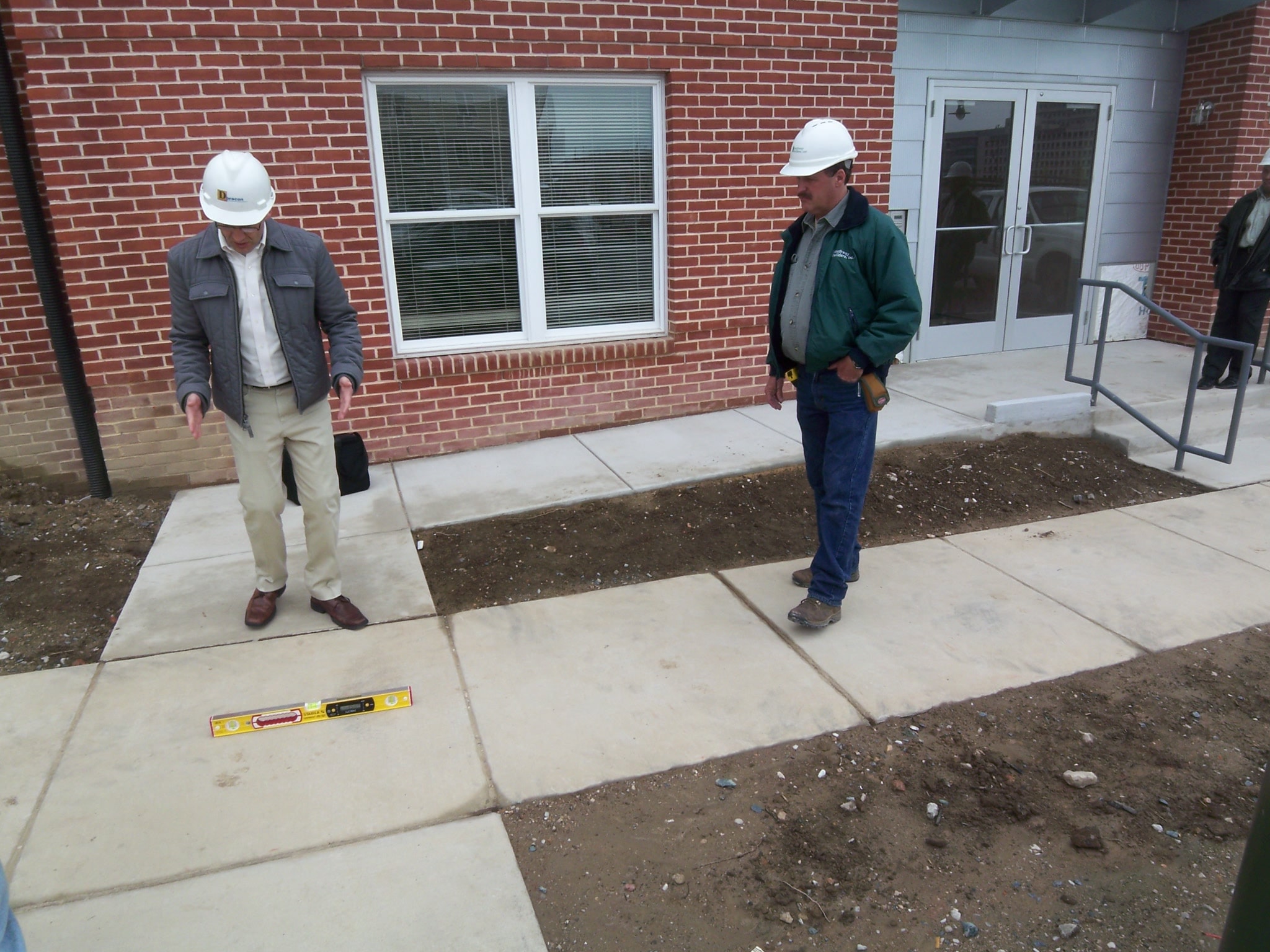
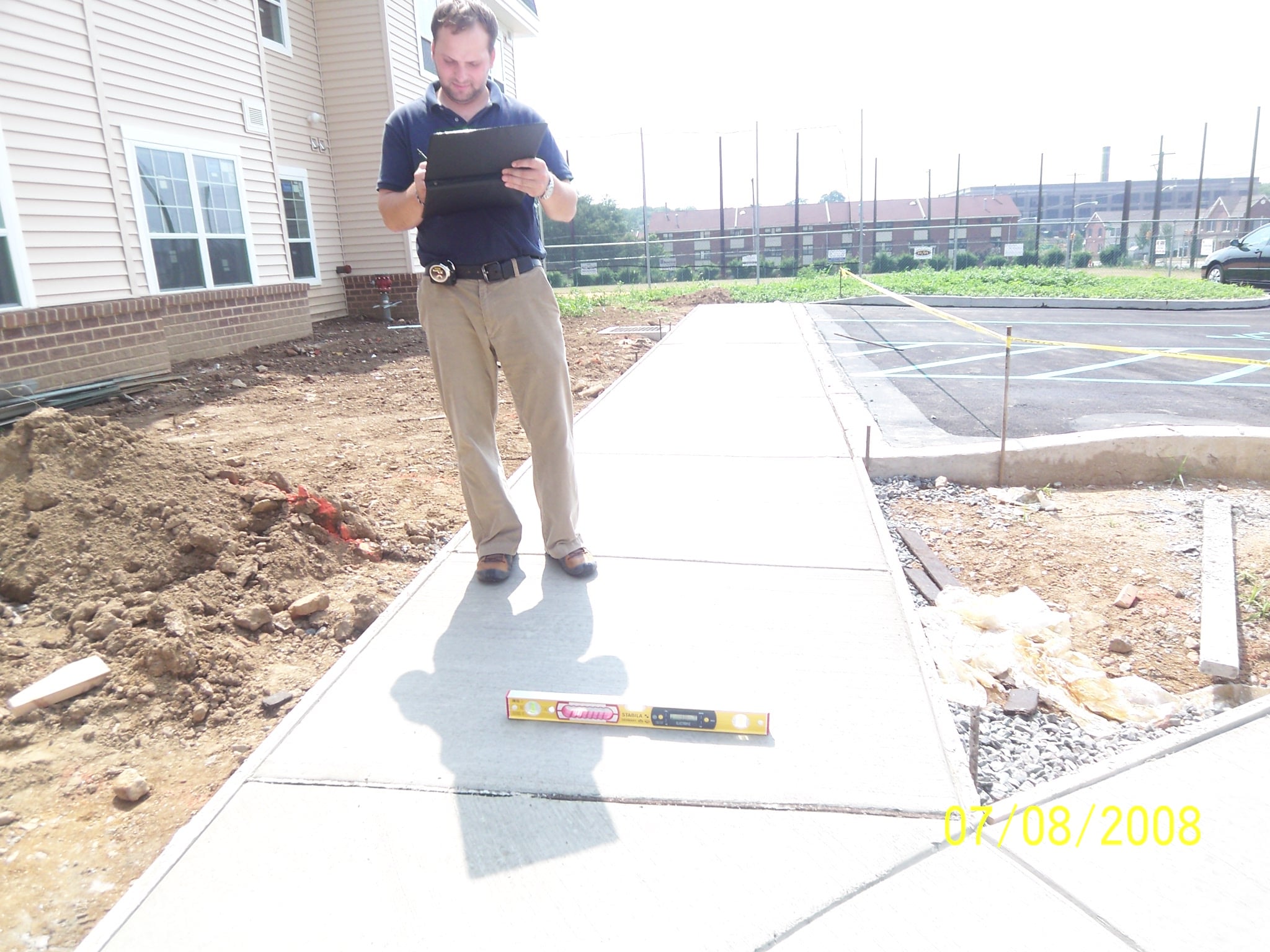
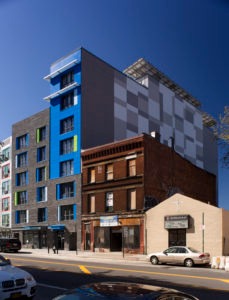
The U.S. Green Building Council (USGBC) announced the LEED® for Homes pilot program in 2005 to establish the first nationally recognized green building program for residential new construction. Steven Winter served as co-chair of the LEED for Homes Committee, which led the program from the pilot phase to its official launch.
In February 2006, an Oklahoma City project received the first certification under the LEED for Homes pilot program.
Today, there are more than 500,000 LEED-certified homes in the world—400,000 of which are in the U.S.—according to a 2019 report from USGBC.
Pictured: 3365 Third Avenue (Bronx, NY), a 2020 LEED for Homes Award winner in the Outstanding Affordable Project category. SWA provided certification consulting and several other services for the project. Click here to learn more about 3365 Third Avenue.
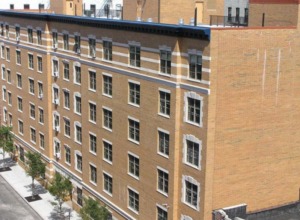
In 2006, the U.S. Environmental Protection Agency (EPA) announced the ENERGY STAR® for Multifamily High Rise pilot program for new construction starting in New York and Oregon.
As part of the pilot, SWA partnered with the New York State Energy Research and Development Authority (NYSERDA) and three developers—Women’s Housing & Economic Development Corporation, Blue Sea Construction, and Dunn Development Corporation—to build four affordable multifamily high-rises that met the proposed ENERGY STAR program requirements.
One of these, 1212 MLK Apartments in the Bronx (pictured), was the first building in the pilot program to be completed.
Five years later, the EPA officially launched ENERGY STAR labeling for new multifamily high-rise buildings across the U.S.
What’s a celebration without music? Here’s what we’re listening to as we look back to the milestones of the 2000s:
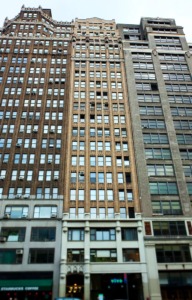
In 2008, SWA signed its first lease at 307 Seventh Avenue—and we haven’t left!
At first, SWA had its own suite on the 17th floor. In 2011, the firm also took over a full floor of the building to accommodate its growing New York team. SWA still occupies both of these office spaces.
One member of SWA’s New York team has a connection to 307 Seventh Avenue that we could have never anticipated. Accessibility Specialist Luke Polihrom is the fourth generation of his family to work in the building! His father, grandfather, and great grandfather all did work in the fashion industry at 307 Seventh Avenue.
Photo credit: Bernstein Real Estate
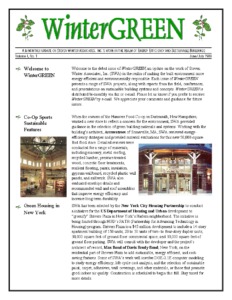
In 2009, SWA’s longest-running newsletter, WinterGreen, turned 10!
WinterGreen was launched to provide regular updates on our energy efficiency and sustainable buildings work. The first issue was published in the summer of 1999 and distributed via fax machine. Click here to download a copy of the June/July 1999 issue (PDF)!
Today, WinterGreen has a mix of SWA news, industry news, videos, upcoming events and trainings, and more (and you can get it via email).
If you sign up to get WinterGreen or our accessibility newsletter SWA Access, SWA is donating $1 to Sadie Nash Leadership Project for every new newsletter subscriber in 2022 as part of our 50th anniversary celebration. Click here to subscribe.
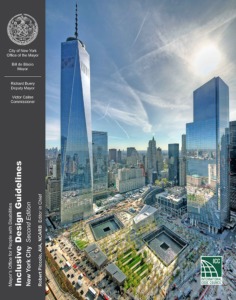
In 2010, the New York City Mayor’s Office for People with Disabilities and the International Code Council published the first edition of the city’s Inclusive Design Guidelines. The book includes voluntary technical criteria intended to create more inclusive NYC buildings. SWA served as the technical reviewer for the project.
The Inclusive Design Guidelines were updated in 2017 and are still in use today. Click here to view the 2017 guidelines.
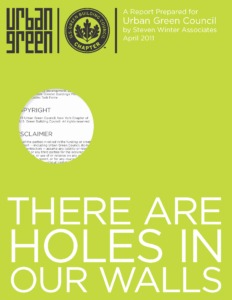
Urban Green Council selected SWA to research and report on the impact of room air conditioners installed in windows or built into walls on building envelope performance.
SWA concluded that the average room AC leaks as much air as a six square inch hole in the wall and increases total annual heating costs by $130-$180 million in New York City. The firm’s findings and recommendations were published in the 2011 report “There Are Holes in Our Walls.” Click here to download the report from Urban Green Council.
This research was featured in The New York Times article “High Costs Linked to Gaps Around Air-Conditioners.” Click here to read the article.
Urban Green Council and SWA followed up with “Spending Through the Roof,” a research report prepared for NYSERDA about air leakage through vents built into elevator shafts. Click here to download Spending Through the Roof.
Taking ownership is one of SWA’s company principles. SWA’s team in the Connecticut office exemplified this when they took it upon themselves to make the necessary improvements to achieve LEED® for Commercial Interiors Silver certification for our South Norwalk headquarters.
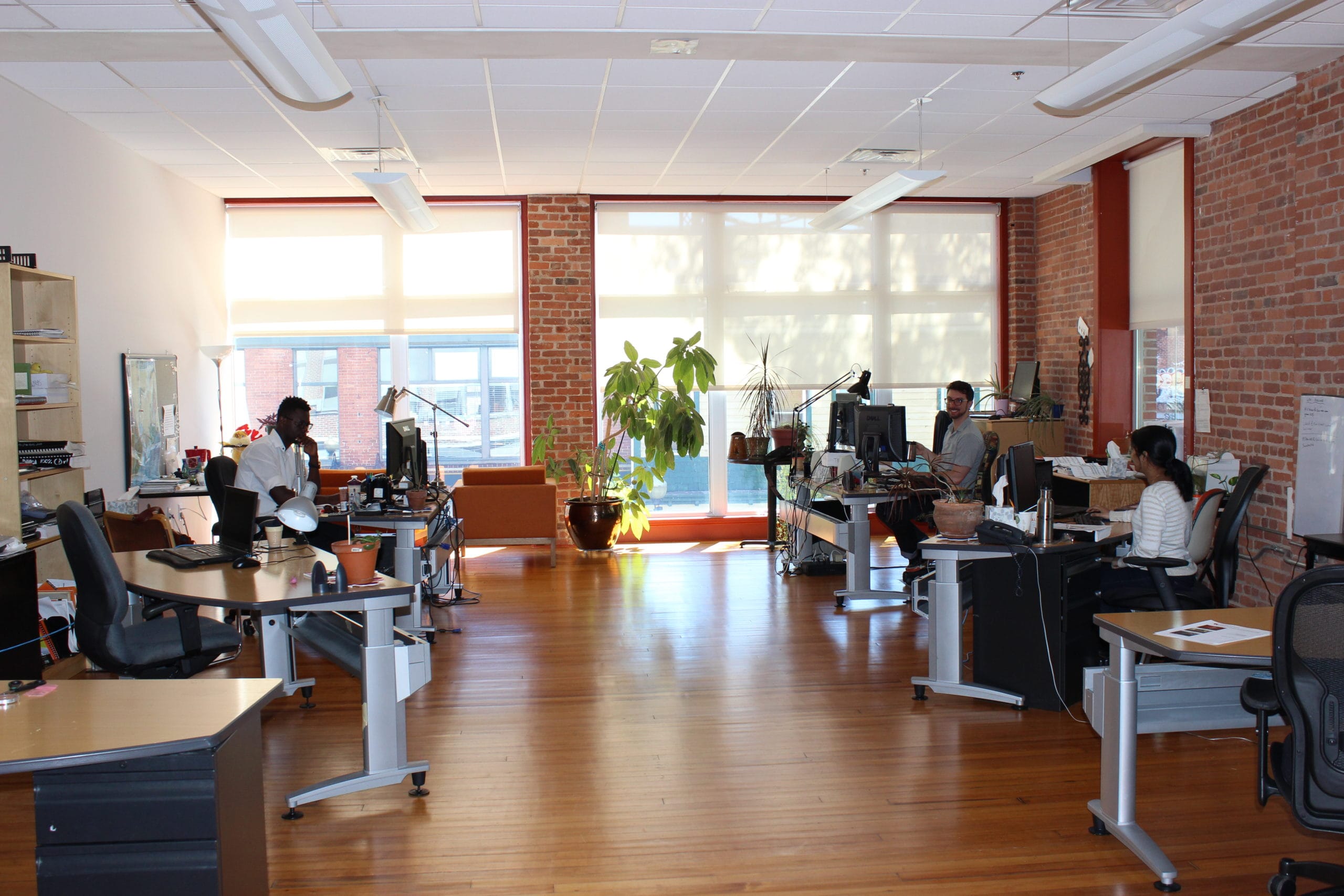
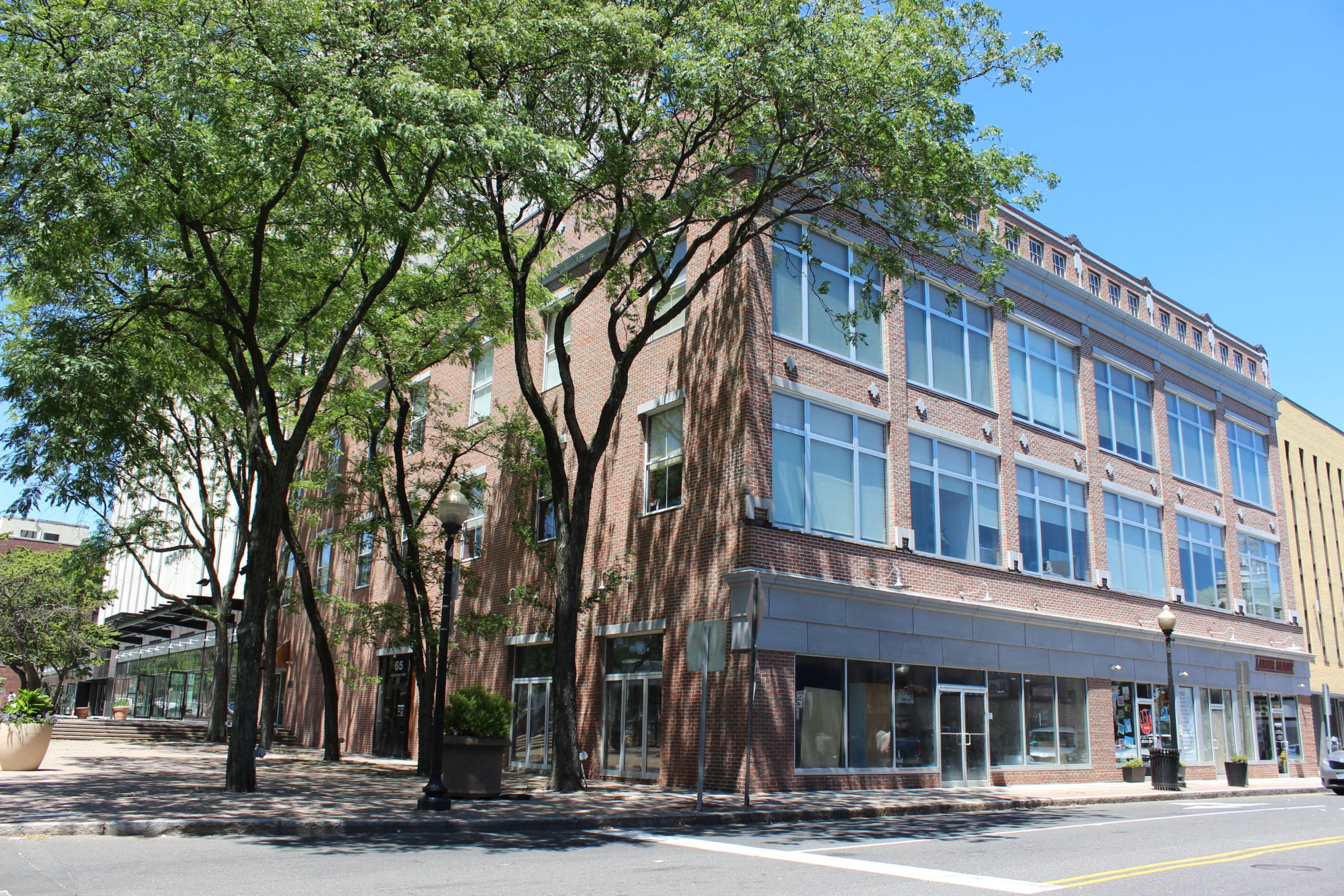
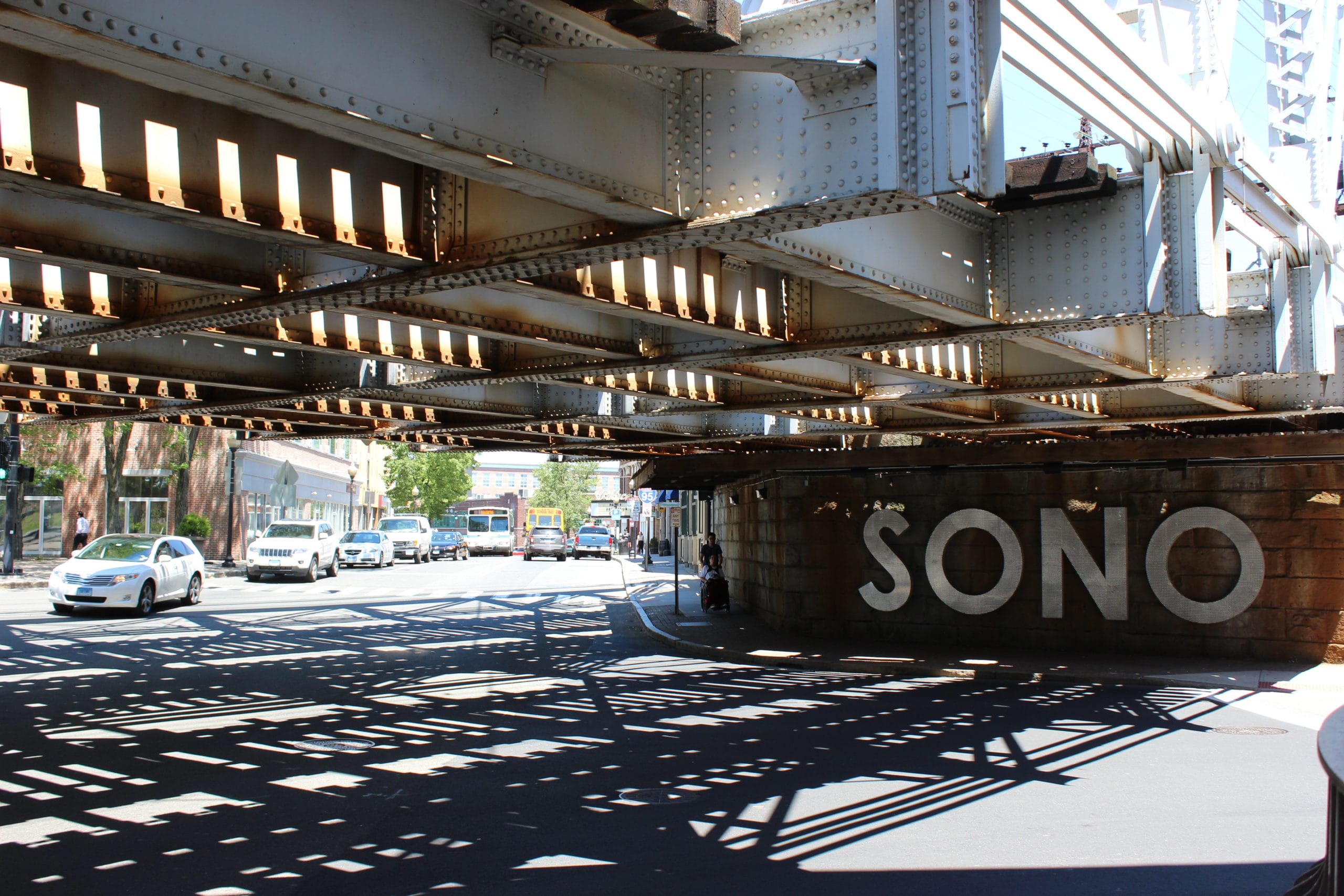
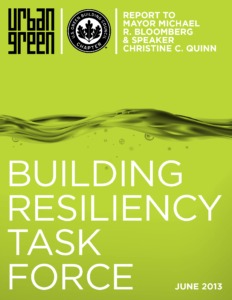
Hurricane Sandy hit New York City on October 29, 2012. In early 2013, Urban Green Council formed the New York City Building Resiliency Task Force at the request of Mayor Michael R. Bloomberg and City Council Speaker Christine C. Quinn. Two hundred local experts, including four of SWA’s staff, were handpicked to join and work on strategies to prepare the city’s buildings and infrastructure for future storms.
The task force broke out into committees and working groups to assess current building codes and operational practices for buildings of all types.
All 200 task force members came together to develop the 2013 Building Resiliency Task Force Report with 33 actionable proposals for strengthening buildings, effectively utilizing backup power, enhancing public safety, and improving emergency preparedness—many of which were implemented by the city.
Click here to see the status of all 33 proposals on the Urban Green Council’s tracker.
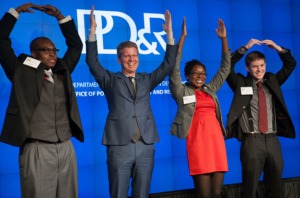
The U.S. Department of Housing and Urban Development (HUD) Office of Policy Development and Research selected SWA to help launch the Innovation in Affordable Housing Student Design & Planning Competition in 2014.
Teams of graduate students were invited to submit proposals for a real-life affordable housing project, including design, planning, financing, and community development. The inaugural competition was based on a project from the Housing Authority of Bergen County in New Jersey to create affordable housing for homeless veterans while preserving the historic Peter DeBaun house.
SWA successfully managed the competition for 6 years, from 2014 to 2019, partnering with housing authorities from across the country, including the Houma Terrebonne Housing Authority, the Housing Authority of the City of Santa Barbara, the Cuyahoga Metropolitan Housing Authority, the Dover Housing Authority, and the San Antonio Housing Authority.
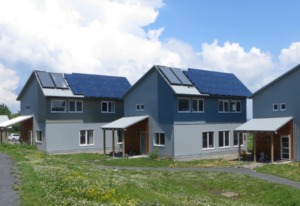
SWA signed on to be the Passive House design consultant for TREE at EcoVillage and provide rating services for Passive House Institute US (PHIUS+), LEED® for Homes™, and ENERGY STAR® certified homes—which were all achieved.
TREE (Third Residential EcoVillage Experience) was the final neighborhood to begin construction at the EcoVillage co-housing community in Ithaca, NY. Today, it includes 25 single-family homes and a 15-unit apartment building.
When seven of the homes were certified by PHIUS, TREE became SWA’s first Passive House-certified project. The neighborhood was completed in fall 2015.
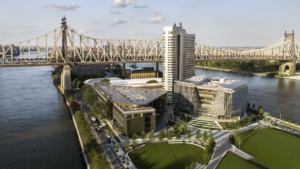
The demand for SWA’s Passive House services grew sharply in the 2010s. One of the projects the firm took on was The House at Cornell Tech, which would become the tallest Passive House-certified building in the world upon its completion.
The 270-foot residential tower was built to house graduate students, staff, and faculty at Cornell Tech’s new campus on Roosevelt Island in New York City.
SWA provided Passive House consulting, green building certification services, commissioning, accessibility consulting, and energy modeling services for the project and achieved Passive House certification, LEED® for Homes Multifamily High-Rise™ Platinum, ENERGY STAR®, and compliance with NYSERDA’s Multifamily Performance Program. Click here to learn more about the project.
The first building to surpass The House at Cornell Tech in height was the Bolueta building in Bilbao, Spain, coming in at 288 feet tall.
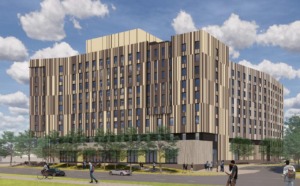
In 2017, planning began for one of the largest residential buildings designed to Passive House standards in Toronto: a 750-student dormitory at University of Toronto Scarborough.
SWA joined the project team shortly after and has ensured that the building has stayed on track for Passive House certification since the early design stages. (This year, the project was pre-certified!)
The project team is also prioritizing student health and wellness by providing residents with superior indoor air quality, better thermal comfort, and less noise from the outside. Click here to learn more about the project.
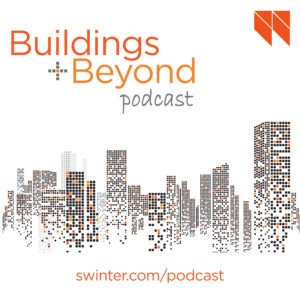
In July 2018, SWA launched the Buildings + Beyond podcast to help our community stay informed about industry news, trends, and best practices.
For our first episode, we invited SWA’s Director of Passive House Services, Lois Arena, on as our guest to answer the most frequently asked questions about the Passive House standard. Click here to listen to the episode.
The Buildings + Beyond podcast has featured interviews with a wide range of experts in our field, all exploring how we can create a more sustainable built environment by focusing on efficiency, accessibility, and health.
Listen and subscribe wherever you listen to podcasts!
In 2019, SWA’s Managing Director of Accessibility Services, Peter Stratton, began a collaboration between the firm and Victoria Lanteigne, Owner and Principal Consultant of VL Consulting Co., to advance SWA’s work in inclusive design. Watch our video to hear Peter discuss his vision for the future of inclusive design.
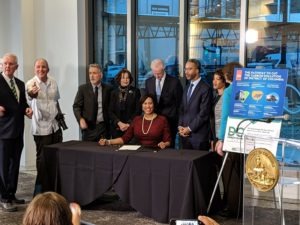
Title III of the Clean Energy Omnibus Amendment Act of 2018 (CEDC Act) established minimum Building Energy Performance Standards (BEPS) for existing buildings in Washington, DC—the first program in the country to introduce energy efficiency standards that will help reduce greenhouse gas emissions from buildings.
Under the CEDC Act, DC’s Department of Energy and Environment (DOEE) was required to select an independent third party to perform a detailed analysis of the costs and benefits associated with the energy efficiency measures included in the BEPS program.
In 2020, SWA was chosen to conduct this study and develop an education strategy geared toward building owners, operators, and occupants. DOEE used SWA’s analysis, combined with other research, to draft a report detailing the cost and benefit impact of BEPS. (Click here to read the report.)
The study findings are also guiding DOEE and its partners as they implement the District’s plan to encourage energy performance improvements in existing buildings.
As we near the end of our 50 Years in 50 Days campaign, we’re reflecting on how much our industry has changed in just a few decades.
We asked a longtime SWA employee—Maureen Mahle, Director of Residential Building Services—about what has changed in the 17 years she’s been with the firm. Click here to watch our video with Maureen.
Today, SWA officially turns 50! Thank you to our community for following our 50 Years in 50 Days campaign.
So what comes next? We asked SWA’s CEO, Srikanth Puttagunta, what he thinks is the next big challenge we need to help solve in the built environment. Click here to watch our video with Srikanth.
Tricia Carr