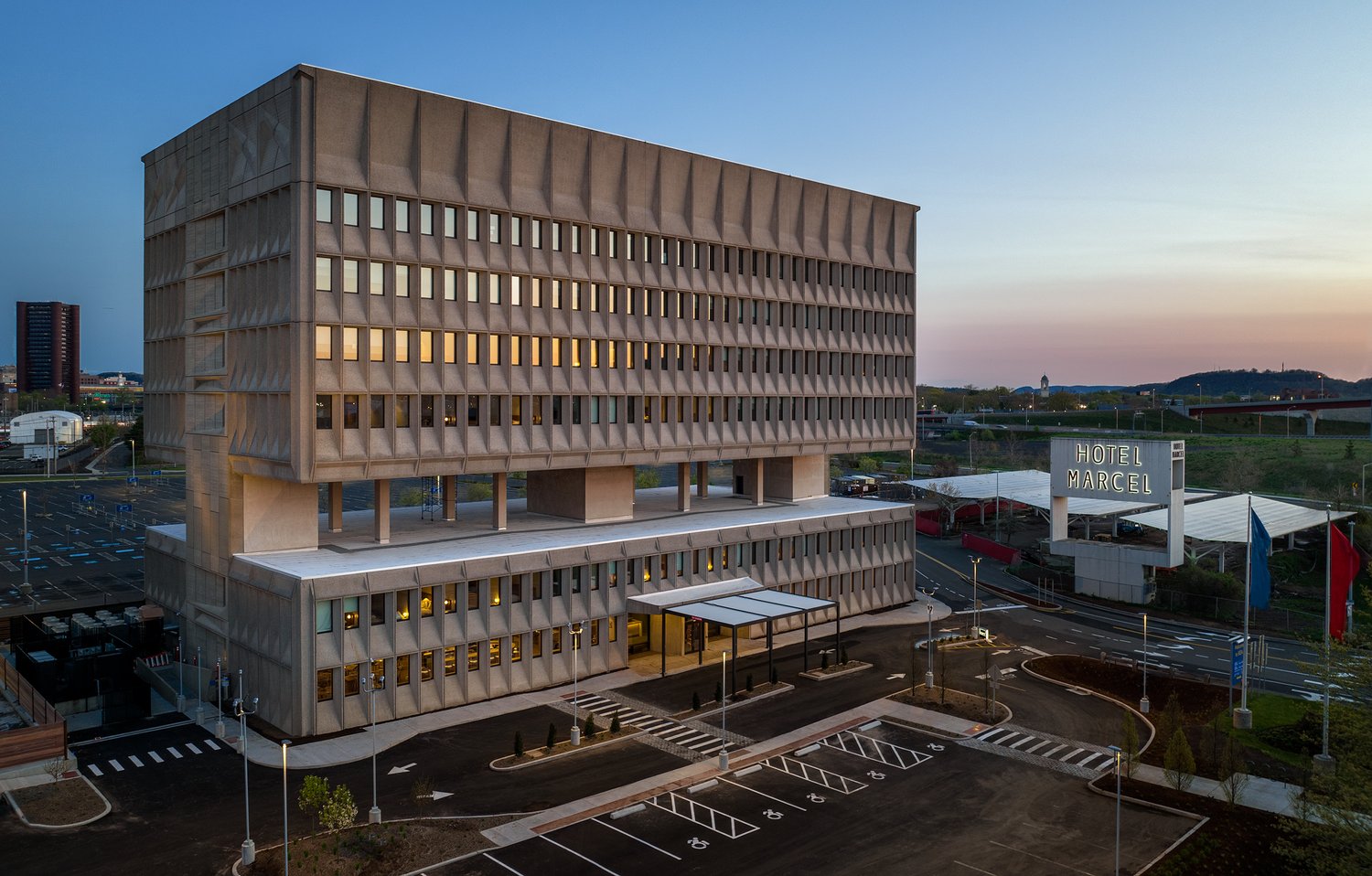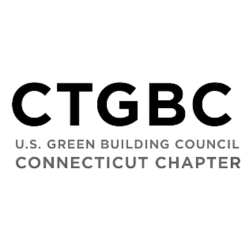Hotel Marcel
New Haven, CT
The long-vacant brutalist Pirelli Building last owned by Ikea has been reborn as Hotel Marcel, a boutique Passive House hotel and conference center named for its original designer, Marcel Breuer.

Hotel Marcel is a defining example of how adaptive reuse can achieve the highest levels of sustainability and performance. Owner Bruce Becker of Becker + Becker envisioned an all-electric, net-zero, Passive House hotel housed within a mid-century brutalist icon. His unwavering commitment to both sustainability and historic preservation shaped the entire project.
SWA was engaged to support energy, carbon reduction, and accessibility goals, ensuring compliance with all applicable laws and building codes while helping to push performance boundaries. This partnership between a visionary owner and SWA’s technical experts allowed the team to meet rigorous standards while preserving the building’s unique character.
Designing a net-zero hotel presented unique challenges. Hospitality buildings are among the most energy-intensive, with high plug loads, round-the-clock occupancy, and guest preferences that often favor comfort over conservation. The team met these challenges with systems and strategies that maximized energy efficiency while delivering a high-quality guest experience.
Now fully operational, Hotel Marcel is the first Passive House certified hotel in the U.S., the first Passive House hotel in the world with over 100 rooms, and LEED Platinum certified.
Photos courtesy of Becker + Becker
Project Team
- Architect, Developer & Owner: Becker + Becker
- Construction Manager: Consigli Construction
Building Details
- Adaptive reuse of Pirelli Building designed by Marcel Breuer in 1967
- Listed on Connecticut Register of Historic Places in 2000
- Boutique hotel and conference center
- Restaurant, gallery, meeting space
- 110,000 GSF, 165 hotel rooms
SWA Services
- Accessibility consulting
- Enclosure consulting
- Passive House design
- Sustainability consulting
Certifications

EnerPHit

LEED
Our Work
Set Clear Goals Early
From the outset, Bruce Becker set ambitious performance targets, including Passive House and LEED Platinum certification. SWA helped align design and construction strategies to meet these standards, explored embodied carbon savings and supported innovative LEED credits such as building reuse, electric kitchens, and demand-response readiness.
Confirm Feasibility
Preserving the building’s distinctive concrete masonry façade was a priority. SWA’s enclosure team assessed its condition, performed hydrothermal modeling, and confirmed that added insulation would not trap moisture or compromise durability. This analysis allowed the team to proceed with confidence.
Prioritize Compliance
SWA’s accessibility consultants worked throughout design and construction to ensure compliance with the Americans with Disabilities Act and state accessibility codes. Integrating accessibility from the start safeguards efficiency, enhances user experience, reduces environmental impact, and protects owners from future legal or retrofit costs.
Balance Conservation and Innovation
SWA assessed which elements could be preserved and required upgrades to meet performance goals. After detailed analysis, we recommended continuous insulation, thermal breaks, and a continuous air barrier for the precast concrete façade. Triple-glazed windows were installed to meet both historic and Passive House requirements, in coordination with the National Park Service and Connecticut State Historic Preservation Office.
Test and Verify
On-site verification and testing ensured the final building performance matched design intent. The building’s unique geometry made blower door testing complex, but SWA’s team located and sealed air leaks, achieving airtightness 10% better than the EnerPHit requirement.
Keep Improving
Post-occupancy, the commitment to performance didn’t stop. Monitoring identified commercial dryers as a major electrical load; these were replaced with heat pump dryers to further reduce the energy consumption. Additional commissioning of VRF and domestic hot water systems lowered the building’s site EUI down from 60 to the mid-40s—a remarkable achievement for a hotel.
Video Tour
Video Credit: Consigli Construction
Press Coverage
One-of-a-kind Hotel Runs Entirely on Electricity, Showing the Future of Sustainable Hospitality
CBS Saturday Morning
Project Awards

2023 Connecticut Preservation Awards
Award of Merit

2022 CTGBC Green Building Awards
Award of Excellence
