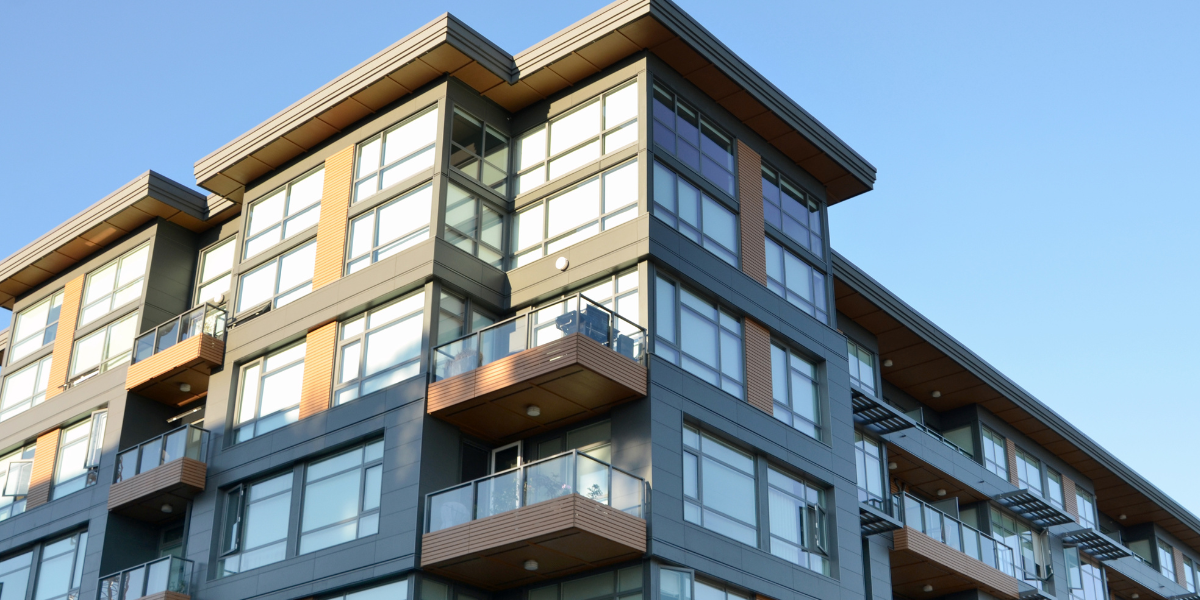

Blog
Designing buildings with water protection in mind is critical to protecting buildings from future damage, difficult/costly repairs, and potential litigation.
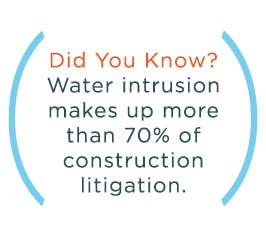
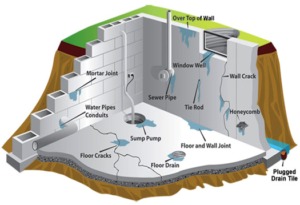
Designing buildings with water protection in mind is critical to protecting buildings from future damage, difficult/costly repairs, and potential litigation. Foundations are by necessity in the ground. So is water. Foundation waterproofing is intended to keep them separate, by providing a layer of protection between a below-grade structure and the moisture present in the surrounding soil and fill. Waterproofing is especially important when the foundation lies below the water table or in a flood zone. Read on to learn about different approaches and materials used to waterproof foundation walls and slabs and specific detailing needed to provide a watertight enclosure. And, check out Part 2 of this series for specific guidance and examples to achieve a watertight enclosure.

Foundations are basically holes in the ground that want to fill with water. Poor site drainage, through-wall penetrations, concrete cracking/mortar joints and movement, door/window/vent openings, flooding, high water tables, hydrostatic pressure – all contribute to the propensity for water to fill the subterranean void we have established. Foundation leaks are difficult and costly to rectify, not to mention designer/contractor financial liability. Water in a basement is water in a building. Excess moisture within a building is a recipe for higher RH and increases the potential for condensation, and mold and other allergens.
Luckily, foundation water intrusion is usually preventable. The goal is to identify all the potential water transport mechanisms, and address them, through good design practices, proper detailing, and quality execution.
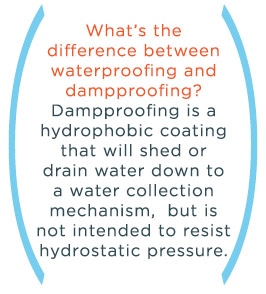
Before we get to the solutions, you need to understand how water tables, flood zone restrictions, and code requirements could impact you. If local code requires compliance with International Building Code (IBC), waterproofing is required where a hydrostatic pressure condition exists and dampproofing is required where it doesn’t. If the foundation lies below the local water table, a hydrostatic condition is present and waterproofing is required. Appendix G additionally defines requirements for flood resistant construction in regulated flood zones. You can determine if your building is in a regulated flood zone (high risk, AE & VE zones) by looking at the FEMA flood zone maps or Flood Insurance Rate Map (FIRM).
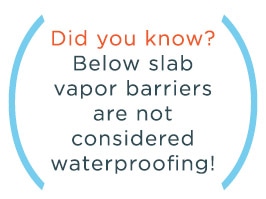
There are three basic types of waterproofing systems: blind-side and positive-side (new construction), and negative-side (new or existing construction). All types rely on the waterproofing membrane to be continuous and water-tight.
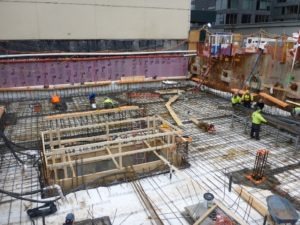
Once water enters your foundation, the damage can be very difficult and expensive to repair. The good news is that with proper attention to foundation waterproofing, most damage can be prevented. The key is understanding how and where water enters your foundation, and implementing a design with proper details and construction oversight to avoid the typical failures.
Check out part 2 of Foundation Waterproofing 101 where we discuss proper installation and common mistakes.
Contributor: Bill Zoeller, Senior VP
Steven Winter Associates