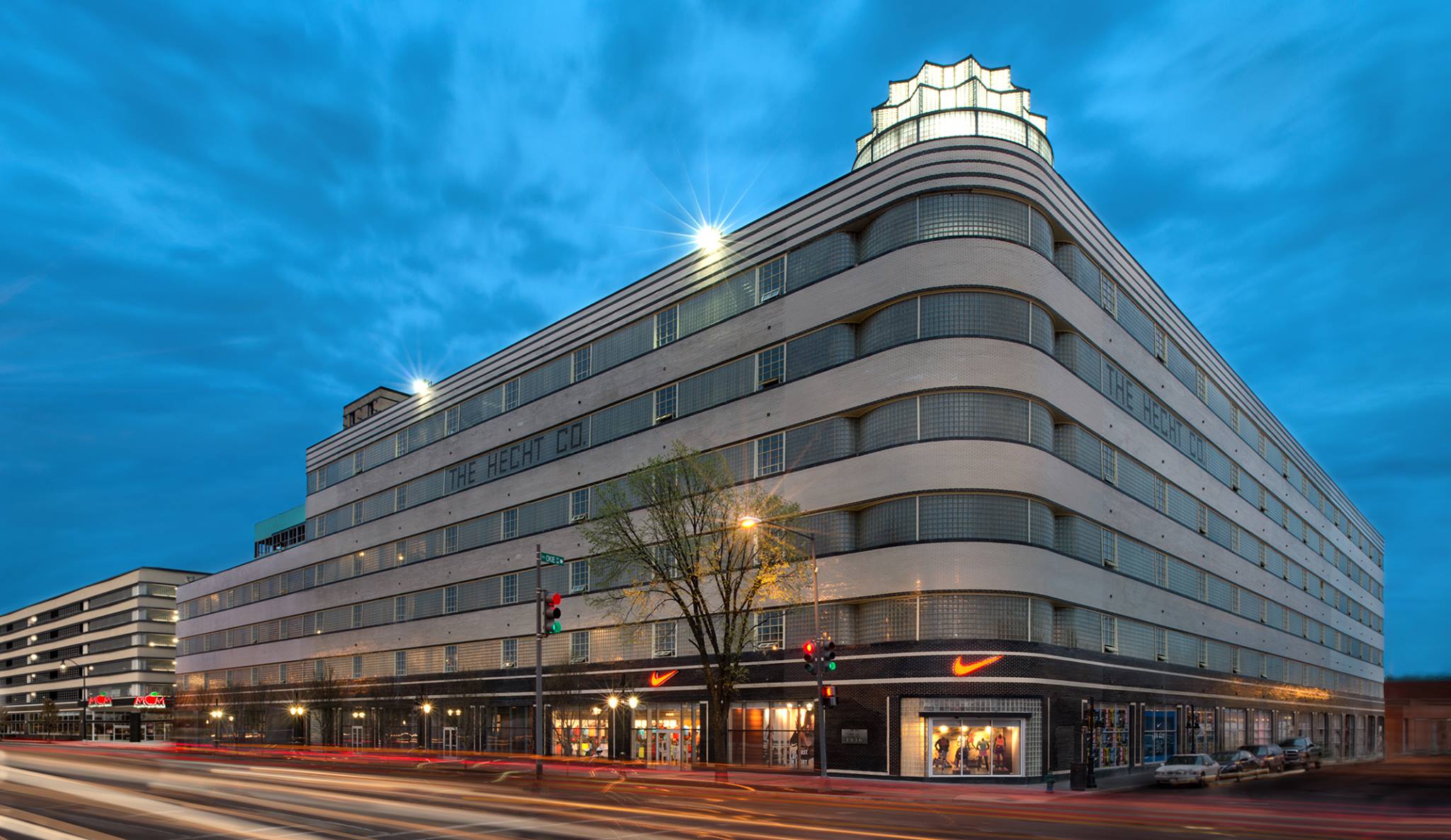Hecht Warehouse
Washington, DC
A historic building transformation that blends legacy architecture with barrier-free design

The Hecht Warehouse at Ivy City is a rejuvenation of one of the most iconic buildings in DC’s historic Warehouse District. Originally built in the 1930s for the Hecht Company, the structure once served as a distribution hub. Today, it holds 335 residential units and over 300,000 square feet of retail space while preserving the architectural identity of its industrial past.
Details from the former warehouse have been preserved throughout the building’s residential and retail spaces. Exposed brick and historic glass blocks add character to individual units, while industrial finishes and repurposed art installments are a nod to the building’s former use. The street-level retail mainstay is a MOM’s Organic Market, with a wide array of restaurants, bars, and shops on all sides.
SWA joined the project team as the accessibility consultant to achieve compliance with applicable regulations. Utilizing our deep knowledge of federal, state, and local laws and codes, we ensured that the renovation satisfied the requirements of both the Americans with Disabilities Act and the 2013 DC Building Code. Our consultants evaluated design plans and construction documents for compliance and conducted on-site inspections to verify design implementation during construction.
The Hecht Warehouse is a mainstay in the Capital’s North East neighborhood. Our work ensures that the residential and commercial spaces are accessible to all.
Project Team
- Developer: Douglas Development
- Architect: Antunovich Associates
Building Details
- 1930s warehouse
- Converted into mixed-use residential and retail building
- 463,000+ SF, including 300,000 SF of retail space
- 335 units
SWA Services
- ADA compliance consulting
- Plan reviews
- Field inspections
- Technical assistance
