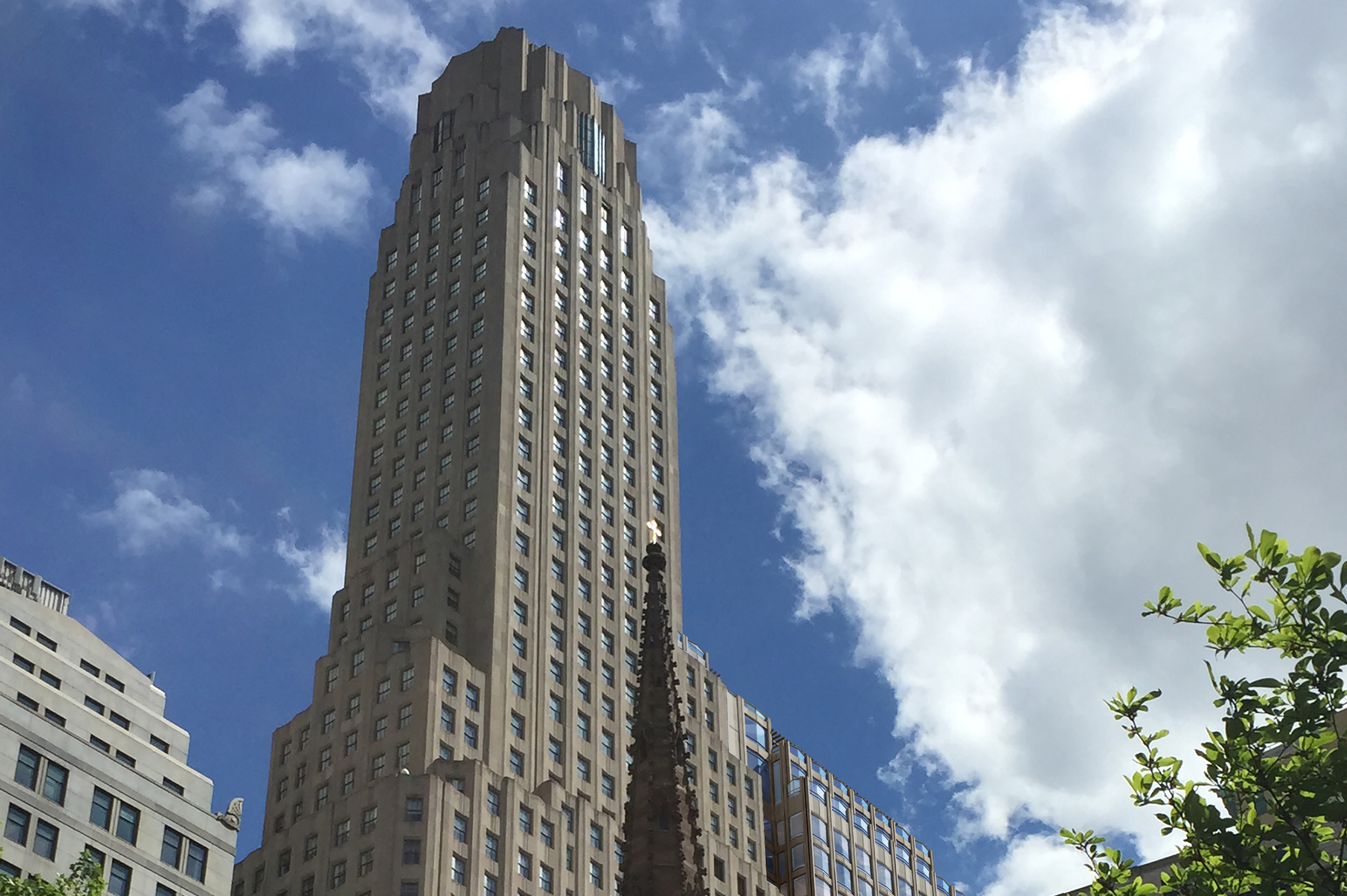One Wall Street
New York, NY
Ensuring that an iconic Financial District building is accessible to all

One Wall Street stands as a landmark achievement in adaptive reuse, transforming an Art Deco office tower into a luxury residential and retail destination in New York City’s Financial District. Originally built in 1931 for the Irving Trust Bank and expanded in 1965, the building spans an entire city block and includes five basement levels that once housed gold bullion vaults. In 2014, Macklowe Properties acquired the building to convert the aging office space into 566 high-end condominiums and 175,000 square feet of retail stores.
SWA was engaged to provide comprehensive accessibility consulting throughout the conversion process. Our accessibility consultants worked closely with the project team to ensure that the reimagined One Wall Street met all accessible design and construction requirements of the Americans with Disabilities Act (ADA), the Fair Housing Amendments Act (FHA), and New York City building code..
The conversion posed significant engineering and architectural challenges. Six new residential floors and a rooftop pool were added atop the 1965 annex, requiring structural reinforcement and innovative materials to reduce weight and meet wind load requirements. Interior modifications included removing 34 elevators, carving out new windows, and creating column-free amenity spaces.
Adaptive reuse projects often involve a change in building type or occupancy classification and are subject to the same requirements as new construction, despite working within existing building conditions and historic preservation constraints. SWA played a critical role in ensuring that this transformation not only met tight urban site logistics, but also didn’t compromise accessibility. Our work helps reduce the risk of litigation and costly accessible design retrofits.
Project Team
- Developer: Macklowe Properties
- Executive Architect: SLCE Architecture
- Preservation Consultant: ADP Architects
Building Details
- Conversion completed in 2023
- Original construction: 1931 (north tower), 1965 (annex)
- 51 stories, 566 luxury condominiums, 175,000 SF retail space
- Sky pool, private restaurant, co-working space, terraces, fitness center
SWA Services
- Accessibility compliance consulting
- Plan reviews
- Field inspections
- Technical assistance
