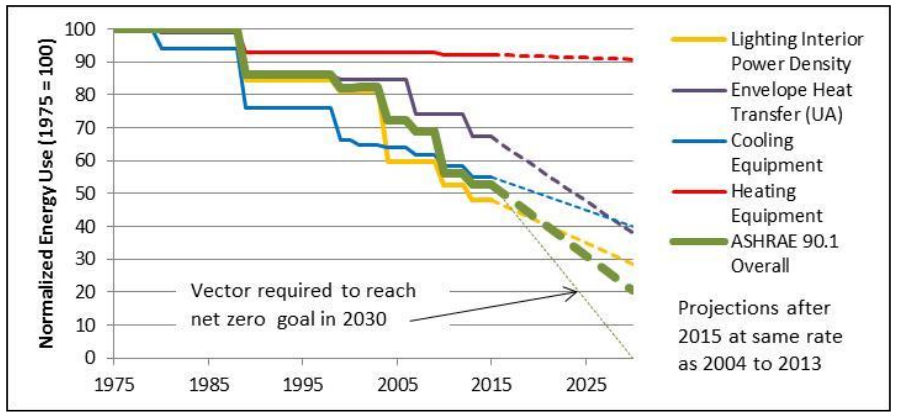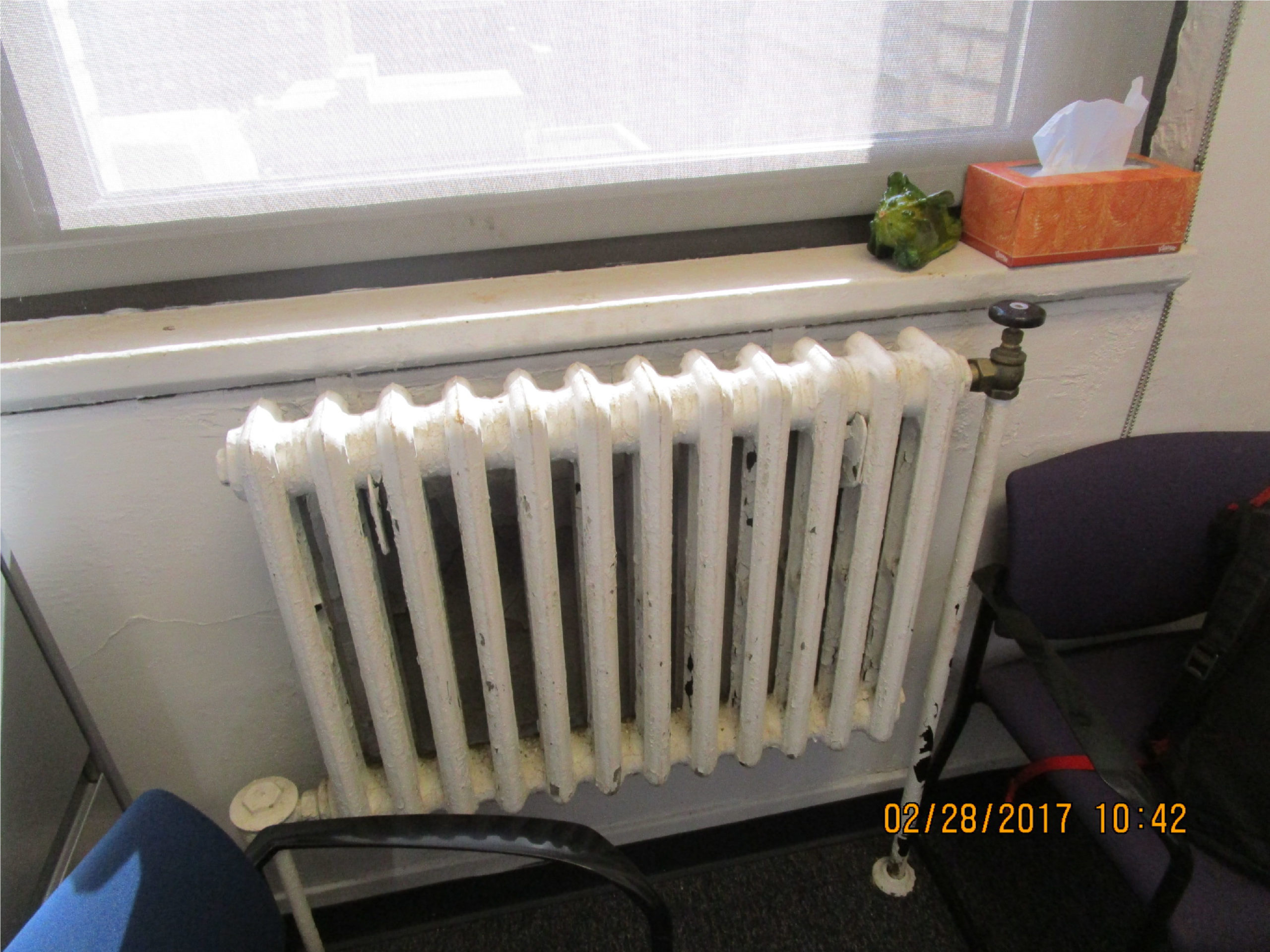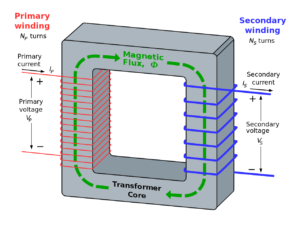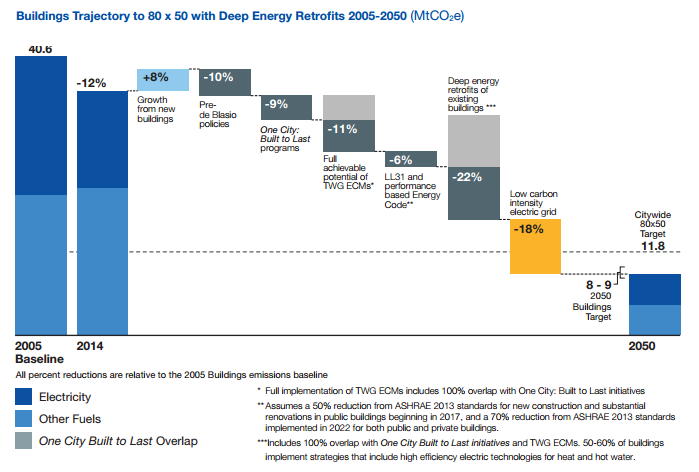 Did you know that there are two pathways for earning Passive House certification? There’s Passive House International (PHI) and Passive House Institute US (PHIUS). Using an energy modeling software, both programs evaluate a building based on a variety of factors. Despite the misleading moniker, certification is not limited to just housing. In fact, building types from residential and commercial high-rises to industrial factories have earned Passive House certification around the globe. However, the two certification programs are run by separate institutions, using different energy modeling software and standards. However, both ultimately maintain the shared goal for high performance, low energy buildings.
Did you know that there are two pathways for earning Passive House certification? There’s Passive House International (PHI) and Passive House Institute US (PHIUS). Using an energy modeling software, both programs evaluate a building based on a variety of factors. Despite the misleading moniker, certification is not limited to just housing. In fact, building types from residential and commercial high-rises to industrial factories have earned Passive House certification around the globe. However, the two certification programs are run by separate institutions, using different energy modeling software and standards. However, both ultimately maintain the shared goal for high performance, low energy buildings.
Historically, around 2013, the PHIUS organization developed a new standard called PHIUS+ 2015 with a climate-specific approach and an alternate modeling software. Starting in March 2019, PHIUS projects will be held to updated requirements under the PHIUS+ 2018 program.
PHI also offers project and climate specific cooling demand thresholds, having previously begun offering alternate certification options in 2015. Additionally, PHI created a program called EnerPHit to provide more flexibility for retrofits. PHI recognizes buildings that exceed its standard certification by offering Plus and Premium certification, as well as a Low Energy Building certification pathway for projects that are near PH efficiency.




