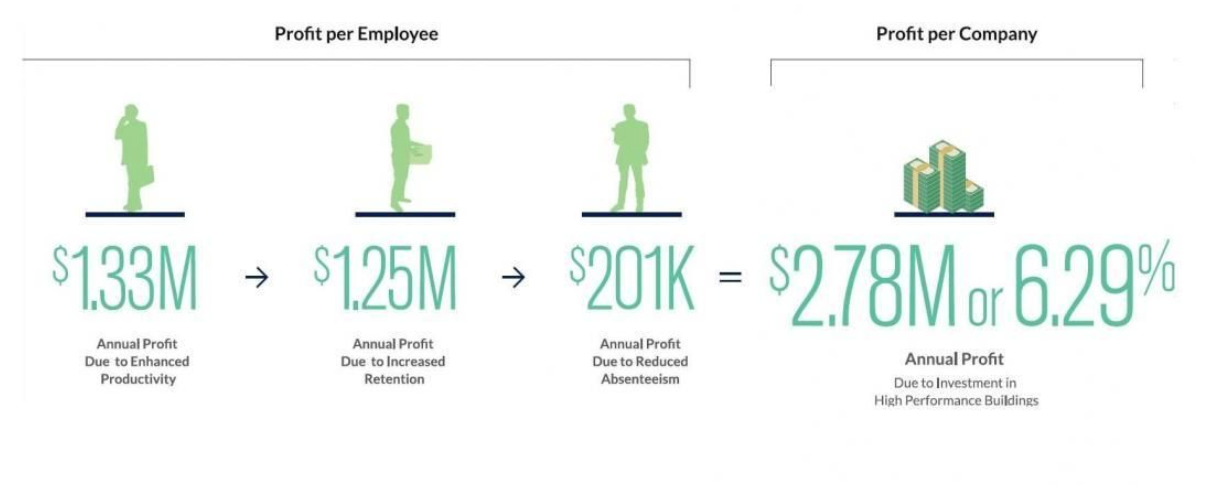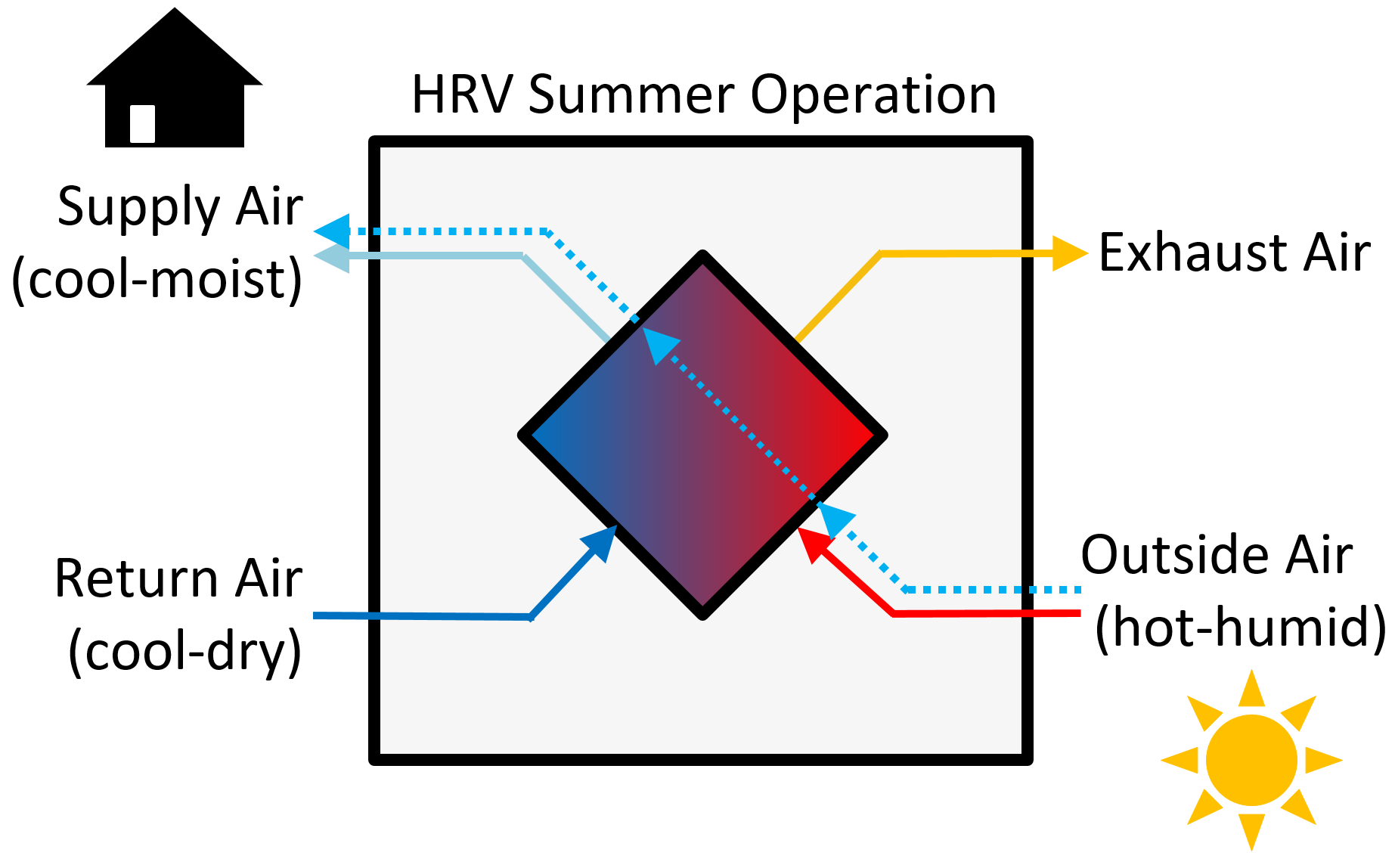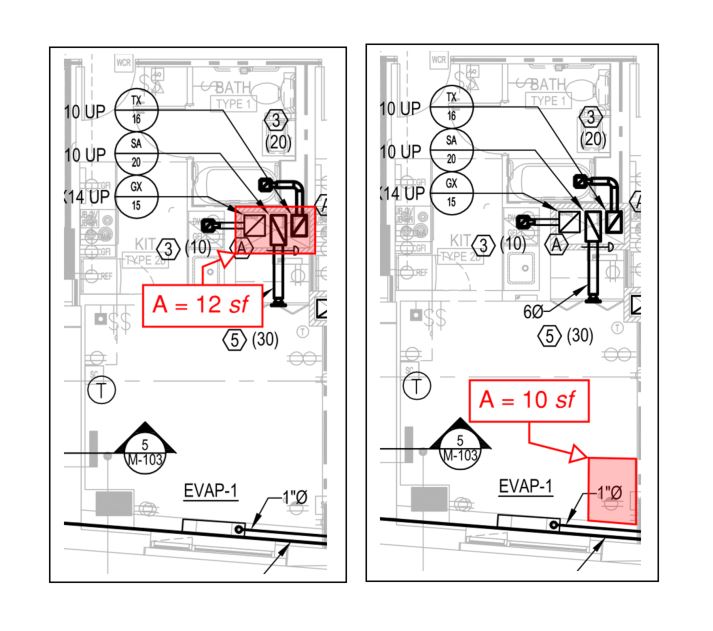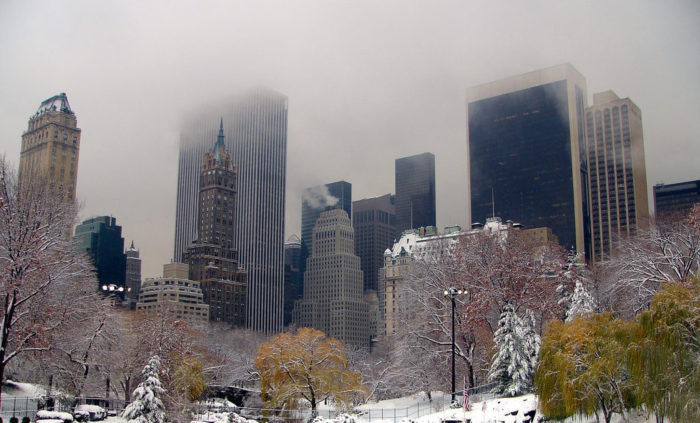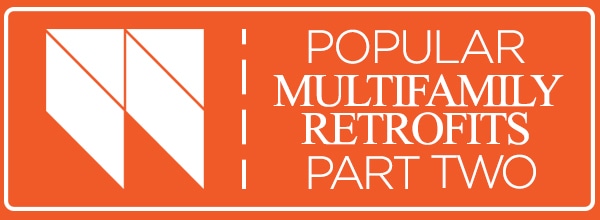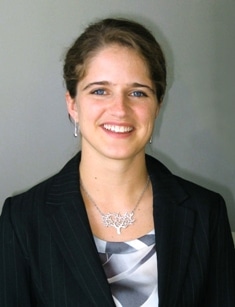You most likely don’t even think about it when using the bathroom. Flip the switch, hear the exhaust fan, and everything is working as it is intended…right? Far too often, the answer is NO, and it is no fault of the user. Sure, homeowners should take a minute each year to vacuum the inside of the exhaust fan housing, but otherwise, these fans should just work. So why don’t they? Hint…it all depends on how it was sized and installed.
Background
The purpose of exhaust ventilation is to remove contaminants (including moisture) that can compromise health, comfort, and durability. Exhaust fans are amongst the simplest mechanical systems in your home, but decades of experience working in homes has shown us that even the easiest things can get screwed up. Far too often, exhaust fans rated for 50 or 80 cubic feet per minute (cfm) of air removal are actually operating at less than 20 cfm. In theory, the exhaust fan should be installed in a suitable location and then ducted to the outside via the most direct path possible. However, the installation of an exhaust fan can involve up to three trades: an electrician typically installs and wires the unit; an HVAC contractor supplies the ductwork; and, the builder/sider/roofer may install the end cap termination. What could go wrong?
As energy efficiency standards and construction techniques have improved over time, new and retrofitted buildings have become more and more air-tight. If not properly addressed, this air-tightness can lead to moisture issues. Quickly removing moisture generated from showers is a key component of any moisture management strategy. While manufacturers have made significant advancements in the performance, durability, and controls of exhaust fans, these improvements can all be side-stepped by a poor installation.
So how do you correct this issue? (more…)


