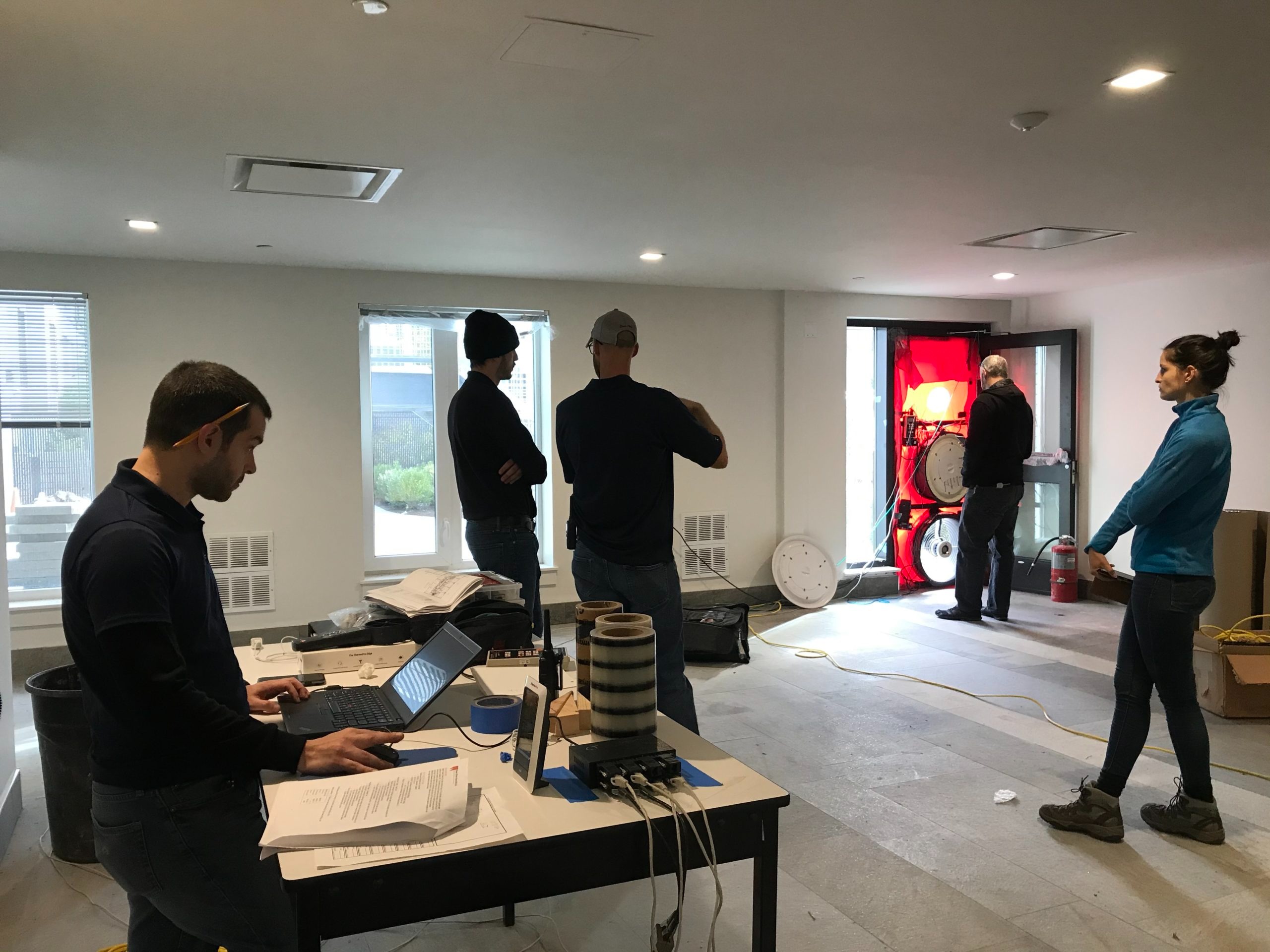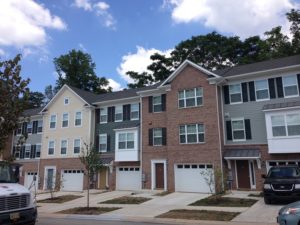The residential energy efficiency industry has been using blower door testing since the mid 1980’s to measure the air tightness of homes. Since then, we’ve evolved from testing single family homes, to testing entire apartment buildings. The Passive House standard requires whole-building testing, as will many local energy codes, along with assembly testing. While the concept of – taking a powerful fan, temporarily mounting it into the door frame of a building, and either pulling air out (depressurize) or pushing air into it (pressurize) – is the same for buildings both large and small, the execution is quite different for the latter.
Commonly called a whole-building blower door test, we use multiple blower doors to create a pressure difference on the exterior surfaces of the entire building. The amount of air moving through the fans is recorded in cubic feet per minute (CFM) along with the pressure difference from inside to out in pascals. Since the amount of air moving through the fans is equal to the amount of air moving through the gaps, cracks, and holes of the building’s enclosure, it is used to determine the buildings air tightness. Taking additional measurements at various pressure differences increases the measurement accuracy and is required in standards that govern infiltration testing. Larger buildings usually test at a higher-pressure difference and express the leakage rate as cubic feet per minute at 75 pascals or CFM75.


