- October 20, 2022
- 0 Comments
- In Accessible Design and Construction
- By Peter Stratton
The Americans with Disabilities Act (ADA) was passed more than 30 years ago, but architects and designers still struggle with misconceptions about complying with the accessible design and construction requirements included in the ADA.
Our accessibility team works on a wide variety of projects across the country to ensure that buildings are designed to comply with the ADA (and other regulatory and building code requirements). Each project comes with its own unique set of challenges, and it is common for even our most experienced accessibility consultants to encounter a design problem we have never seen before.
However, there are design issues that we see again and again and again; these common accessibility oversights are not difficult to avoid if they’re accounted for early enough in the design process.
In this post, we explain how to avoid the top 10 accessible design mistakes that our consultants find in…hotels.
This blog post was originally published on August 08, 2019. It was updated on October 20, 2022 to ensure that the guidance and design requirements provided are up to date.
1. Dispersion of Accessible Guest Rooms across Room Types
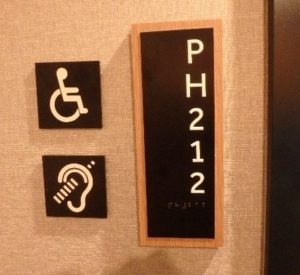 Accessible guest rooms with mobility features required by the ADA must be dispersed among the various classes of guest rooms offered. This provides the same range of choice to guests with or without disabilities.
Accessible guest rooms with mobility features required by the ADA must be dispersed among the various classes of guest rooms offered. This provides the same range of choice to guests with or without disabilities.
Often, designers select one or two room types to meet the minimum number of accessible guest rooms required by the ADA (e.g., a King room and a Double Queen room) while failing to account for other room types and amenities. For example, if a hotel provides multi-room suites, king rooms, double rooms, rooms with couches or seating areas, rooms with kitchenettes, etc., then the number of required accessible rooms must be distributed across all these room types.
Other factors to consider when selecting accessible rooms include view, floor level, price, bathroom fixtures like hot tubs, or other amenities provided to guests. Only when a hotel contains more room types than the number of accessible guest rooms required is it permitted to have room types without an accessible equivalent. In this case, the accessible guest rooms must be prioritized by guest room type, number of beds, and then amenities.
2. Accessible Rooms without Roll-in Showers
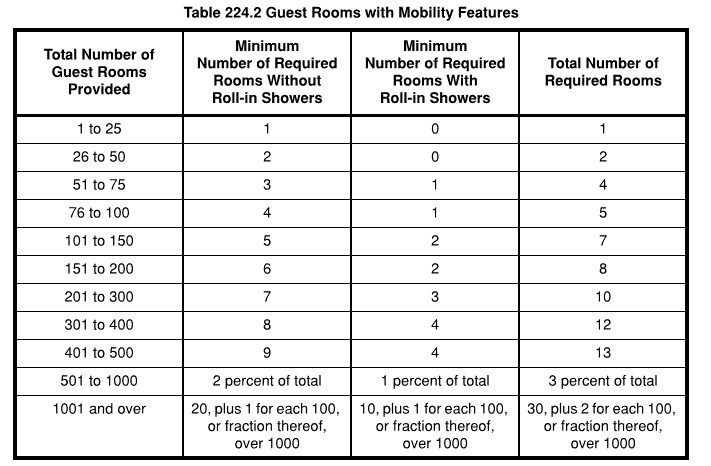 When designing bathrooms for accessible guest rooms, many designers overlook the fact that there are a specific number of rooms required to provide roll-in showers and a specific number that cannot include roll-in showers (i.e., the accessible bathing fixture must be a bathtub or transfer shower).
When designing bathrooms for accessible guest rooms, many designers overlook the fact that there are a specific number of rooms required to provide roll-in showers and a specific number that cannot include roll-in showers (i.e., the accessible bathing fixture must be a bathtub or transfer shower).
We frequently review plans where all accessible guest rooms are designed with roll-in showers. Older codes and standards ensured that a minimum number of roll-in showers were provided, but they did not limit that number. As a result, hotels could be designed with all accessible guest rooms containing roll-in showers.
Despite common misconceptions, a roll-in shower is not necessarily the best bathing option for all guests. The variety of bathing fixtures required by the 2010 ADA Standards accommodates the needs of people with a range of disabilities.
3. Accessible Reception Counter
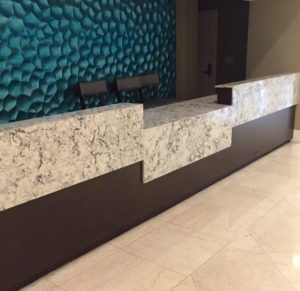 An accessible portion of counter must be provided at reception desks or counters to offer a usable surface for people with disabilities to check in or fill out paperwork.
An accessible portion of counter must be provided at reception desks or counters to offer a usable surface for people with disabilities to check in or fill out paperwork.
The accessible counter must be no more than 36 inches in height and at least 36 inches in length.
Commonly, reception desks or check-in counters are mounted too high at 42 inches AFF or more. A fold-down countertop, small ledge, or portable desk that is brought out only when needed are not acceptable means of achieving compliance.
4. Accessible Tables Dispersed Throughout Seating Areas
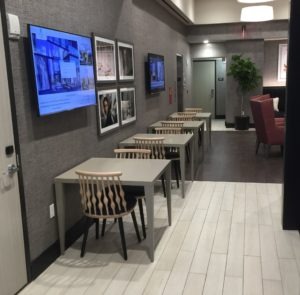 Frequently, where tables are provided in hotel lounges, restaurants, breakfast bars, conference rooms, and other guest amenity spaces, there are not enough accessible seating spaces provided.
Frequently, where tables are provided in hotel lounges, restaurants, breakfast bars, conference rooms, and other guest amenity spaces, there are not enough accessible seating spaces provided.
At least 5% of seating spaces must be accessible. Accessible tables must also be dispersed throughout the facility.
Accessible seating should be provided for every type of table. For example, if two-seater tables, six-seater tables, and counter seating is provided in a lounge, at least one of each type of table should be accessible.
Accessible tables have a counter no more than 34 inches in height with knee and toe clearance below. Designers tend to be drawn to tables with pedestal bases, which obstruct knee and toe clearance and cannot be used to meet the required number of accessible seating spaces. Tables with corner posts at least 30 inches apart are the best option for achieving compliance.
5. Accessible Self-Serve Breakfast & Coffee Stations
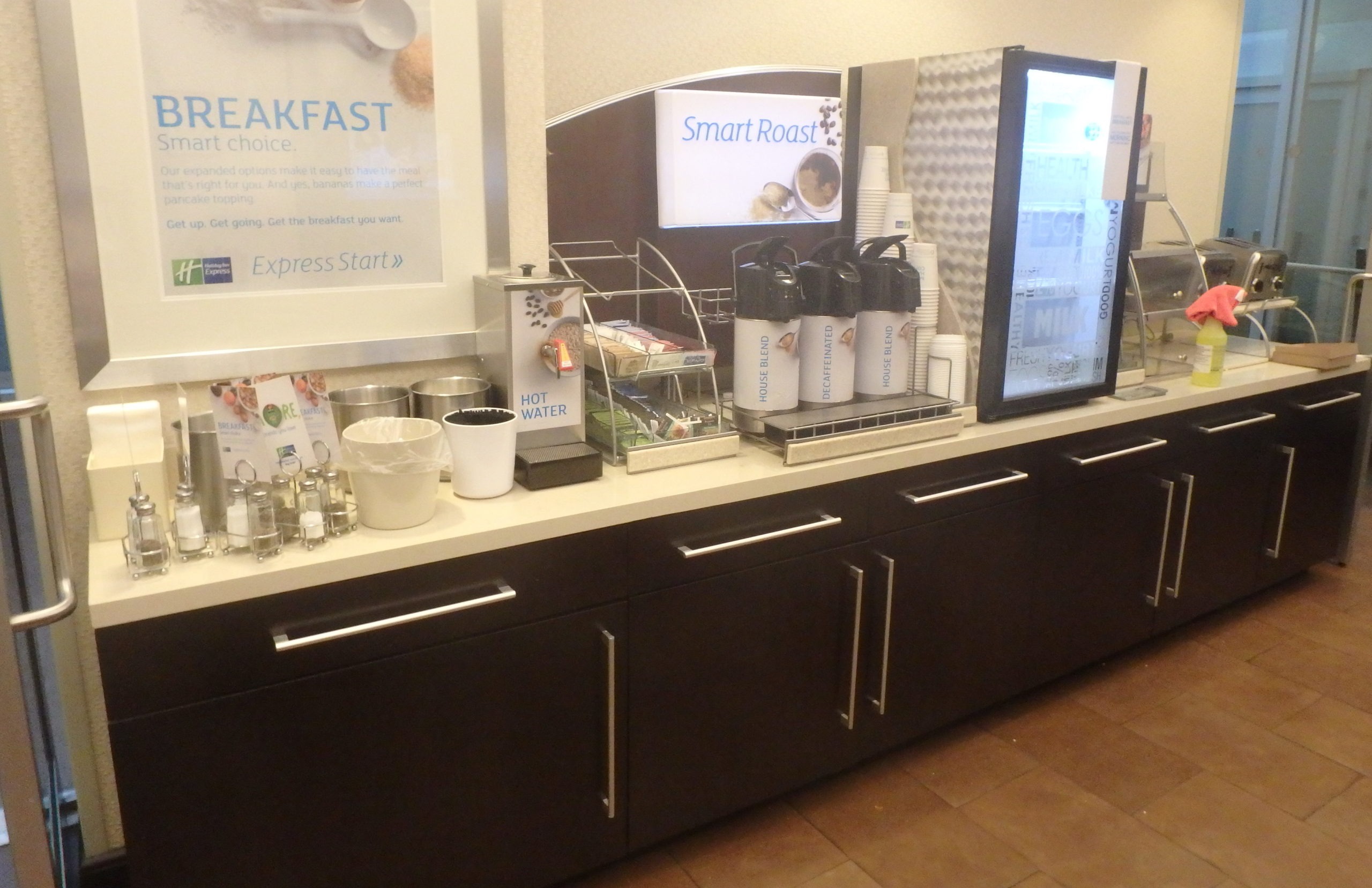 Many hotels provide a breakfast buffet or coffee station as a perk for guests. Often, these counters are installed too high or hotel staff arrange the food service items and dispensers on the counters out of accessible reach range.
Many hotels provide a breakfast buffet or coffee station as a perk for guests. Often, these counters are installed too high or hotel staff arrange the food service items and dispensers on the counters out of accessible reach range.
Buffet counters must be mounted no more than 34 inches AFF and at least 50% of shelving and dispensing devices (e.g., food, drinks, condiments, etc.) must be located within accessible reach range.
6. Accessible Signage for People with Visual Disabilities
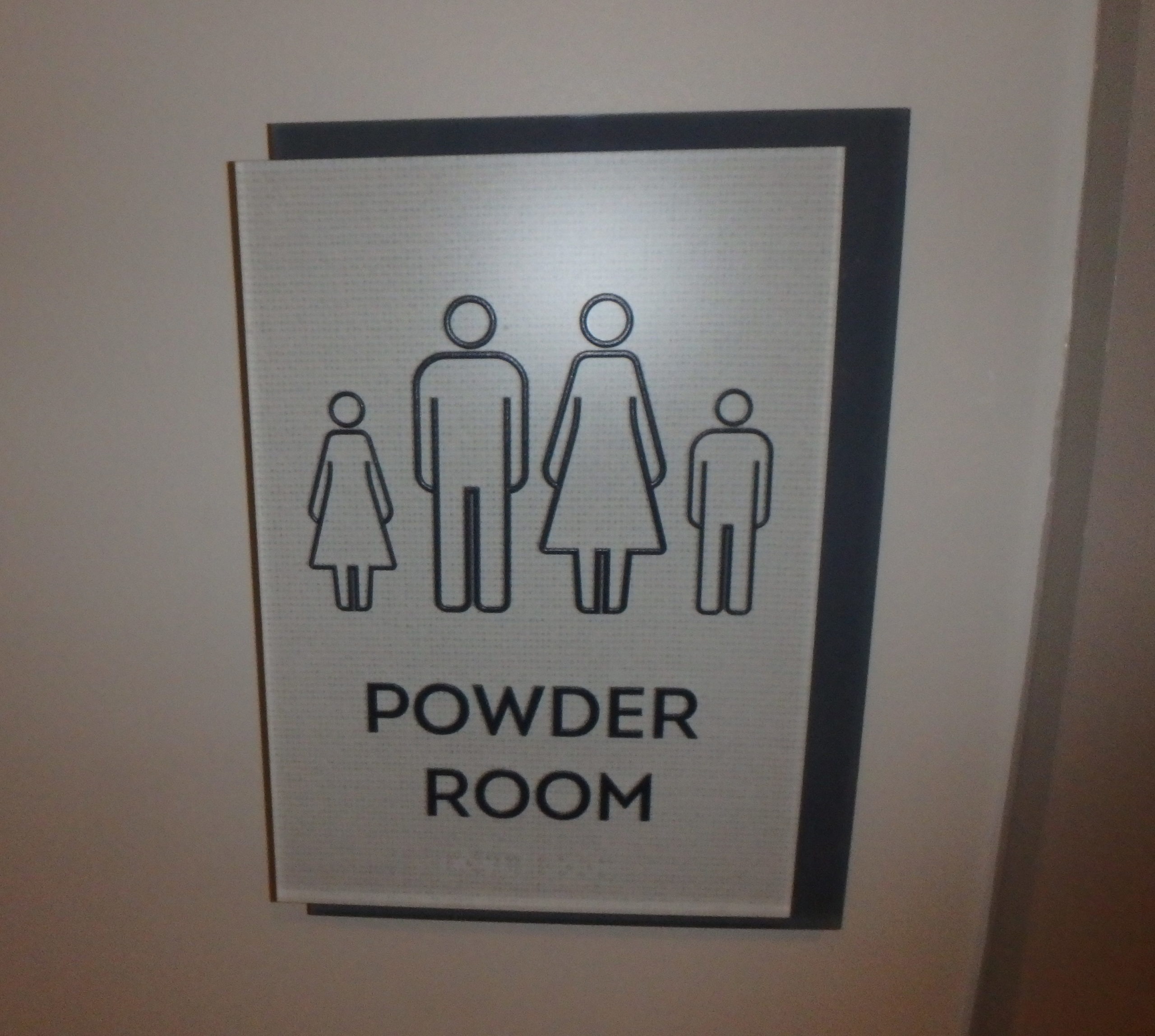 One of the most consistent problems we encounter is noncompliant room signage.
One of the most consistent problems we encounter is noncompliant room signage.
Signage is often designed to help achieve a particular aesthetic throughout a hotel, and designers tend to create visually interesting signage packages that may not meet applicable accessibility requirements. All signs identifying permanent rooms and spaces, like guest rooms, conference rooms, restrooms, etc., must be accessible to people with visual disabilities.
Accessible signage must provide tactile characters and Braille. Characters must contrast from their background (e.g., dark text on a light background), must be uppercase, and in a sans serif font. Signs must be mounted in a consistent location throughout the building—preferably on the latch side of the door—so that a person who is blind or has low vision will always know where to find information needed to navigate through the building.
7. Clear Floor Space at Beds in Accessible Guest Rooms
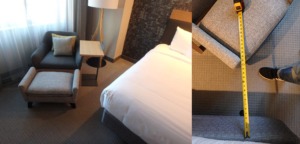
In accessible guest rooms, a 36 by 48 inch clear floor space must be provided on both sides the bed
parallel to the length of the bed.
If two beds are provided within the room, one 36×48 inch clear floor space may be provided between the beds. This allows a guest to choose the side of the bed that is easiest for transfer.
We frequently see rooms that are not large enough to provide the required clear floor space. Even in layouts that are designed to provide adequate clearance, the clear floor space is often obstructed by FF&E elements like desks, dressers, or even draperies when rooms are fully furnished.
8. Bathroom Size in Accessible Guest Rooms
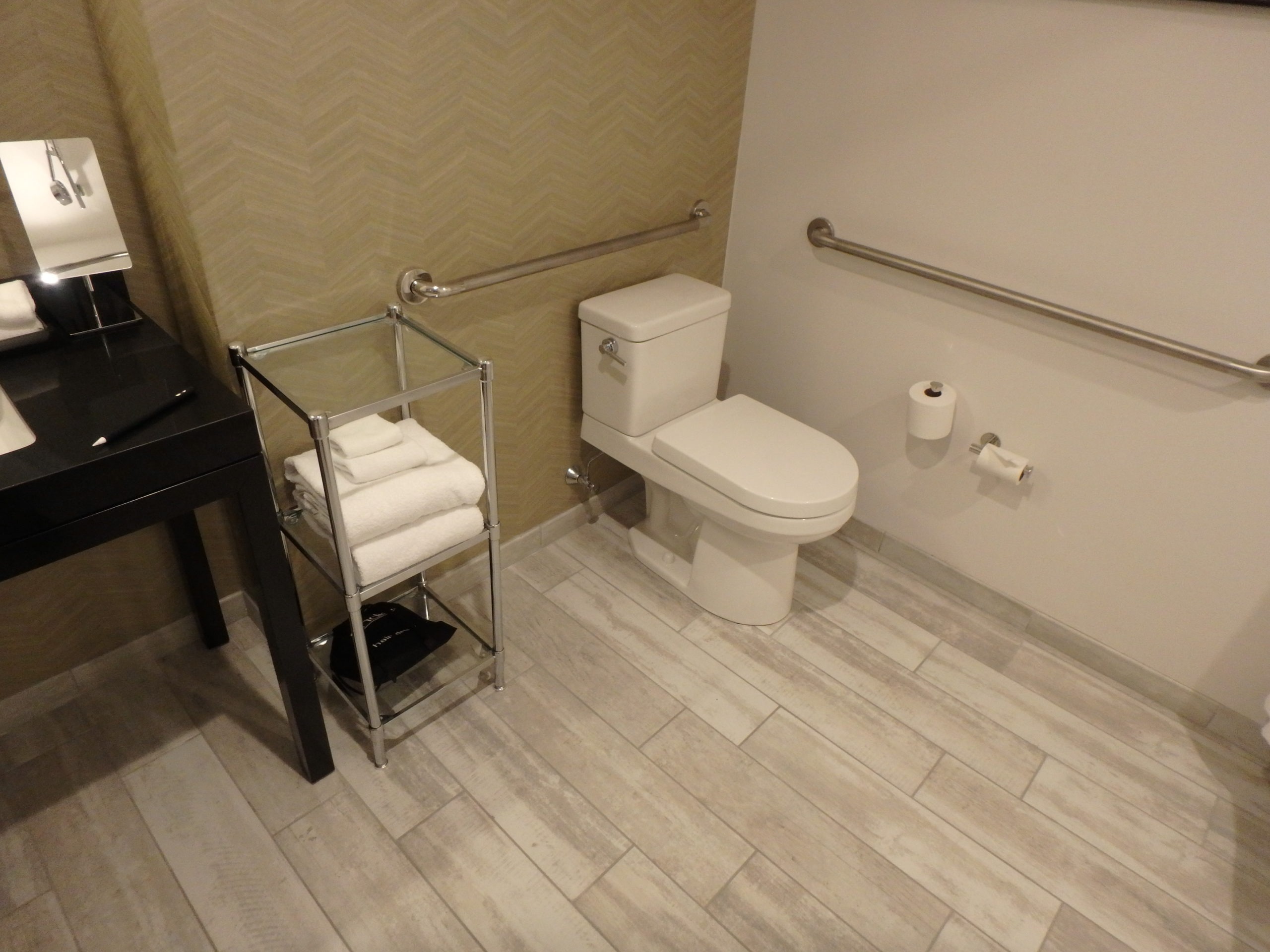 Since space is at a premium in hotels, it is common for bathrooms to be designed with the smallest possible footprint that will still provide all required clearances (i.e., turning space, clearance at fixtures, and maneuvering clearance at the door).
Since space is at a premium in hotels, it is common for bathrooms to be designed with the smallest possible footprint that will still provide all required clearances (i.e., turning space, clearance at fixtures, and maneuvering clearance at the door).
The problem with designing a bathroom to the minimum allowable dimensions is that it does not allow for the installation of towel racks, shelving, or other storage elements that must be provided in the finished bathroom without these features overlapping the required clearances. These items are typically added in the later design phases, which means that it is too late to go back and expand the bathroom to accommodate the necessary furnishings.
Want to learn more? Check out our training platform SWA Academy!
SWA Academy’s Accessibility Training Series includes “Designing Toilet Rooms and Bathrooms to Meet the 2010 ADA Standards,” which presents an overview of basic scoping and technical requirements and reviews common errors to avoid when designing these spaces. Browse our course catalog >>
9. Accessible Bathroom Dispensers, Shelves, and Accessories at Bathing Fixtures
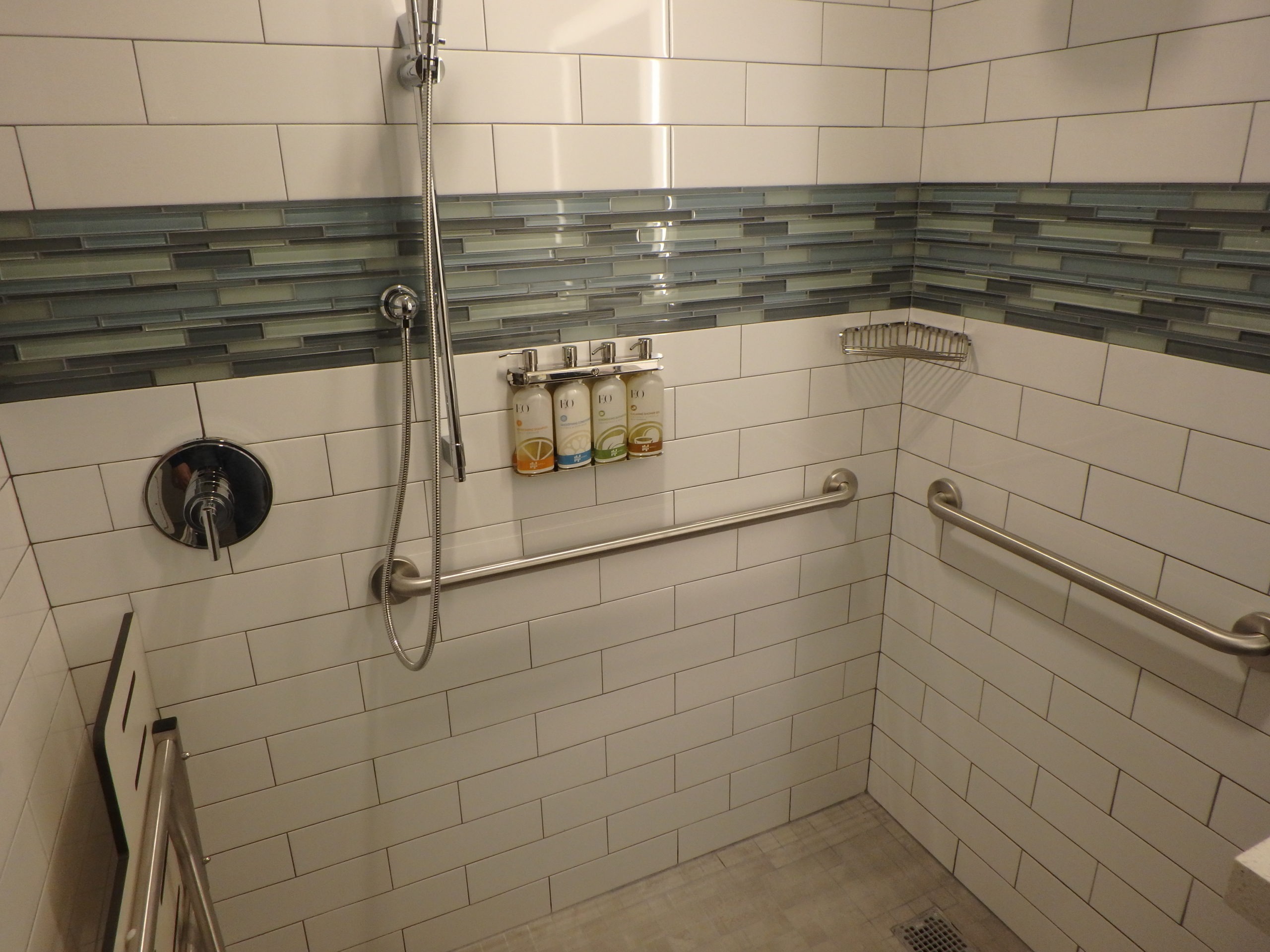 In many hotel guest rooms, shelves for towels, shampoo, or other accessories are installed on bathtub or shower walls. This often interferes with the spacing that must be maintained around grab bars.
In many hotel guest rooms, shelves for towels, shampoo, or other accessories are installed on bathtub or shower walls. This often interferes with the spacing that must be maintained around grab bars.
Projecting elements like shelves and dispensers that are mounted above grab bars must be at least 12 inches above the top of the bar or at least 1½ inches below the bottom of the bar so as not to interfere with the usability of the bars. Because the top of the grab bars is required to be 33-36 inches AFF, mounting dispensers more than 12 inches above the top of the bar often places controls out of accessible reach range.
And…
10. Accessible Operable Controls
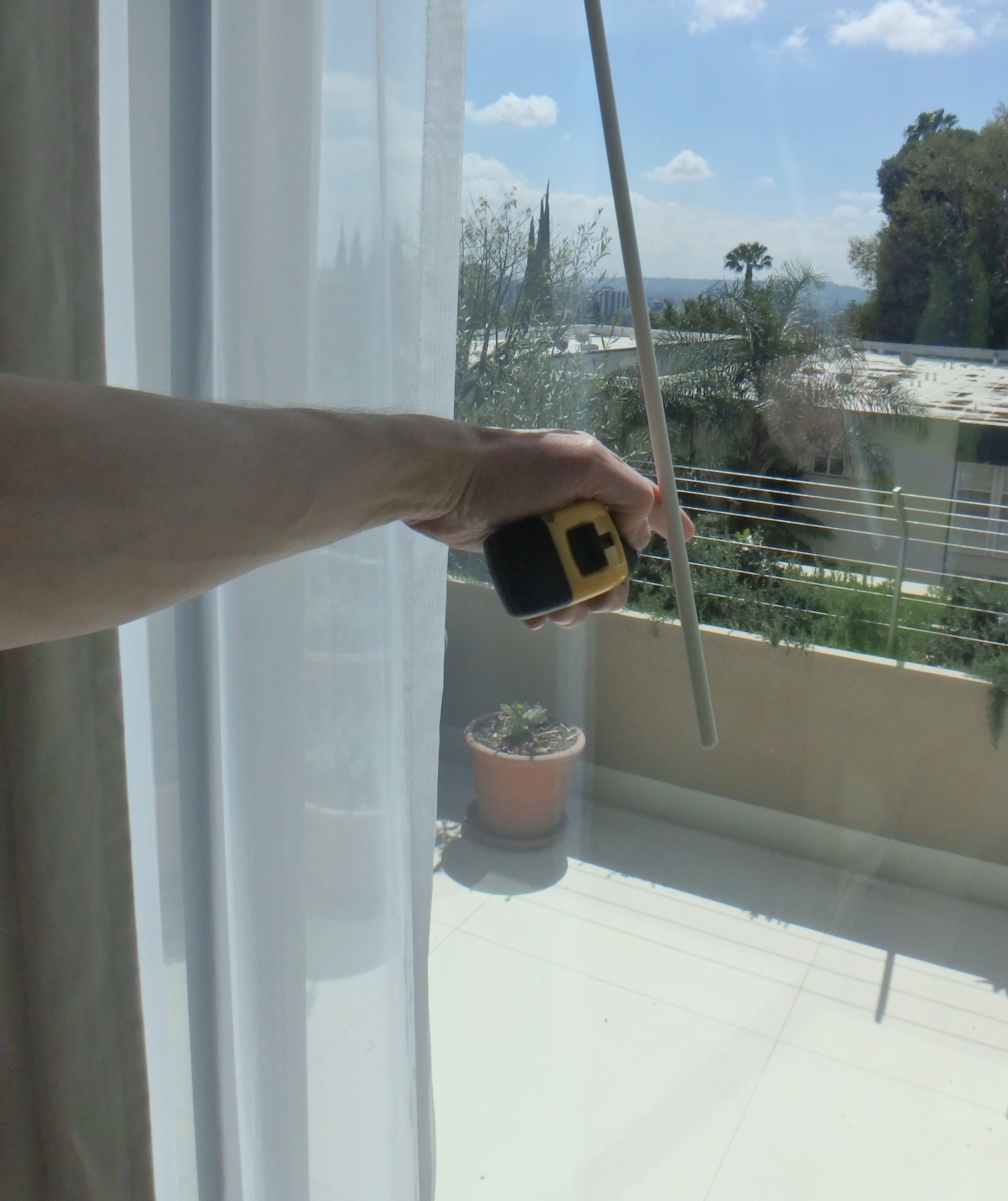 All controls intended to be operated by hotel guests in an accessible guest room (e.g., thermostats, bedside table lights, coffee stations, window treatments, etc.) must be located within accessible reach range, be operable with one hand using no more than five pounds of force, and require no pinching, tight grasping, or twisting of the wrist to operate.
All controls intended to be operated by hotel guests in an accessible guest room (e.g., thermostats, bedside table lights, coffee stations, window treatments, etc.) must be located within accessible reach range, be operable with one hand using no more than five pounds of force, and require no pinching, tight grasping, or twisting of the wrist to operate.
Noncompliant controls are frequently found at draperies and blackout shades. A loop or hook pull or automated controls are common means of providing window treatments with accessible controls.
Have more questions? Contact us to reach our accessibility consultants.

By Theresa D’Andrea, Senior Accessibility Consultant
