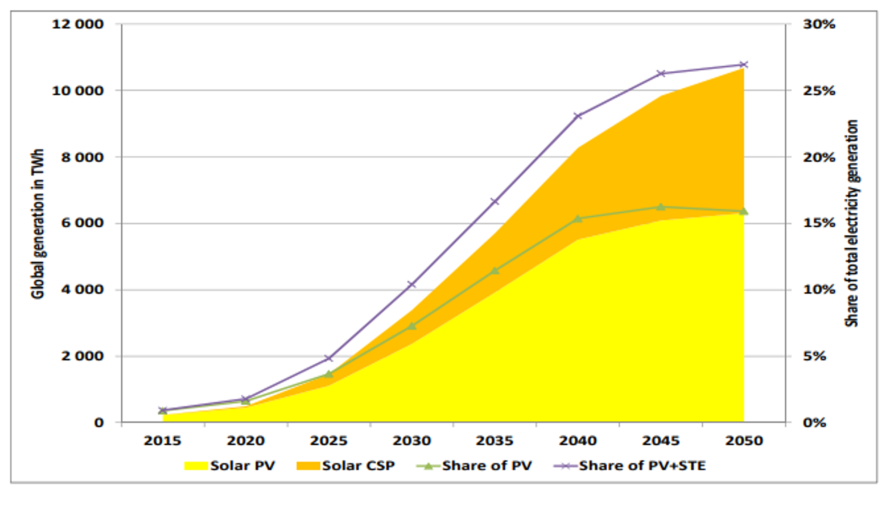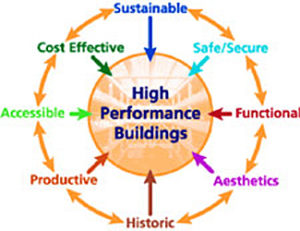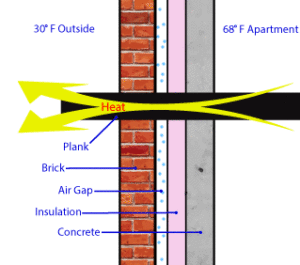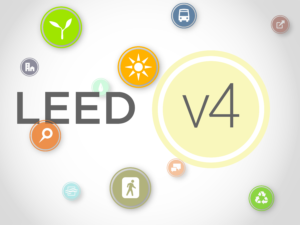Extreme energy efficiency, superior thermal comfort, and ensured durability: these are the three major concepts behind the Passive House standard. First developed in Germany in the 1990’s, this building performance standard has evolved into a worldwide model for high performance construction which has been applied to a wide range of building typologies including residential, offices, hotels, schools, and industrial.
In this episode Robb is joined by Passive House guru, Lois Arena, as the two discuss some of the most frequently asked Passive House questions. They dive into the progression of the standard over the last 25 years, what types of projects can and have been certified, measures to reduce a building’s total energy demand to meet the Passive House standard, and many more related topics. (more…)

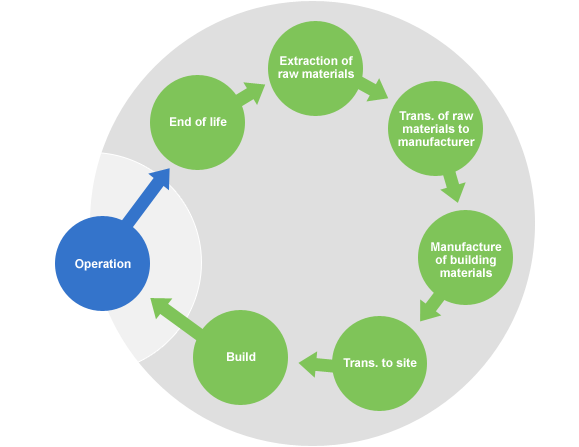
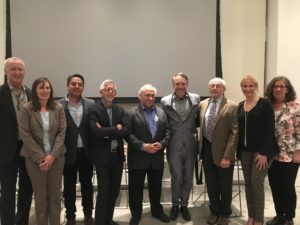
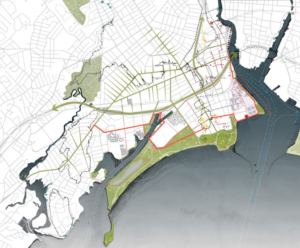

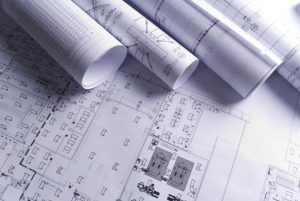 In the United States, multifamily new construction projects consisting of four or more dwelling units are subject to the Fair Housing Act, as well as state, city, and local accessibility laws and codes. For the purposes of this blog we will focus on projects in NYC, although the majority of newly constructed residential projects across the country will be subject to some variation of the criteria discussed below, for both Passive House and Accessibility standards. With this in mind, we have chosen a couple of common problem areas that require particularly close attention.
In the United States, multifamily new construction projects consisting of four or more dwelling units are subject to the Fair Housing Act, as well as state, city, and local accessibility laws and codes. For the purposes of this blog we will focus on projects in NYC, although the majority of newly constructed residential projects across the country will be subject to some variation of the criteria discussed below, for both Passive House and Accessibility standards. With this in mind, we have chosen a couple of common problem areas that require particularly close attention. 