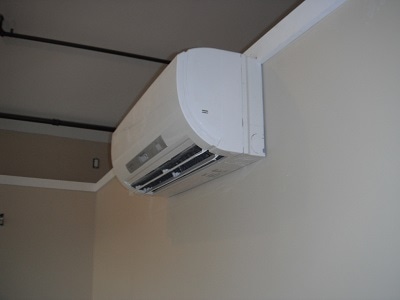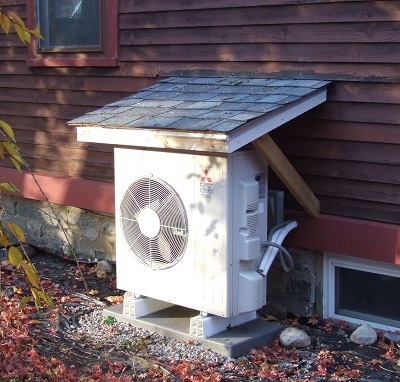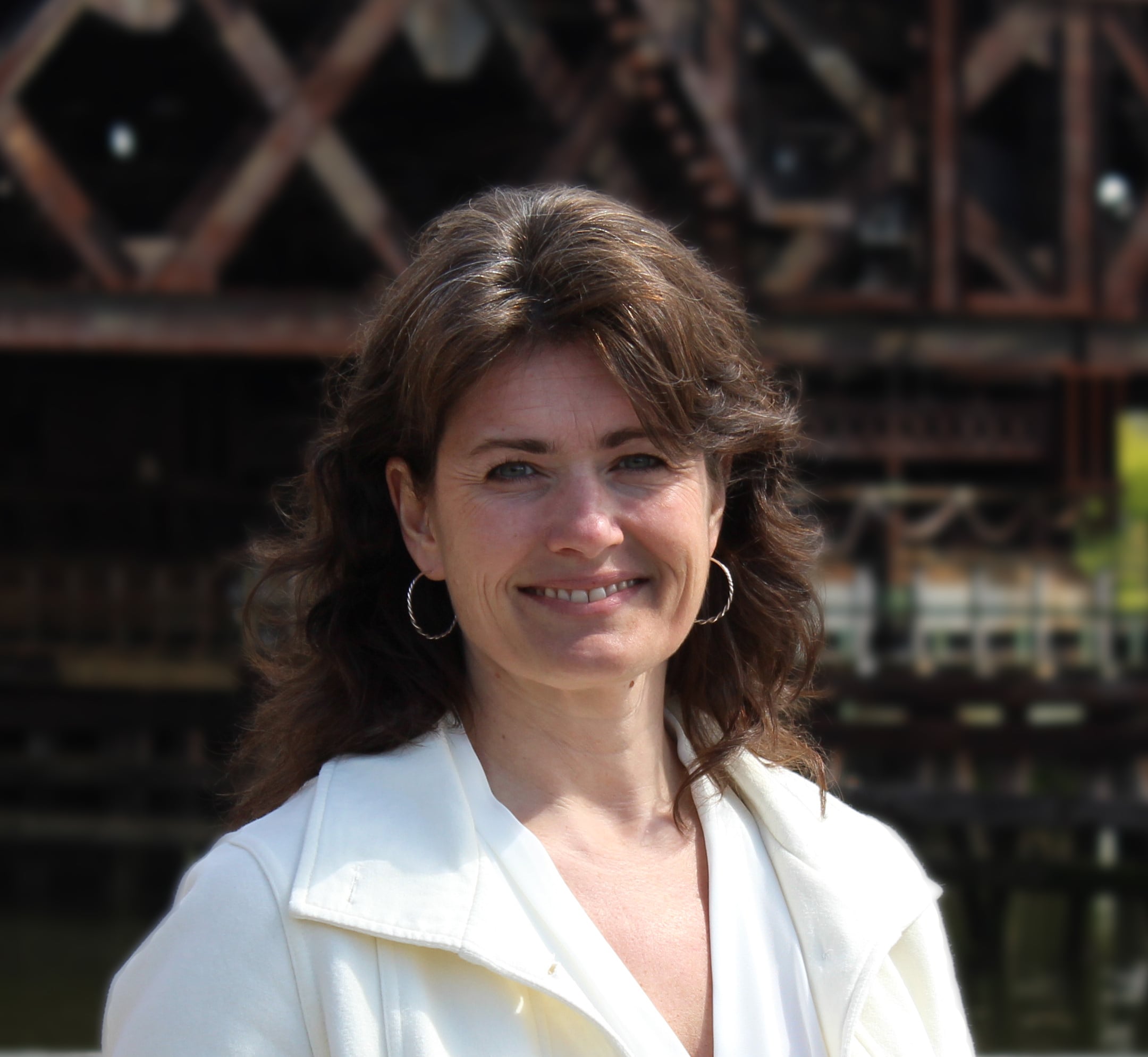 Did you know that there are two pathways for earning Passive House certification? There’s Passive House International (PHI) and Passive House Institute US (PHIUS). Using an energy modeling software, both programs evaluate a building based on a variety of factors. Despite the misleading moniker, certification is not limited to just housing. In fact, building types from residential and commercial high-rises to industrial factories have earned Passive House certification around the globe. However, the two certification programs are run by separate institutions, using different energy modeling software and standards. However, both ultimately maintain the shared goal for high performance, low energy buildings.
Did you know that there are two pathways for earning Passive House certification? There’s Passive House International (PHI) and Passive House Institute US (PHIUS). Using an energy modeling software, both programs evaluate a building based on a variety of factors. Despite the misleading moniker, certification is not limited to just housing. In fact, building types from residential and commercial high-rises to industrial factories have earned Passive House certification around the globe. However, the two certification programs are run by separate institutions, using different energy modeling software and standards. However, both ultimately maintain the shared goal for high performance, low energy buildings.
Historically, around 2013, the PHIUS organization developed a new standard called PHIUS+ 2015 with a climate-specific approach and an alternate modeling software. Starting in March 2019, PHIUS projects will be held to updated requirements under the PHIUS+ 2018 program.
PHI also offers project and climate specific cooling demand thresholds, having previously begun offering alternate certification options in 2015. Additionally, PHI created a program called EnerPHit to provide more flexibility for retrofits. PHI recognizes buildings that exceed its standard certification by offering Plus and Premium certification, as well as a Low Energy Building certification pathway for projects that are near PH efficiency.

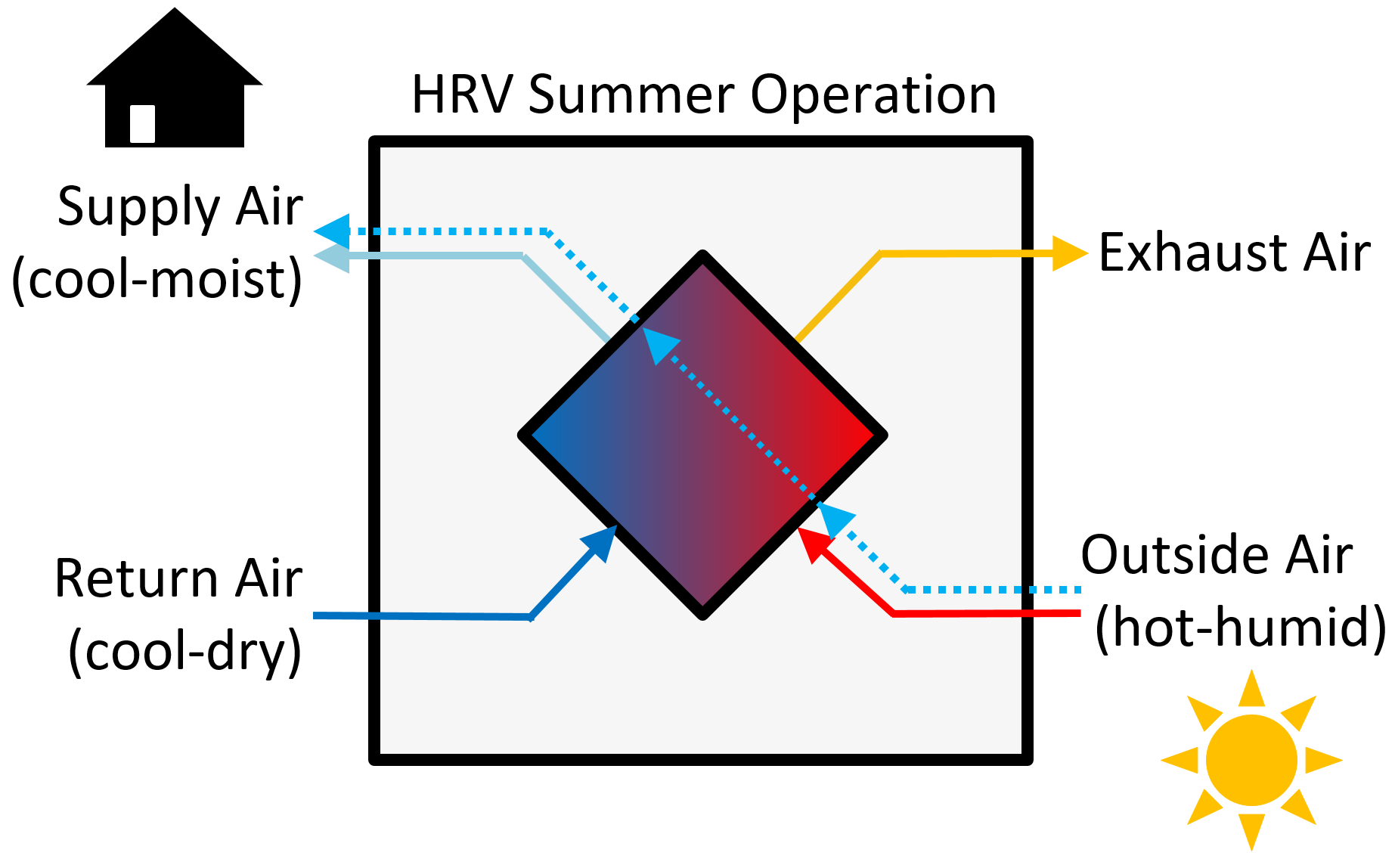
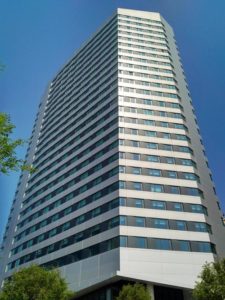
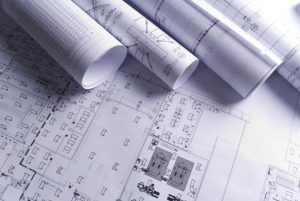 In the United States, multifamily new construction projects consisting of four or more dwelling units are subject to the Fair Housing Act, as well as state, city, and local accessibility laws and codes. For the purposes of this blog we will focus on projects in NYC, although the majority of newly constructed residential projects across the country will be subject to some variation of the criteria discussed below, for both Passive House and Accessibility standards. With this in mind, we have chosen a couple of common problem areas that require particularly close attention.
In the United States, multifamily new construction projects consisting of four or more dwelling units are subject to the Fair Housing Act, as well as state, city, and local accessibility laws and codes. For the purposes of this blog we will focus on projects in NYC, although the majority of newly constructed residential projects across the country will be subject to some variation of the criteria discussed below, for both Passive House and Accessibility standards. With this in mind, we have chosen a couple of common problem areas that require particularly close attention. 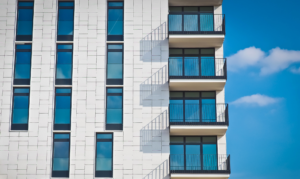 Common laundry rooms are typically provided in market rate and affordable multifamily buildings. Because there are no ventless clothes dryers available for commercial use in North America (such as condensing or heat pump dryers), Passive House (PH) projects must make do with standard coin-operated, conventional vented clothes dryers. With a conventional electric or gas vented dryer, ambient air from the laundry room is heated and blown into the dryer’s drum as it tumbles. This air picks up the moisture from the laundry and is exhausted – sending hot moist air and lint particles to the outside. For any dryer that exhausts more than 200 cfm and in common laundries that have several dryers, make-up air must be supplied to the room so the dryers have enough air to operate properly. This make-up air must then be heated or cooled and therefore, increases the building’s energy demand.
Common laundry rooms are typically provided in market rate and affordable multifamily buildings. Because there are no ventless clothes dryers available for commercial use in North America (such as condensing or heat pump dryers), Passive House (PH) projects must make do with standard coin-operated, conventional vented clothes dryers. With a conventional electric or gas vented dryer, ambient air from the laundry room is heated and blown into the dryer’s drum as it tumbles. This air picks up the moisture from the laundry and is exhausted – sending hot moist air and lint particles to the outside. For any dryer that exhausts more than 200 cfm and in common laundries that have several dryers, make-up air must be supplied to the room so the dryers have enough air to operate properly. This make-up air must then be heated or cooled and therefore, increases the building’s energy demand.
