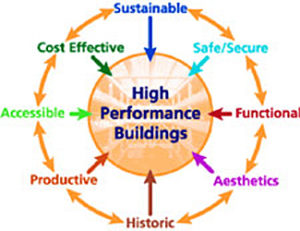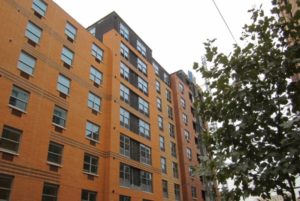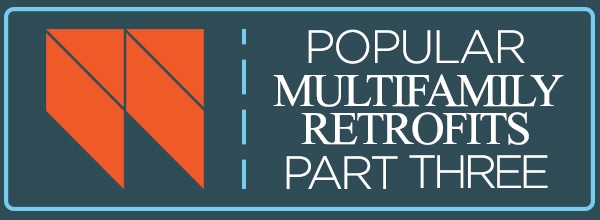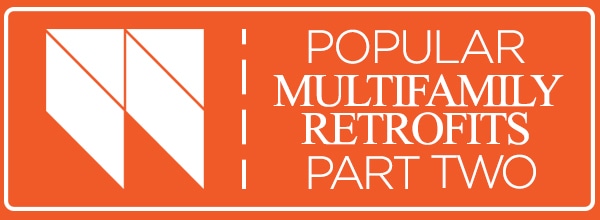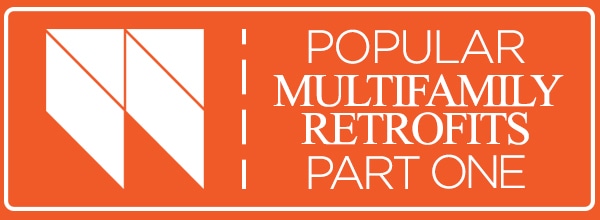At Steven Winter Associates, Inc., we support the whole building approach to design and construction by doing our best to ensure that projects meet sustainability, energy efficiency, and accessibility requirements, among other design strategies and goals. From our perspective, accessibility compliance is a key factor in determining whether a project is truly sustainable and efficient.
As an example, I was recently contacted by a New York City-based housing developer. They received a letter from an attorney stating that three of their recently constructed projects in New York City were “tested” and found to be noncompliant with the accessible design and construction requirements of the Fair Housing Amendments Act and the New York City Building Code. SWA toured the buildings and confirmed that the allegations were in fact true. We identified issues such as excessive cross slopes along the concrete entrance walk, the presence of steps between dwelling units and their associated terraces, the lack of properly sized kitchens and bathrooms, the lack of compliant clear width provided by all user passage doors, etc. It quickly became apparent to us and to the developer that the cost of the remediation required to bring the projects into full compliance would be astronomical.

