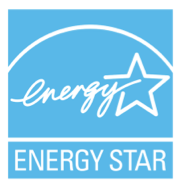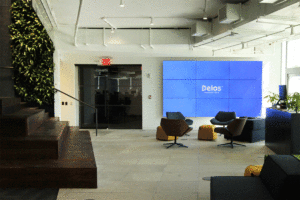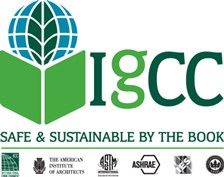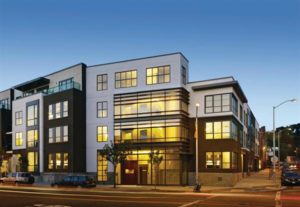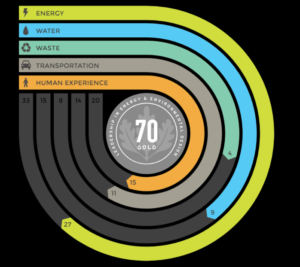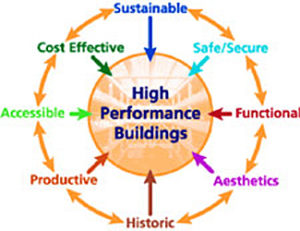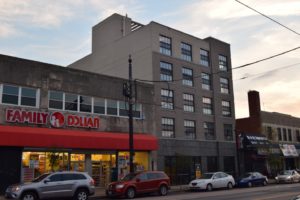If you’re designing and constructing multifamily buildings, chances are you’ve run into one of the many green building certification programs. Whether mandated by code, tax credits, your loan, or because you want to improve building performance, the differences between programs can be difficult to understand. One of the most frequent questions we help design teams answer is “which multifamily green building program should we choose?”
To help shed some light on the major green building standards, we’ve outlined some of the most important requirements for multifamily building performance that tend to differentiate the programs the most.
ENERGY STAR
Administered by the U.S. Environmental Protection Agency, ENERGY STAR is a free program that includes envelope, mechanical, and moisture management requirements. There are two pathways to certification – ENERGY STAR Certified Homes and ENERGY STAR Multifamily High-rise – based on the height of the building. In the near future these programs will merge into one Multifamily New Construction standard.
Although it isn’t considered a full green building program (it doesn’t address materials, site or water), ENERGY STAR is included in this comparison because several programs and standards reference it as a base requirement.

