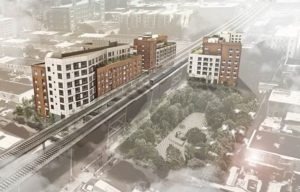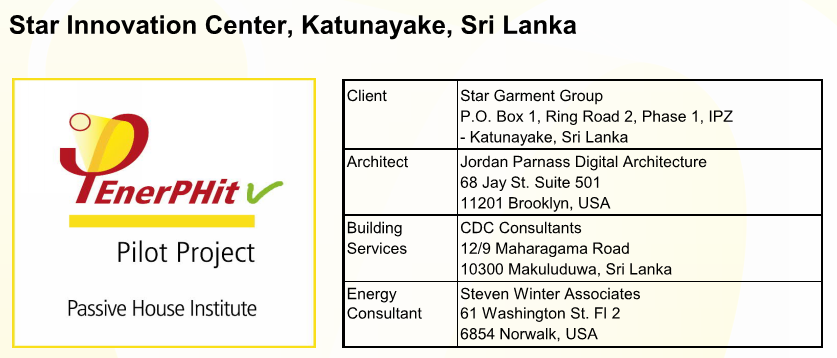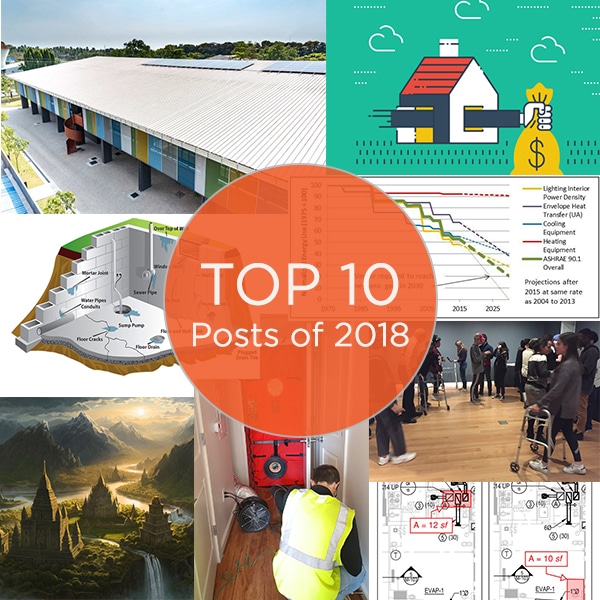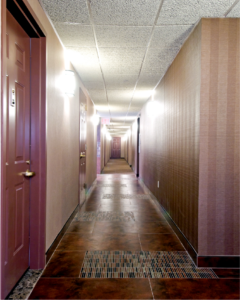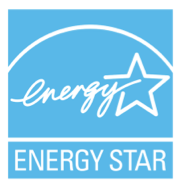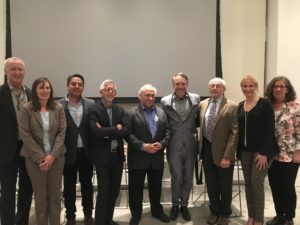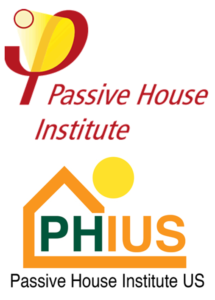The Livonia Apartments is Phase II of an affordable sustainable housing development in the rapidly changing neighborhood of East New York, Brooklyn. Through a partnership with the NYC Department of Housing Preservation and Development (HPD) and the New York City Housing Development Corporation (HDC) and designed by Magnusson Architecture and Planning (MAP), BRP Companies and partners developed this mixed-use, four-building complex to provide 292 apartments of both affordable and supportive housing, including 10% of units specified for persons with disabilities and municipal employees. In addition, Livonia II provides 30,000 square feet of community and retail space for the neighborhood.
The size and density of The Livonia Apartments project represented an opportunity to set a higher benchmark in green design strategies. Mayor Bill di Blasio stated at the groundbreaking, “For decades these vacant lots have been a blight on this neighborhood. Today, we’re breaking ground on a project that will deliver the affordable housing, good local jobs and vital services this community needs. We believe in a city where every neighborhood rises together, and where we make investments that give more people a shot at a better life.” Although the development straddles the busy elevated L & 3 trains and the Livonia Ave. station, the buildings’ facades are angled to minimize the sound and rattle from the trains, while maximizing privacy and natural light.

