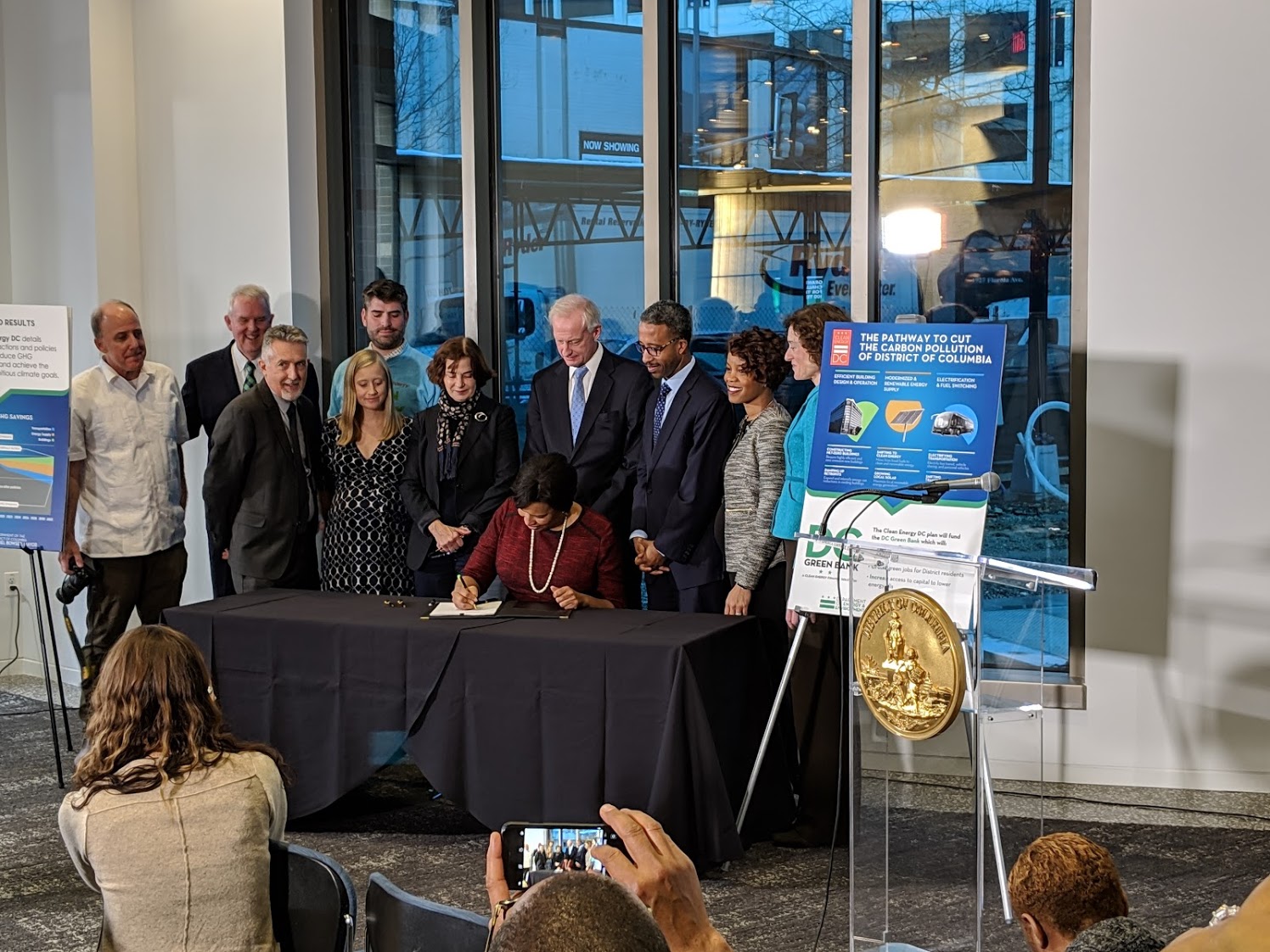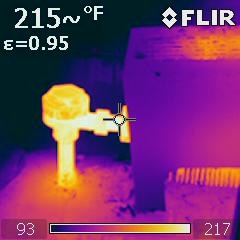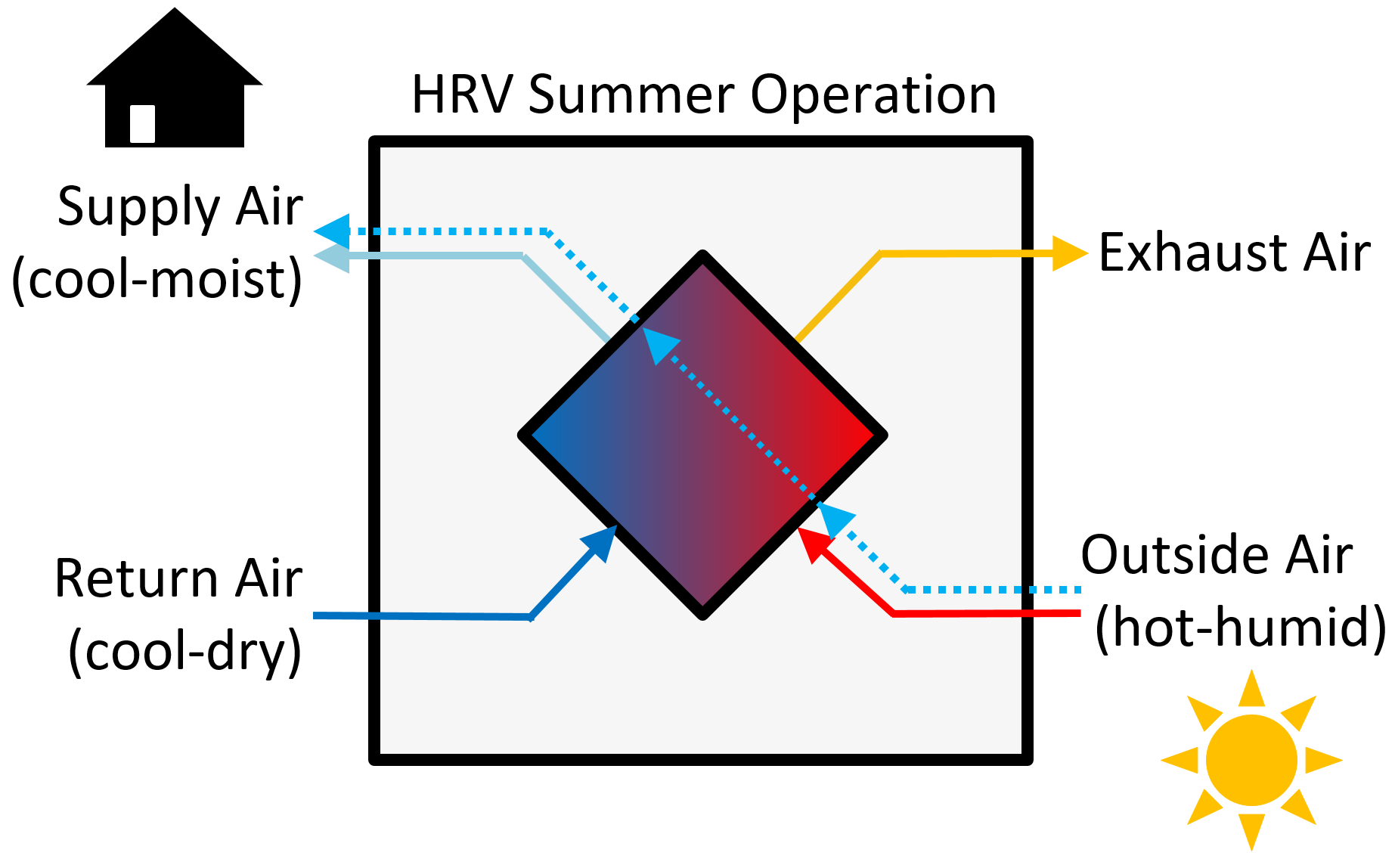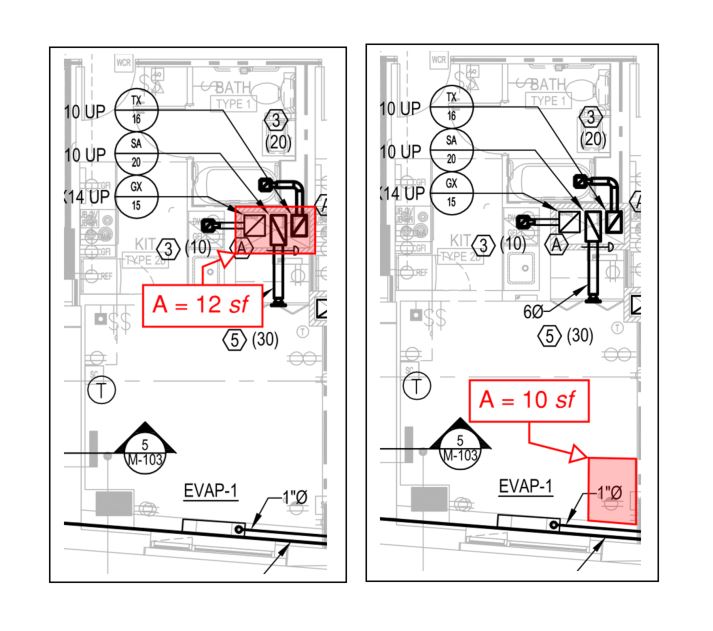Before there was a Green New Deal in New York City, there was Local Law 87, which requires an energy audit and retro-commissioning report to be conducted and filed every 10 years. Yes, it still applies, and yes it will help you to understand the most cost-effective retrofits and upgrades to target for compliance with the city’s new energy efficiency requirements. Thanks for asking!
The question we get most this time of year from owners in NYC is, “My building is due for LL87 compliance this year, is it too late to start?!”
 As spring arrives, building owners often realize that time is quickly running out and this is the year that they must submit their building. Compliance with NYC’s LL87 (Local Law 87) can be overwhelming and hard to navigate but we are here to help.
As spring arrives, building owners often realize that time is quickly running out and this is the year that they must submit their building. Compliance with NYC’s LL87 (Local Law 87) can be overwhelming and hard to navigate but we are here to help.
Not sure if you have to file? Check here.
LL87 requires that a building undergo an energy audit and retro-commissioning of major mechanical equipment. Keep in mind that it takes time to perform the inspections and testing. In fact, your best bet is to start in the year before your deadline, leaving yourself plenty of time for planning, budgeting, and implementing any corrections that may be required.






